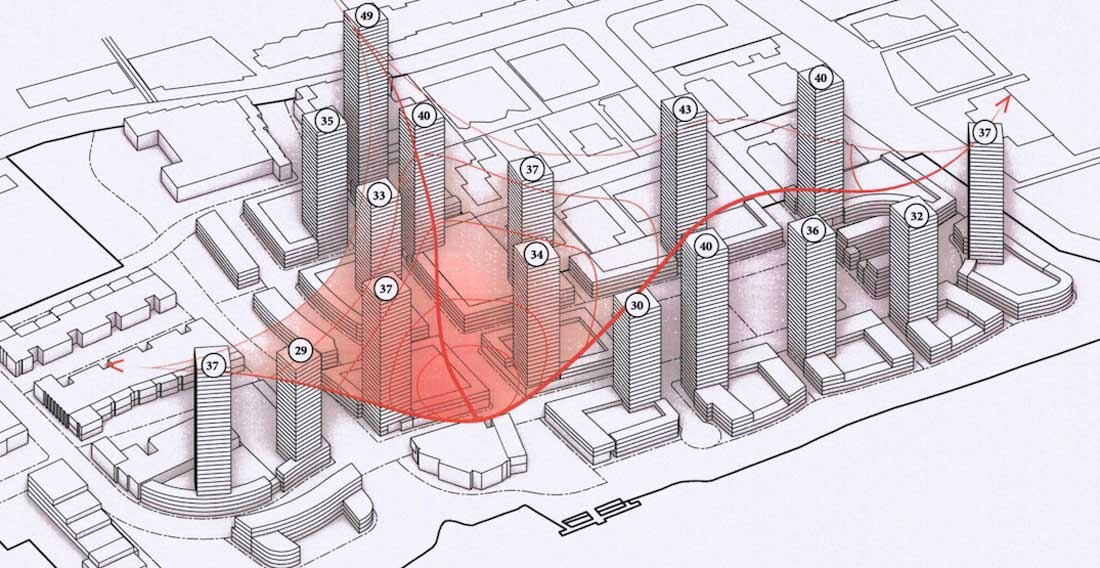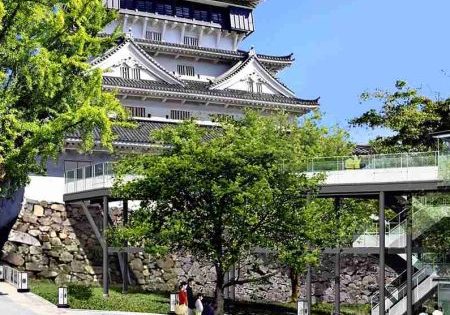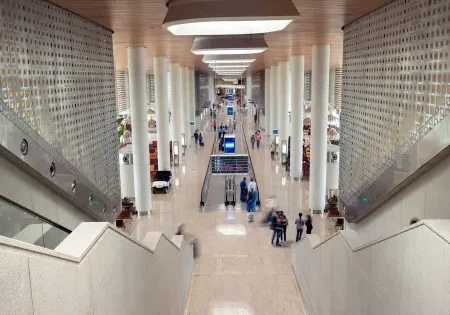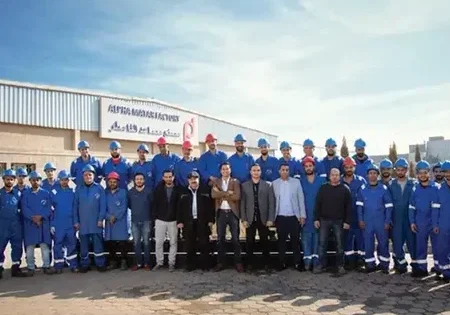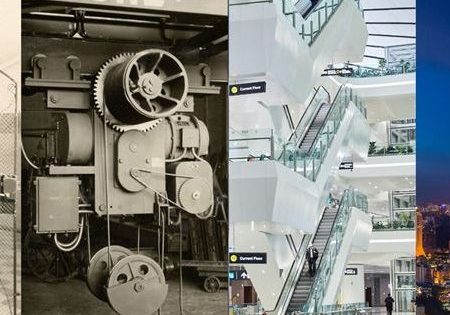Plan for Western Canada City Includes 16 Tall Towers
A plan to redevelop the former Frasier Mills site on the Frasier River approximately 30 km east of Vancouver, Canada, in Coquitlam, has evolved and gotten bigger, in turn gaining new momentum, Daily Hive reports. Developer Beedle presented the revised plan to the municipal government that covers 91.5 acres (versus 89 acres in 2008), 5,500 homes with more residential rentals (versus 5,000 in 2008) and public amenities. On the drawing board are 16 towers ranging from 29 to 49 stories, along with multiple low- and mid-rise buildings. Approximately 795,000 ft2 would be initially set aside for retail including a grocery store, restaurant space, office and light industrial. A public community center, previously conceptualized as a private amenity building, would span 50,000 ft2 and could feature an aquatic center. A childcare facility ultimately expandable to up to 114 children, and potentially a school, is also planned. With up to 5.3 million ft2 of residential area, 100,000 ft2 of retail and 700,000 ft2 of light industrial space, the redevelopment would unfold in six phases. No construction timeline was provided.
Get more of Elevator World. Sign up for our free e-newsletter.
