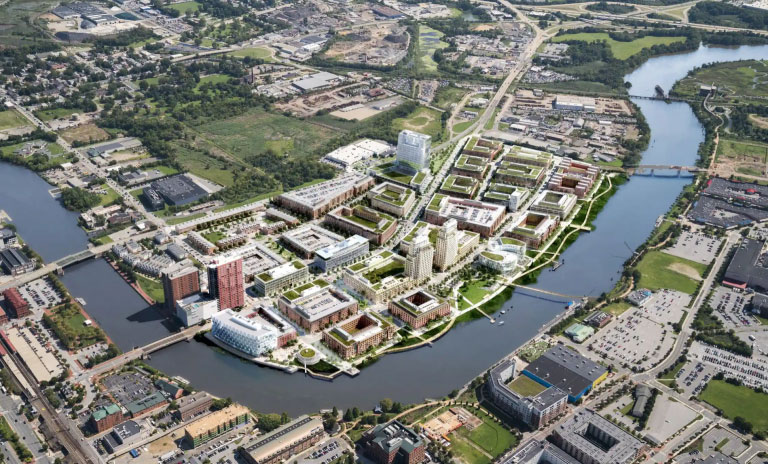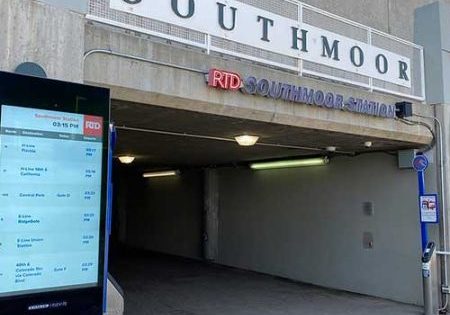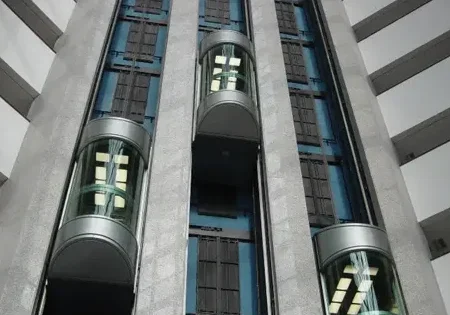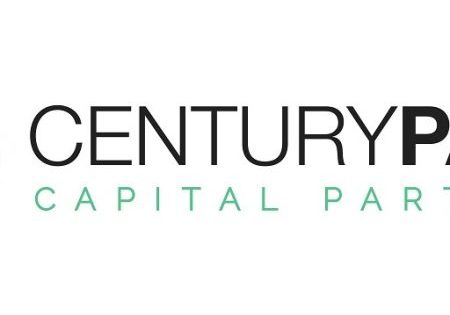Plans for Mixed-Use Development in Wilmington Revealed
A master plan has been revealed for an all-new neighborhood in Wilmington, Delaware, Philly YIMBY reported on May 15. Designed by Robert A.M. Stern Architects LLC the plan, dubbed Riverfront East, will bring 4.7 million ft2 of space, including 4,291 residential units, commercial office space, and retail, and will also add green space and parking. Renderings of the project depict a large mixed-use neighborhood, replacing a primarily industrial district that includes a large number of surface lots, fields, and buildings. The source reports that development will potentially begin construction this summer with infrastructure work commencing at the site. This phase of construction is expected to cost US$30 million and to be completed with DelDOT supporting the funding. The first phase is expected to be completed in 2023. The neighborhood will not be built all at once and will likely be in a state of continuous construction for years to come, with plans for the development to be constructed over the next 20 to 25 years.
Get more of Elevator World. Sign up for our free e-newsletter.









