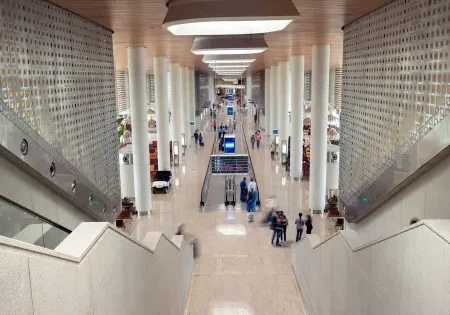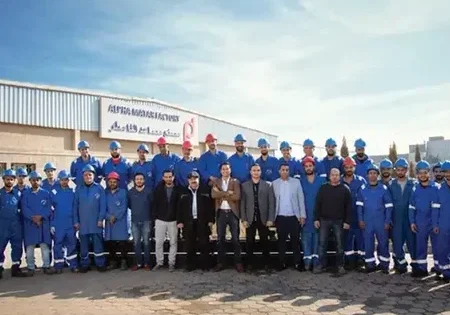Plans For US$1.1B Jacksonville Riverfront Project Announced
Southeast Development Group recently unveiled the master plan for its upcoming mixed-use megaproject in downtown Jacksonville, Florida, which calls for the redevelopment of 25 acres of city-owned land, adding 2.3 million ft2 of new real estate assets within the Central Business District at an estimated price tag of US$1.1 billion, Florida YIMBY reported on June 3. Exact heights of the expected 10 buildings are not known, but the source reports that there will be a structure as tall as 27 stories and another as low as 14 stories. The developer is managing the project under a new partnership known as JAX Riverfront LLC, and the plan is expected to yield 755-plus residential units, a 208-key hotel, 330,000 ft2 of modern commercial/office space, 200,000 ft2 of retail and entertainment space and 15-plus acres of public green space. San Francisco-based Gensler has been selected as the design architect, with NELSON Worldwide as the architect of record and SWA Group responsible for landscaping. Construction for Riverfront Jacksonville is anticipated to occur in multiple overlapping phases beginning in 2022, with the first tower reaching completion by 2024, and an estimated overall finish date of late 2026. In total, construction is expected to take as little as five years. Brasfield & Gorrie, Danis and Swinerton are the general contractors.
Get more of Elevator World. Sign up for our free e-newsletter.








