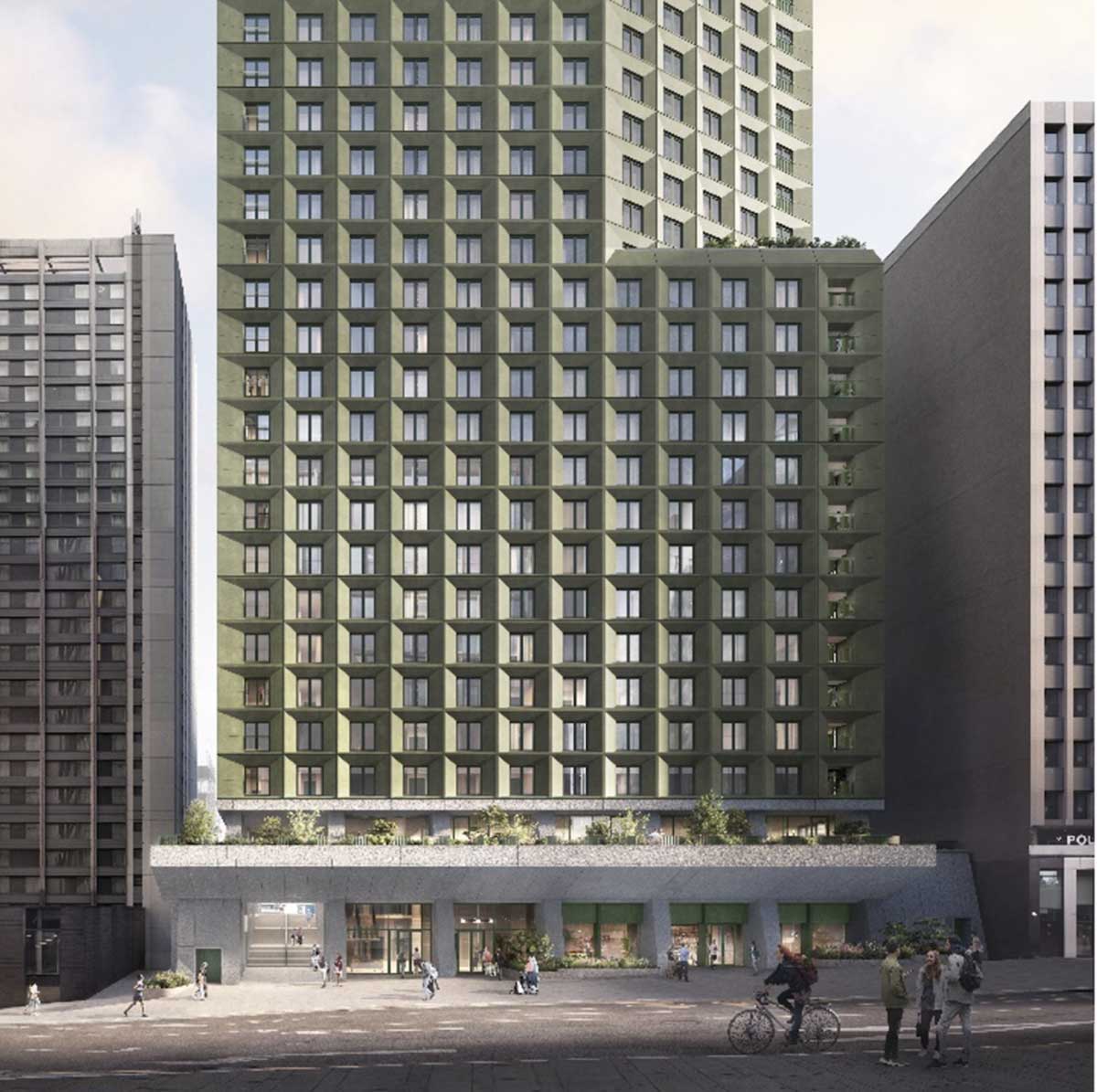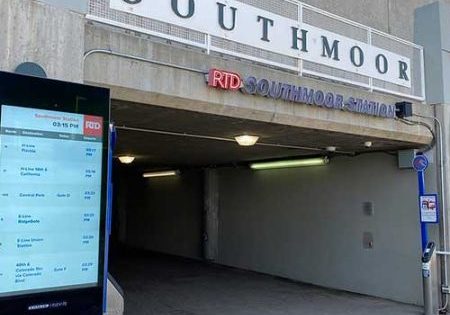Plans Submitted for 48-Story Tower in Birmingham, U.K.
Hub Group and pan-European real estate investment manager MARK have submitted plans to develop a residential-led tower at 2 Snowhill Plaza in Birmingham, U.K., featuring hundreds of homes and a 48-story tower, Insider Media Ltd. reports. The scheme would provide 462 build-to-rent homes, as well as new public realm, ground-floor commercial space and on-site amenities. Designed by multidisciplinary architecture and urban design practice Metropolitan Workshop, the proposal for 2 Snowhill Plaza would replace a vacant commercial property. Metropolitan Workshop said it took its design inspiration from “Birmingham’s bold post-war architectural heritage.” The building would create a pedestrian connection between Snow Hill railway station and Weaman Street, and the design distributes internal and external amenity spaces across four levels.
Get more of Elevator World. Sign up for our free e-newsletter.









