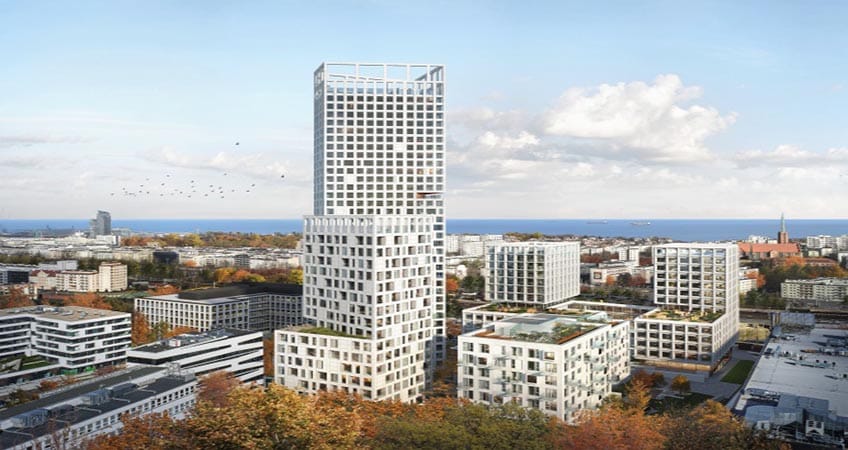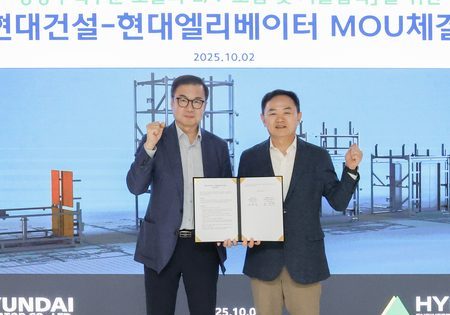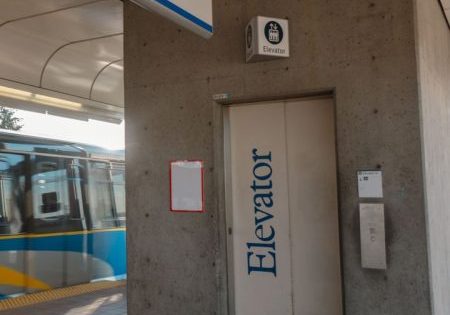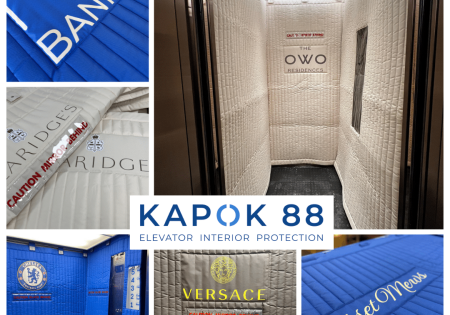Polish High-Rise Design Determined by Competition
Gdynia, Poland, is set to get a new high-rise mixed-use development at the intersection of Kielecka Street and Droga Gdyńska, the design of which was decided by an international competition among six design studios, CTBUH reported on May 10. The winning design by Grupa 5 Architekci is meant to evoke a modern lighthouse and was inspired by the modernist legacy of Gdynia’s homogeneous and characteristic architecture from the interwar period, according to Roman Dzieędzieko, member of the management board and partner of Grupa 5 Architekci. The project will cover an area of approximately 2 ha, on which developer Allcon plans to build approximately 55,000 m2 of space for services, offices, and apartments. The main residential area will be approximately 120 m, which places the building among the top Polish high-rise buildings. The details of the final project are now being worked on, with the process of final design and obtaining permits expected to take about two years.
Get more of Elevator World. Sign up for our free e-newsletter.









