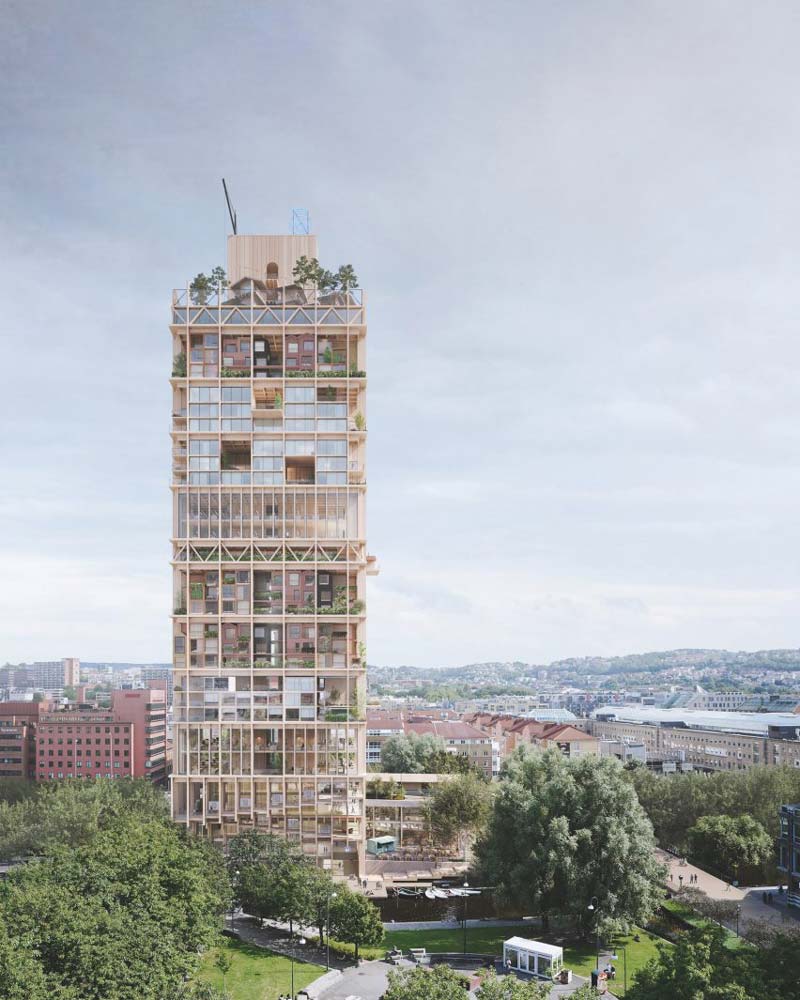Regenerative High-Rise Promotes Adaptability, Sustainability
A team consisting of architecture firm Haptic and engineering company Ramboll conceived the Regenerative High-Rise, a modular, timber-based structure that promotes adaptability and sustainability, dezeen reports. A specific height was not provided, but it is presumably adjustable since components are modular. Part of the idea, however, is to “help shift focus away from the heigh of high-rise buildings to their function and flexibility.” Centering around a timber-composite structure consisting of three-story structural decks fixed in place, the high-rise could be used for housing, offices, hotels, leisure and more. It would be supported by steel composite columns and a reinforced concrete core. The team has applied the concept to a disused motorway viaduct in Oslo, Norway, and is in discussion with a “number of” potential clients. The concept is “specifically for use on complicated sites in inner-city areas that are often overlooked,” the source says.
Get more of Elevator World. Sign up for our free e-newsletter.









