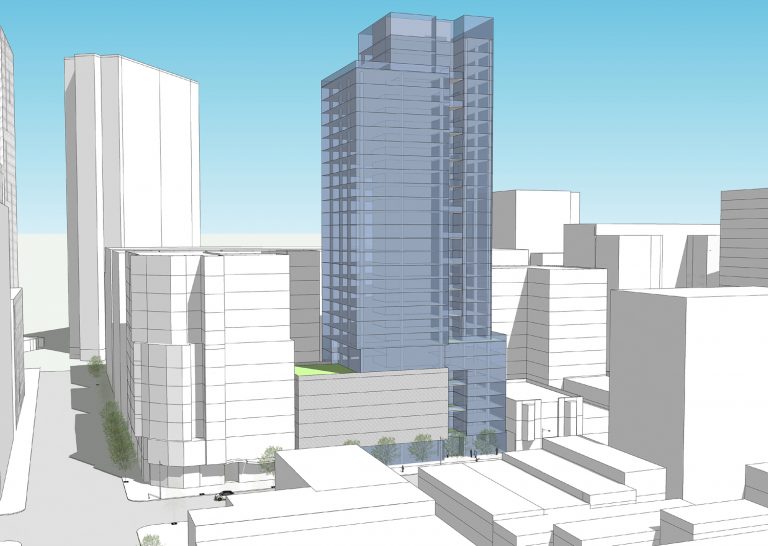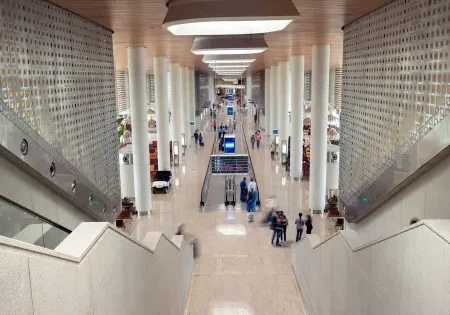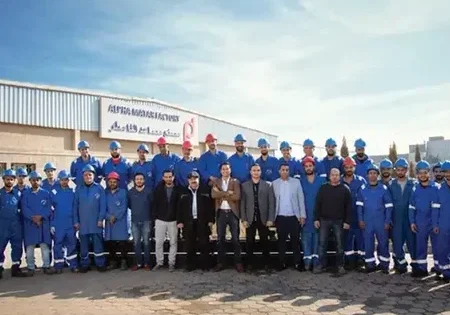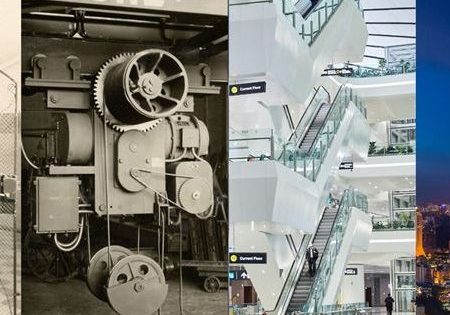Renderings Reveal San Francisco Residential High Rise
SmithGroup, designer of a planned residential tower in San Francisco’s SoMa district, has released new renderings of the building’s design, San Francisco YIMBY reported on April 19. They depict a glass tower with interlocking shapes extending from a seven-story podium with articulated faҫade variations. Malex Holdings is listed as the property owner. The 327-ft-tall building will total 355,120 ft2 and include a garage, usable open space and ground-level retail. The project will total 287 apartments, with plans calling for residences to be for ownership and not rentals. Residences will include 77 studios, 138 one-bedroom, 43 two-bedroom and 29 three-bedroom units. Demolition is set for four structures on-site. An estimated timeline for construction has not been given.
Get more of Elevator World. Sign up for our free e-newsletter.









