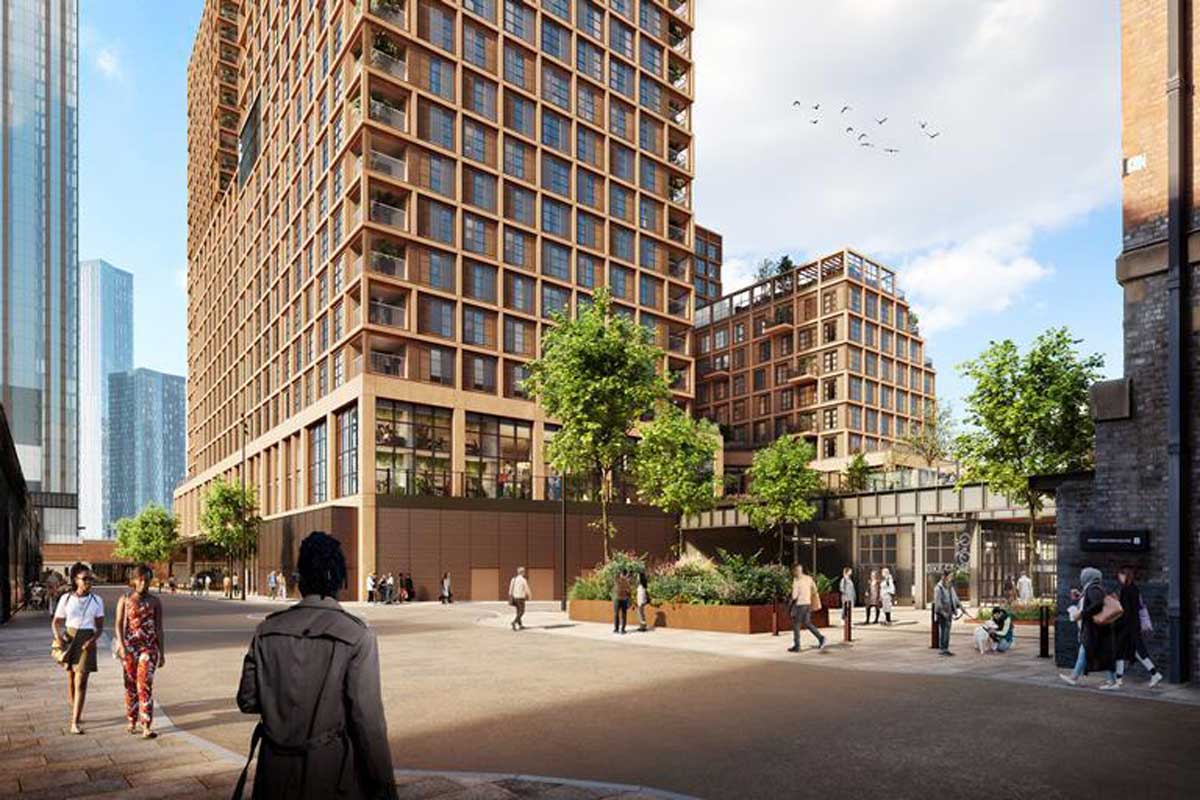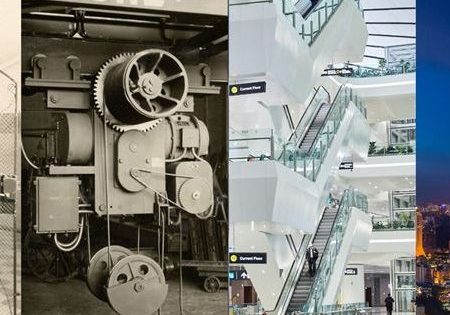Revised London Mixed-Use Redevelopment Plans Submitted
Simpson Haugh’s plans for a mixed-use redevelopment of a historic listed warehouse building in the center of Manchester were recently submitted to the city council — four years after an earlier version was approved, Building Design reports. The proposals will see the Great Northern Warehouse revamped and turned into 120,000 ft2 of office space. Hong Kong-based owner and investor Peterson Group developed the scheme with Trilogy Real Estate, appointing a design team led by Simpson Haugh. The public square in front of the grade II*-listed warehouse will be redesigned to a more biodiverse specification and a new pedestrian route will be built across the site, connecting Deansgate and Watson Street with a new passage called Alport Street. A 1990s extension on the southern half of the site will be largely demolished, with three residential buildings constructed on the cleared land: Two taller buildings at 112-m and 92-m high, and a lower scale podium building at 52 m, will provide a total of 746 apartments. The developers initially received planning permission in March 2018 for proposals which would have seen 142 new homes and 44,000 ft2 of commercial space built. The proposals will now be reviewed by Manchester City Council, with a target committee date in early 2023, according to the developer.
Get more of Elevator World. Sign up for our free e-newsletter.









