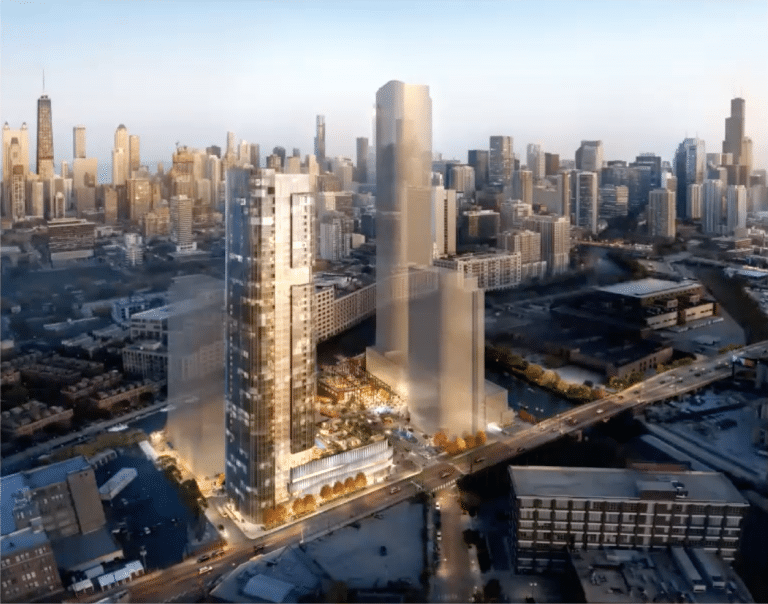Rezoning for Chicago Mixed-Use Development Approved
The Chicago City Council has approved the rezoning of land for a mixed-use development at 901 North Halsted Street in Goose Island, Chicago YIMBY reports. The Hartshorne Plunkard Architecture-designed building will be the first phase of Halsted Pointe, a major planned development by Onni Group. The 48-story tower will rise to an architectural height of 504 ft, including a five-story, 58-ft-tall podium. The ground-level podium will be clad in recessed translucent glass with a vertical metal panel rainscreen in an undulating pattern. The tower itself will have a glass window wall with visible aluminum mullions on the outermost parts of the building. While the last habitable floor will be the 46th at 484 ft, mechanical floors and screening will take the tower to its final height. Eventually, the building will be joined by four other high rises, the tallest topping out at 691 ft. Construction will begin in early 2022, taking 24 to 30 months to complete.
Get more of Elevator World. Sign up for our free e-newsletter.









