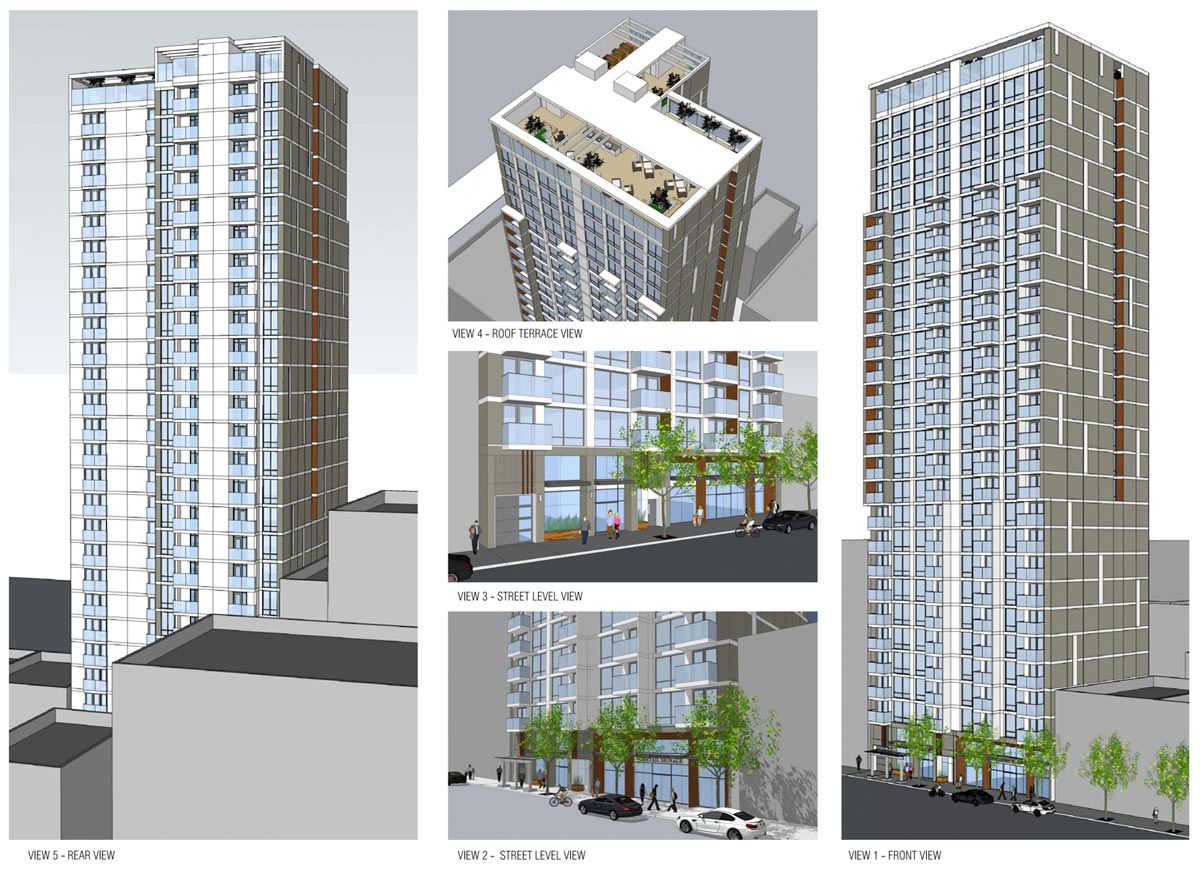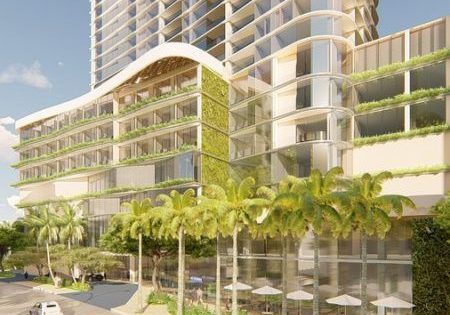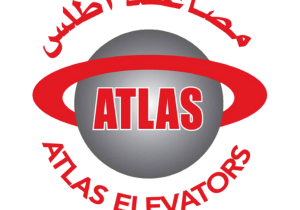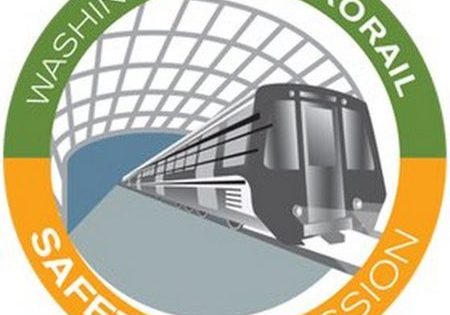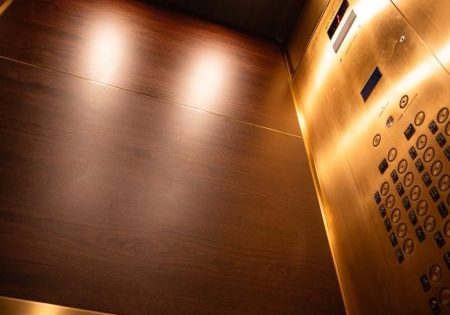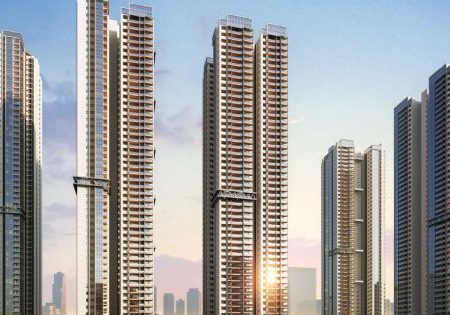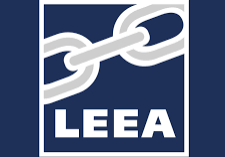San Jose’s Eterna Tower Proposal Expanded
San Jose’s Design Review Committee is scheduled to review the mixed-use Eterna Tower high-rise proposal for 17 East Santa Clara Street in downtown San Jose, California, according to San Francisco YIMBY. The source reports that the project has doubled in size since initial coverage in September 2020, and now includes 200 rooms on top of ground-floor retail. The 273-ft tall structure will yield 185,010 ft2 for residential use, a roof terrace and ground-level retail. San Francisco-based ROYGBIV Real Estate Development is the property owner, and Anderson Architects is responsible for the design. The project reflects the standard materials used for infill towers — fiber cement cladding placed vertically — with stripes of color for aesthetic variation. The floor-to-ceiling windows are framed by aluminum bronze, and a glass railing will protect balconies. The ground-level planters and awning will be covered with natural wood panels. Demolition will be required for the 7,760 ft2property. Taniguchi Landscape Architect will be responsible for landscaping, while Nterra Group is the project’s civil engineer. The estimated budget and construction timeline have not been confirmed.
Get more of Elevator World. Sign up for our free e-newsletter.
