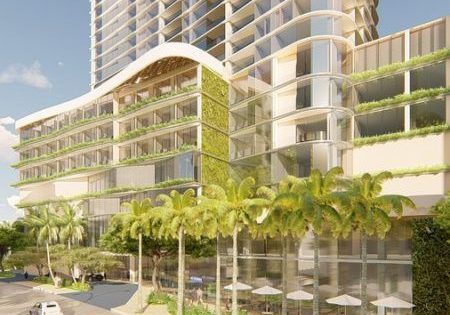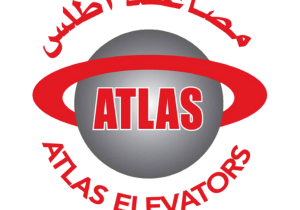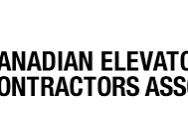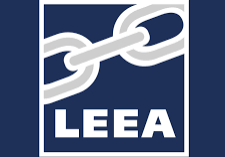Toromont Industries Proposes Massive 17-Building Project in Vaughan
The City of Vaughan, Ontario’s skyline is gearing up for a major change at the hands of Toromont Industries, the Council on Tall Buildings and Urban Habitat reports, citing Storeys. The development company plans to construct 17 new mixed-use residential buildings, from 43 to 74 stories, which will add more than 10,000 new residential units to the area. The plans include four mixed-use development blocks, four public parkland blocks, the extension of two roads and the creation of two new ones. Two “signature buildings,” at 69 and 74 stories, would sit on Millway Avenue and Highway 7 as a gateway to the complex. Toromont’s plans are seeking the approval of an Official Plan and Zoning Bylaw Amendment and Plan of Subdivision application. If approved, the plan would transform the southwest corner of Jane Street and Highway 7 West in the Vaughan Metropolitan Centre. Currently occupying the site, Toromont’s head office and industrial buildings would be replaced.
Get more of Elevator World. Sign up for our free e-newsletter.








