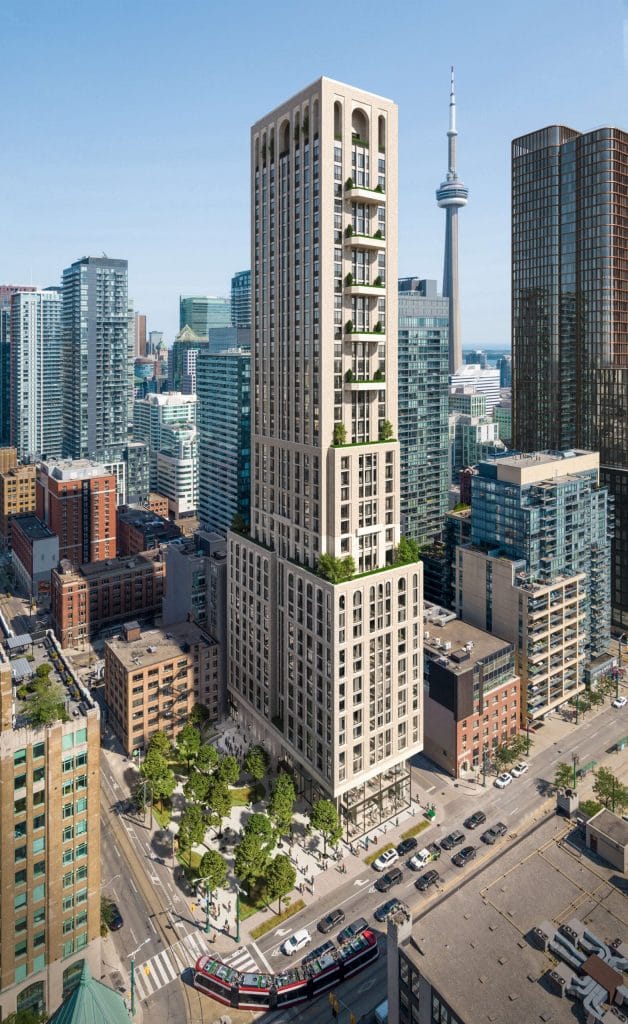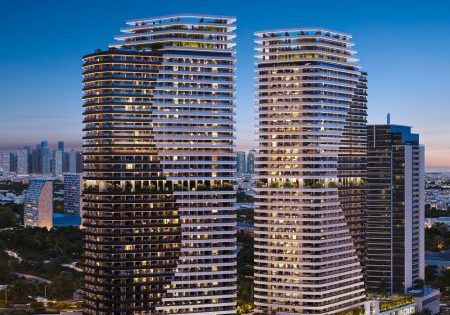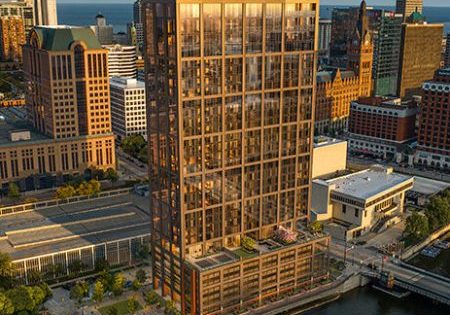Toronto Developer Plans Residential Tower And Park
Developers have filed applications to build a high-rise mixed-use building in Toronto’s Fashion District, STOREYS reports. The filings, by developers Devron and Great Gulf, propose a 39-story residential and retail project at the northeast corner of Spadina Avenue and Oxley Street in Downtown Toronto. The filings include a Zoning By-law Amendment and a Site Plan Approval for a project that would include a 10,000 ft2 foot park. The plan, designed by Audax Architecture, calls for a 134.4-m height and floors covering just over 28 m² of space that would include 394 units. The building will feature indoor and outdoor amenity space covering 12,630 ft2, with 11,276 ft2 proposed indoors and 1,355 ft2 outdoors. Additionally, the building will feature 2,201 ft2 of retail space at grade level. Primary access to the building will be on Oxley Street, but there will also be an entrance facing the park. The building would be equipped with 149 parking spaces — 79 for residents and 70 in a public facility. The developers also call for 395 bicycle parking spots.
Get more of Elevator World. Sign up for our free e-newsletter.








