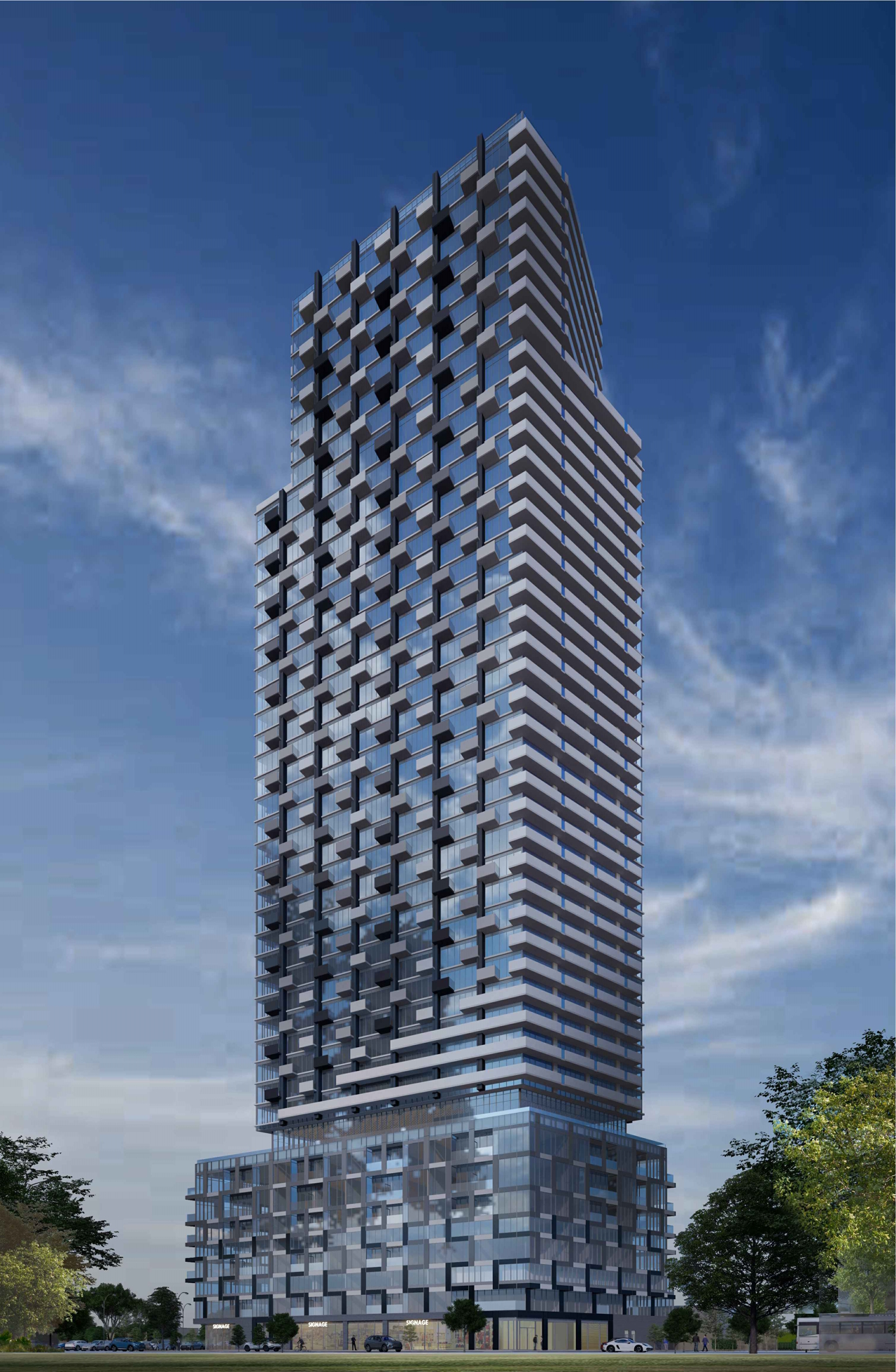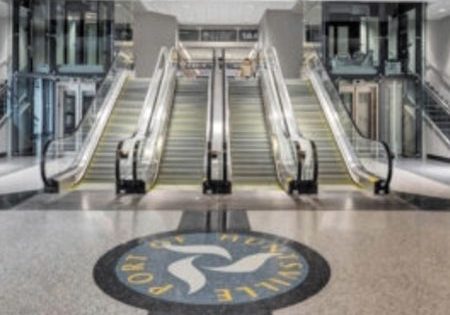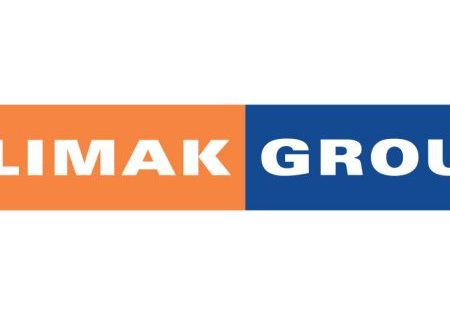Toronto Skyscraper Proposal Nearly Doubles in Height
Altree Developments’ proposed 23-story tower at 1705 Weston Road in Toronto has grown since 2020 to 43 stories with nearly double the number of residential units, in line with Ontario’s goals for projects within major transit station areas, Urban Toronto reports. Designed by Graziani + Corazza Architects, the tower would be within close proximity to the Weston GO and UP Express train stations. With nearly 550 residential units, the plan also aligns with provincial goals to increase housing. The plan calls for four elevators, which would mean only one for every 137 units, “indicating longer-than-preferable wait times,” the source observes. Part of a wave of tall, dense developments in the neighborhood, 1705 Weston Road also calls for ground-level retail, a total of 2792 ft2 of indoor and outdoor amenity space and two levels of underground parking.
Get more of Elevator World. Sign up for our free e-newsletter.









