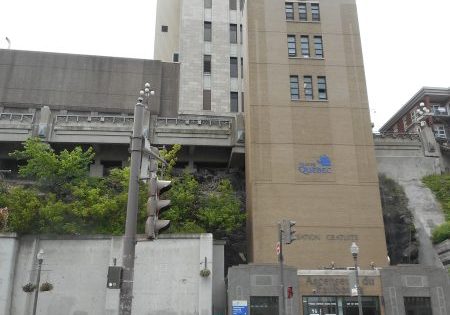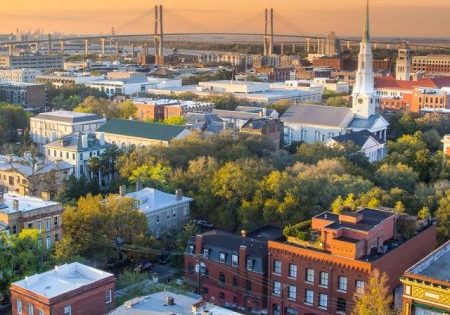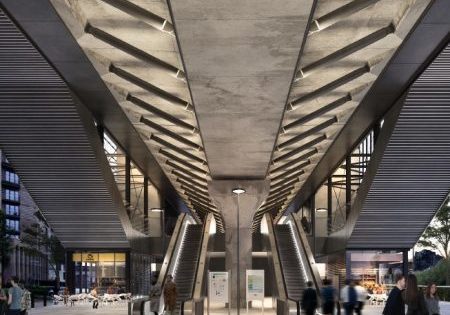Toronto Tower Proposal Gives Appearance of Bubble Wrap
A new proposal for 55 Yonge Street in downtown Toronto’s financial district would create a new, 66-story tower that combines office, retail and apartments into a single, skinny package with a wrapper featuring an irregular grid of ovals-in-rectangles that stretches up the tower like a sophisticated bubble wrap, The Globe and Mail reported on May 21. That “bubble wrap” – or lattice – would hang on the outside of the building with slight variations. This sort of rectangular-ish grid recalls the precast-concrete façades of the 1960s and 1970s, balancing visual variety and consistency, the source said. And, unlike some contemporary buildings that use a similar device, the rectangles stretch vertically instead of horizontally, cutting across the floorplates of the building. Functionally, the wrapping provides shading from above and from the sides, keeping glare and summer high sun off the mostly-glass façades within. The planned building would have 14 floors of office, topped by 42 stories of apartments – and, in between, an event space and amenities shared by tenants from above and below. The design is by architects Partisans, along with BDP Quadrangle.
Get more of Elevator World. Sign up for our free e-newsletter.









