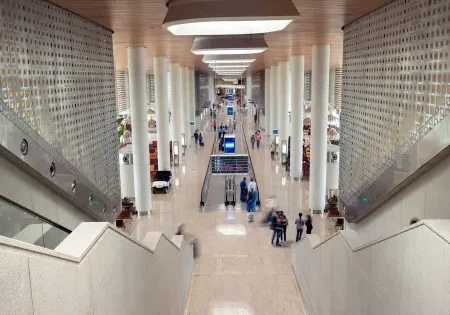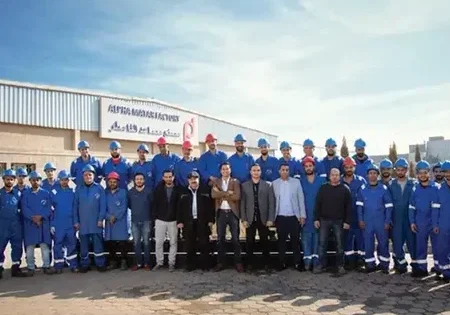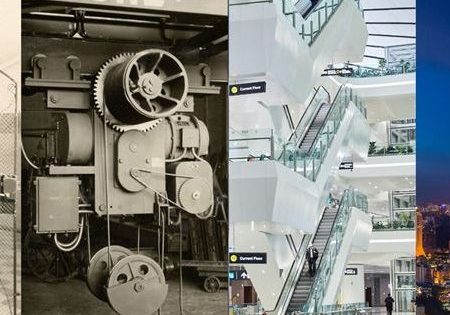Tower Envisioned on 1968 World’s Fair Site in San Antonio
A mixed-use, 28-story tower designed by FitzGerald Associates Architects is envisioned as part of the US$340-million redevelopment of Hemisphere, an iconic park in San Antonio, Texas, that is home to Tower of the Americas and named for the 1968 World’s Fair, also known as HemisFair ’68, My San Antonio reports. Hemisfair Park Area Development Corp. has submitted the tower plan to the Historic Design and Review Commission. If approved, it would rise on Market Street next to an upcoming 17-story hotel that is also part of the multi-hundred-million-dollar plan. The proposed mixed-use tower would boast 360 residential units, seven levels of parking, three stories of retail and amenities such as co-working spaces, a rooftop deck and a pool.
Get more of Elevator World. Sign up for our free e-newsletter.









