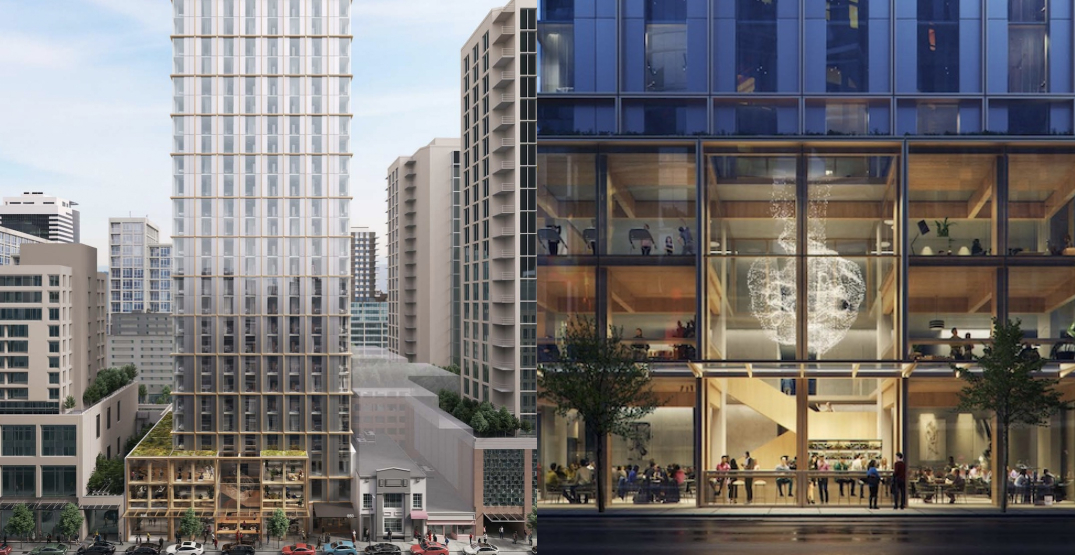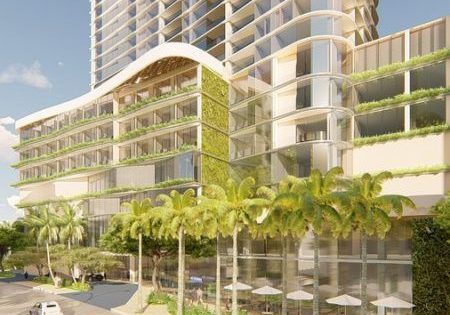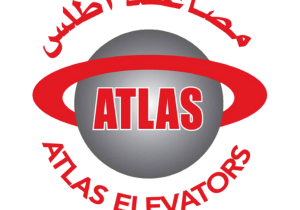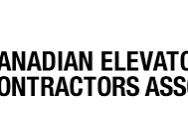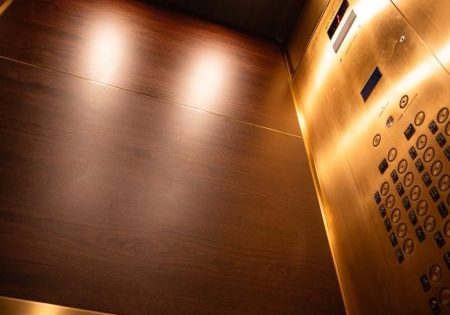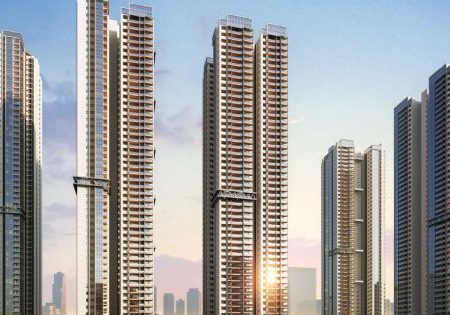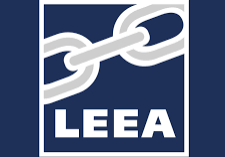Vancouver Hotel Proposal Requests Expedited Process
Proponents of redeveloping 848 Seymour Street in downtown Vancouver into a major hotel are asking the City of Vancouver to allow the proposal to fall into an expedited application review stream that would see its rezoning and development permit applications reviewed within 18 months — about one year less than the usual process — to have it ready in time for the 2026 FIFA World Cup, Daily Hive’s Urbanized reports. If the expedited review is granted, the development permit would be reviewed and approved by the first quarter of 2024, and the hotel would be completed by early 2025. The applicant believes this is achievable due to Vancouver City Council’s acknowledgement in the past that more hotel rooms are needed, and that the proposal follows existing City policies for the location and does not exceed the height restriction of 317.5 ft. The new rezoning application outlines the plan to turn a mid-block surface parking lot into a 317-foot-tall, 30-story hotel tower with 393 guest rooms. The proposed hotel tower will dedicate the first three floors to lobby, restaurant, bar, lounge and amenity spaces, including a three-story atrium with sliding glass walls that open to the outdoors. Four underground levels will contain both replacement vehicle parking and back-of-house hotel operations. The project is being spearheaded by Hong Kong-owned Paul Y. Construction, with Forme Development as the local development manager and Perkins & Will Architects as the design firm.
Get more of Elevator World. Sign up for our free e-newsletter.
