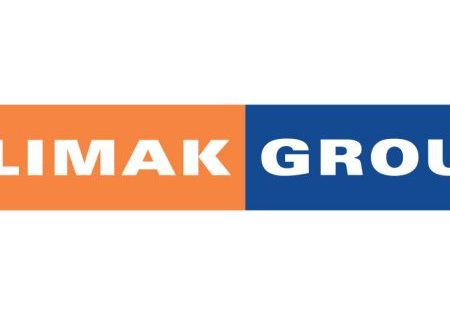Vertical Building Extension Method Launches in the U.K.
U.K. cities could soon be sprouting upward with new “timber canopies” following the launch of Optoppen – a viability tool intended to spread the practice of extending existing buildings vertically, Architects’ Journal reports. The 3D webapp was created by design firm Mule Studio and engineer Whitby Wood as part of a wider online platform, Optoppen.org. The free-to-use app includes policy information and case studies from cities such as Amsterdam, Barcelona and London, where bio-based materials have been used to create low-carbon floorspace or housing. Optoppen.org is intended for use by building owners, developers and city planners who need to increase built space in their assets or at a neighborhood scale and uses lightweight industrialized timber, which locks in carbon for decades, avoiding the emissions-intensive model of demolition and new-build. The development method takes advantage of the spare load-bearing capacity of “the majority” of existing buildings in Europe: most have consolidated the soil beneath them, meaning they have the potential to be topped up with more floors. The work involves a wider project team based in the Netherlands, Spain and the UK, and has been financially backed by Built by Nature, a network and grant-making fund.
Get more of Elevator World. Sign up for our free e-newsletter.









