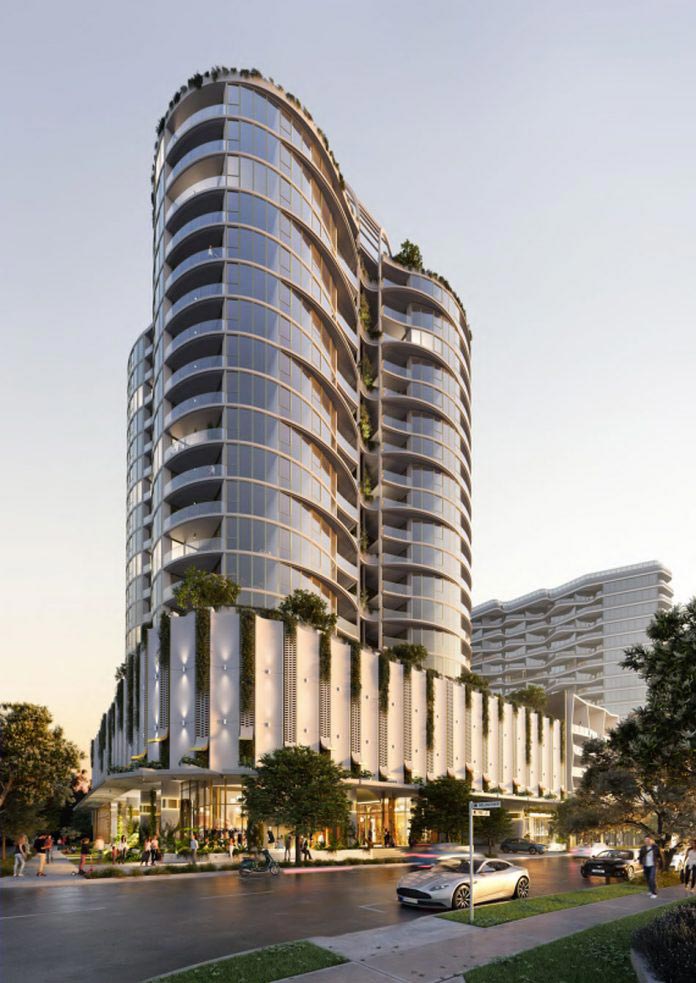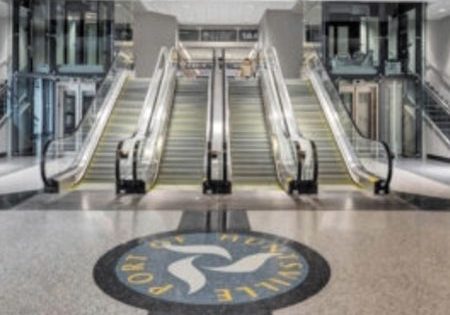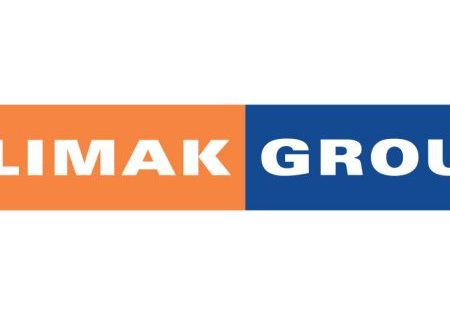Woolloongabba Two-Tower Project Promoted
Developer Sarazin is proposing construction of a twin, 20-story tower in Woolloongabba, a suburb of Brisbane, Australia, Brisbane Development reports. The proposal, known as “Nuage,” is being designed by Hayes Anderson Lynch Architects and would feature a curvilinear structure including 368 apartments plus ground-floor retail. The South Tower is the larger building, consisting of 13 apartments per floorplate. The North Tower would accommodate 10 apartments per floorplate. Above the podium on level five, a sky terrace forms the base of the two towers and would feature a dog park as well as garden spaces. The ground level is distinguished by an indoor-outdoor arcade that leads past the retail section featuring subtropical landscaping. The total project is projected within about 26,045 m2, with a total of 368 apartments (one and two bedroom) and five total elevators for the two towers. A total 439 car spaces will be set aside for residents and visitors, plus bicycle parking. Sustainability includes stormwater use for irrigation and subtropical landscaping. No construction timeline was reported.
Get more of Elevator World. Sign up for our free e-newsletter.









