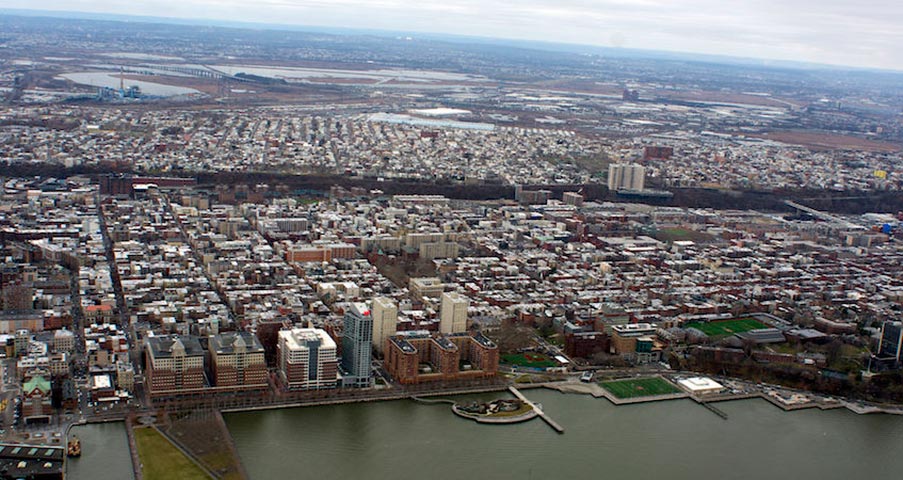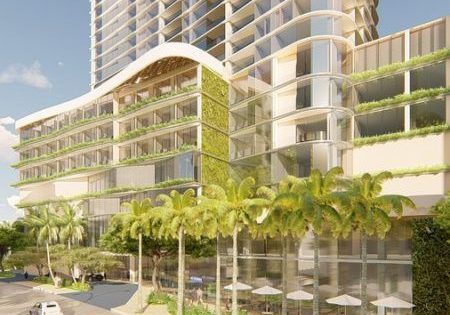Architect Proposes Hoboken Waterfront Redevelopment
A waterfront redevelopment in Hoboken, New Jersey, may soon mean new housing, offices, retail and public space for an area surrounding the city’s major interstate transit hub, the Council on Tall Buildings and Urban Habitat reports. Highlights of the proposed plan include a 389-unit residential tower designed by architect CetraRuddy. The project, known as “Hoboken Connect,” is being developed by LCOR to transform a large piece of land adjacent to the Hoboken Terminal, one of the region’s most significant transit centers connecting New Jersey to NYC via train and ferry service. The proposed design for the Hoboken Connect housing component would replace a surface parking lot with residential units of studios up to three-bedroom spots. Approximately 20% of the total units would be set aside as affordable housing. If the Hoboken City Council grants final approvals, the project could begin construction in early 2023.
Get more of Elevator World. Sign up for our free e-newsletter.









