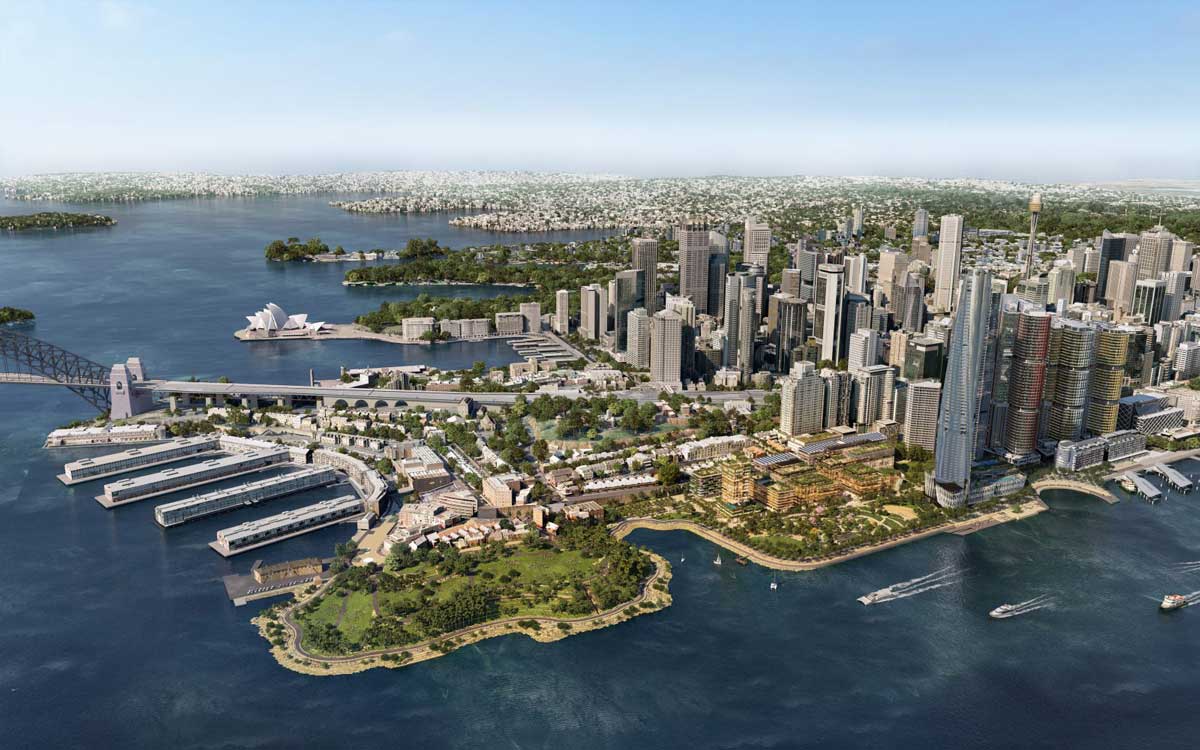Plans for Final Piece of Sydney Development Released
Plans for Central Barangaroo, which will be the final chapter of the 22-ha foreshore development Barangaroo, on Sydney Harbour have been released under a project development agreement between the New South Wales Government and developer Aqualand, ArchitectureAU reports. London-based David Chipperfield Architects, along with Australian firms Durbach Block Jaggers, Smart Design Studio and John Wardle Architects, were commissioned in August 2021 to design the buildings and surrounding spaces. Plans for the precinct reveal a tower around 20 stories above the train station. It includes “campus-style offices” that open onto a 2-ha waterfront park. It will link the Barangaroo Reserve with the commercial district of Barangaroo South. Central Barangaroo will provide a new major stepping-off point for the developed Sydney Metro Station as well as apartments, commercial spaces and cultural venues. The Central Barangaroo development is due to be completed after the expected opening of the Barangaroo Sydney Metro station in 2024.
Get more of Elevator World. Sign up for our free e-newsletter.









