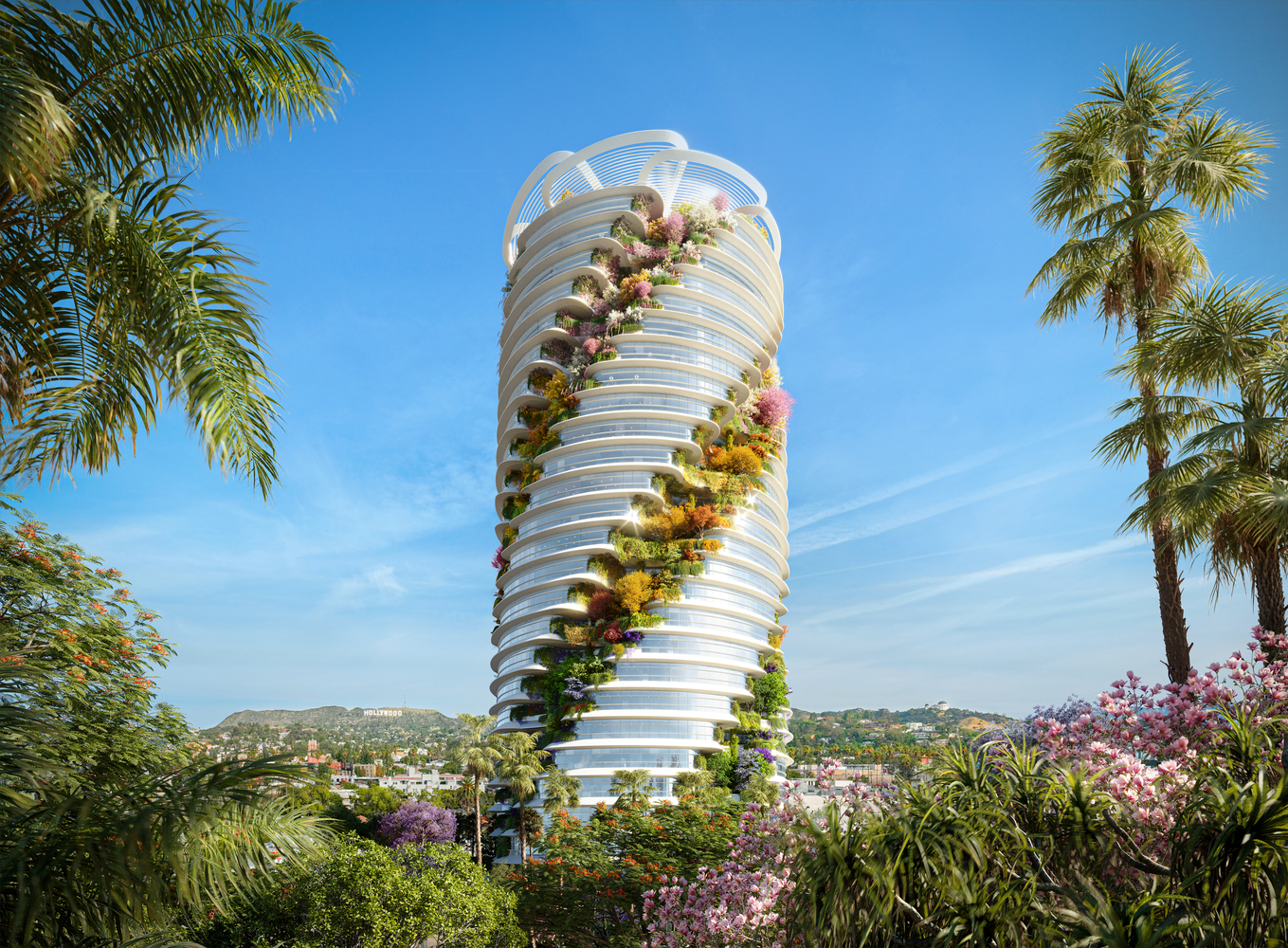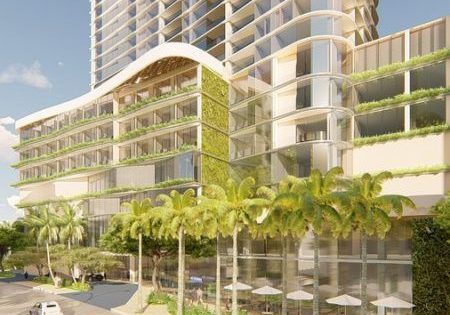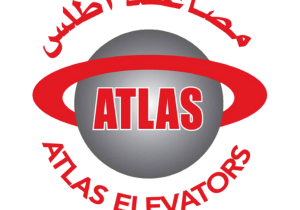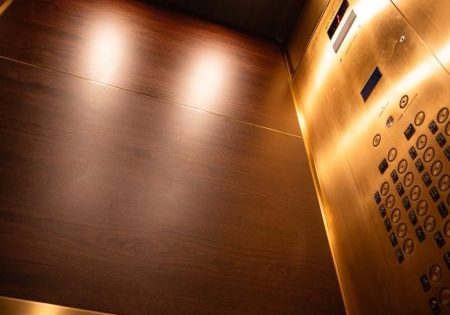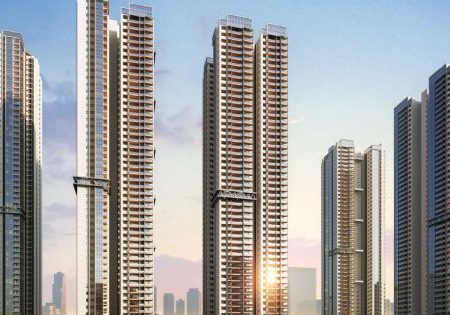Tower Design Includes Spiraling Gardens on Each Floor
Foster + Partners has revealed designs for a new “vertical creative office” campus on Sunset Boulevard in Los Angeles, ArchDaily reports. The tower is wrapped in spiraling gardens, introducing generous outdoor areas throughout. Dubbed “The Star,” the design includes floor-to-ceiling windows, while the gardens included at every level bring nature closer to the workplace. The ground floor is expected to include restaurants, community gathering spaces, a theater and a gallery. By introducing natural light and ventilation, in addition to the various facilities available for future users, the design aims to create an environment where people can work better and smarter.
Get more of Elevator World. Sign up for our free e-newsletter.
