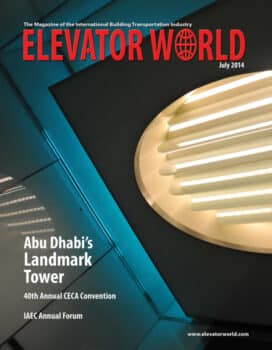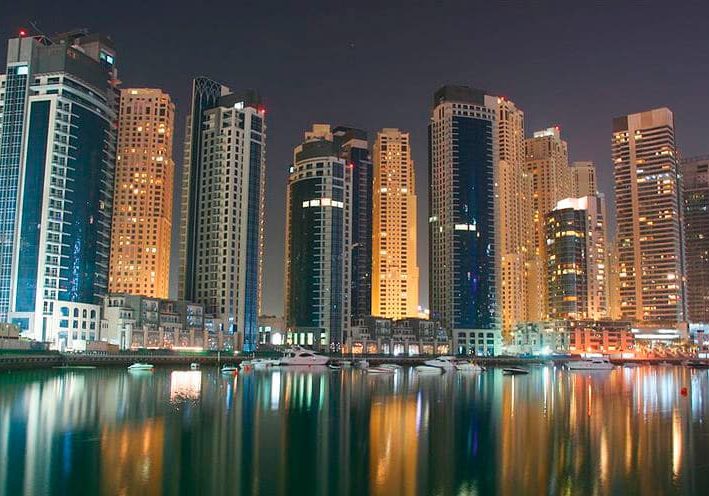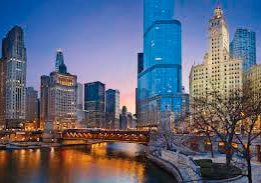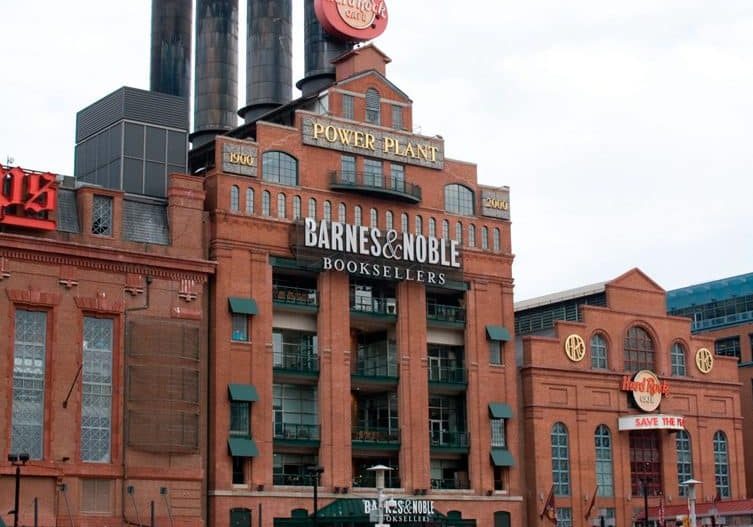Abu Dhabi’s Landmark Tower
Jul 1, 2014
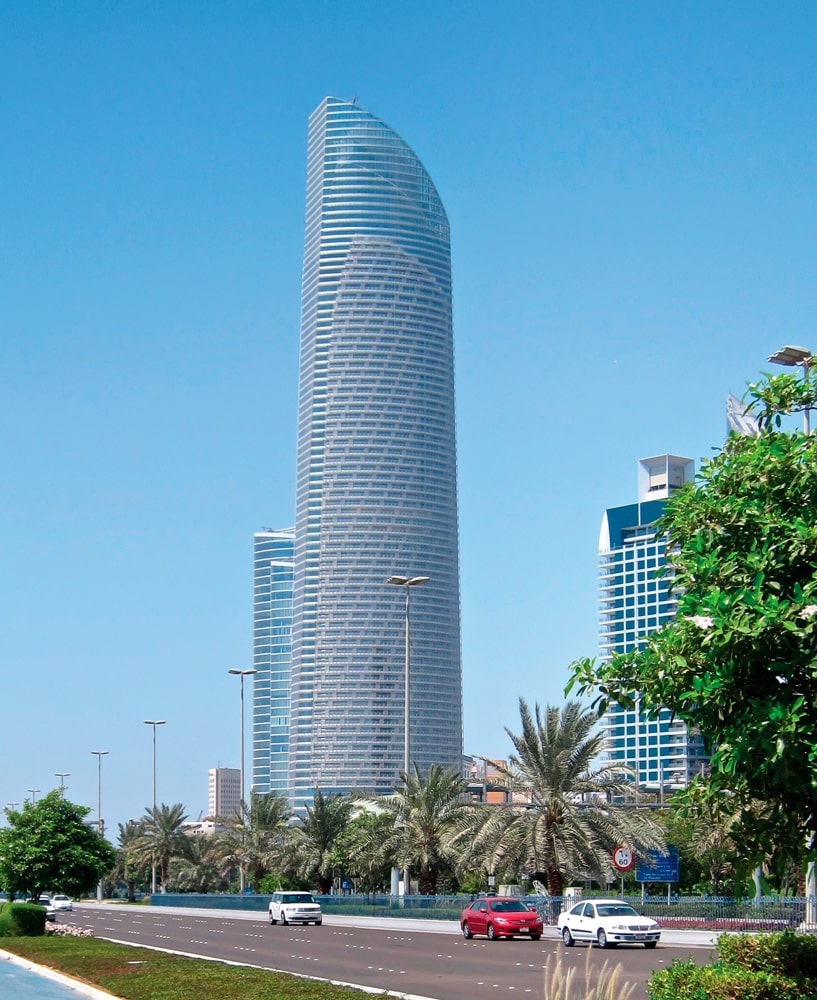
A study in strategy and design
Situated on Corniche Road in Abu Dhabi overlooking Lulu Island and the Persian Gulf, the mixed-use Landmark Tower was built over a span of six years with architects, engineers and contractors – including those who designed, supplied and installed the skyscraper’s vertical-transportation system – paying the utmost attention to detail. The project involved companies and people not only in the Middle East, but around the world. Materials, for example, were procured from manufacturers in Italy, the U.K. and the U.S., according to K.G. Guna, manager, Training & Corporate Communications, ETA Melco Co., the Mitsubishi Electric partner that provided the building’s 20 elevators and four escalators.
Landmark Tower stands 330 m tall and covers 158,000 m2. It houses 31 floors of offices, 28 floors of apartments, five levels of underground parking, a fitness center and restaurant. With 72 floors above ground, it is among the tallest buildings in a city of skyscrapers. A sky garden and pool are enclosed in a 60-m-tall towertop glass-and-steel structure, that, according to vertical-transportation consultant Hilson Moran, “glows like a pearl” when illuminated at night.
With projects such as towers in London’s Canary Wharf business district under its belt, Hilson Moran is no stranger to designing complex systems for unique buildings. States Alan Cronin, divisional director, Vertical Transportation Group for the company:
“With any development, the user experience is greatly influenced by [the] ability to move effectively through the building . . . . In a high-rise, mixed-use development, such as the Landmark Tower, the vertical-transportation strategy is critical to achieving this, while providing a design that optimizes the floor-to-core area efficiency.”
Landmark Tower is used by office workers, residents and retail employees, among others, so designing a vertical-transportation system for it required research, analysis and creativity, Cronin said. “We live in an era of high speed, immediacy and impatience, so maximizing efficiency and keeping journey times to a minimum were critical for quality of experience, safety and workplace productivity,” he noted.
To enhance traffic flow and decrease frustration, residential and office elevators are separate. Passengers reach the vertical-transportation system by first entering garden terraces that lead to a public, atrium-style lobby. Each set of elevators is designed to be as efficient, comfortable, safe and fast as possible, according to Hilson Moran.
Along with a handicapped-accessible unit, residents use six vertically stacked high- and low-rise elevators, grouped in sets of three and serving floors 38-63, as well as basement level three, which contains parking reserved for residents, the health club, sky garden and restaurant. ETA Melco reports each unit has a capacity of 1275 kg, makes 30 stops and travels a distance of 283 m. Hilson Moran describes the 8-mps units as “the fastest [elevators] in the building and among the fastest anywhere in the region, allowing for shorter journeys for people returning home or using the leisure facilities.”
Office workers take an escalator from the ground to the lobby floor, where they take one of 10 elevators divided into two groups: five for floors 1-19 and five for floors 20-34. There is also a handicapped-accessible unit. A destination-dispatch system assigns each person a place in a lift, which, Hilson Moran states, minimizes wait time and overcrowding. “Overall, it means a smoother transition for people entering and exiting the building,” Cronin said, elaborating:
“At Landmark, we identified user groupings at the outset and ‘stress points,’ such as the start and end of the working day and lunchtime, before creating appropriate arrival, circulation and departure strategies. Then, by implementing a destination-control system, we could control the flow of passengers, resulting in a more efficient building with lower operational costs and a smooth, seamless user experience.”
A pair of 2200- and 4000-kg service elevators may be used by firefighters in an emergency, and Hilson Moran states its evacuation program is designed to empty the entire building in approximately 30 min. ETA Melco reports safety features include fire-rated shafts, fire intercoms in service elevators, side emergency exits for 18 elevators, automatic announcements in English and Arabic and an emergency evacuation-control system that operates all elevators in all zones during a fire.
Cutting a striking figure on the Abu Dhabi skyline, Landmark Tower was designed by Pelli Clarke Pelli of New Haven, Connecticut, which drew inspiration from a desert flower and the dodecagon (a polygon with 12 sides and 12 angles) seen often in Islamic art and design. The building is part of a quickly growing area, and many individuals and entities were consulted during its construction. Guna said during peak construction several years ago, approximately 50 people were on site just to oversee vertical-transportation system work. In addition to Hilson Moran and ETA Melco, players included:
- Mubarak Saad Al Ahbabi, P., Eng., project leader, who has delivered several notable nearby projects, including the Emirates Palace hotel in 2006
- Joint-venture general contractors Consolidated Contractors International Co. SAL and Al Habtoor Engineering Enterprise Co. LLC
- Project manager and engineer E.C. Harris International
Getting the vertical-transportation system just right was a meticulous process, according to all involved. Besides the standard inspections and approvals, the client also had rigorous requirements, such as needing to see a mockup of the escalator with finishes, such as glass and side lighting, prior to installation. For elevator installation, the false-car method was used. This method was a five-stage process that presented challenges of its own, according to Guna. A consultant had to sign off on all elevator designs and suggested finishes, which included granite from Italy, cold cathode lamps, fluorescent lights, hand-winding units, anchoring systems and LEDs from the U.K.; air-conditioning systems from China; and trip counters from the U.S. Additional challenges included:
- Assembly of 16- and 11-mT traction machines in the machine rooms for the pair of service elevators
- Design and installation of the traction-machine hoisting beams in the machine room
- Installation of the guide rail and other equipment in a continuous 140-m-long “vertical tunnel” that lacked openings
- Installation of the 4000-kg capacity service elevator with double safety to a height of 315 m, with 1,550 X 2,600 m doors
- Design, installation and approval of the steel shaft and glazing for the handicapped-accessible elevators
Echoing the elegance of the glass artwork in the lobby by Alexander Beleschenko, whose work graces some of the world’s most high-profile buildings, cabin interiors boast customized glass finishes and operating panels. Custom acrylic lanterns are in all hallways, and all cabins are air-conditioned and have controllable lighting. The building’s exterior, Hilson Moran states, uses plazas towered by canopies to evoke the seafaring heritage of the Emirate. Inside and out, the company states, Landmark Tower presents “a true representation of unique Islamic culture.”
Get more of Elevator World. Sign up for our free e-newsletter.

