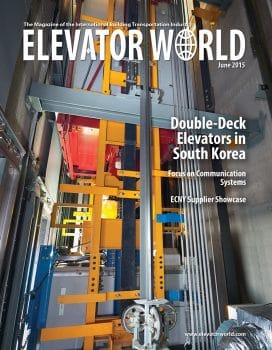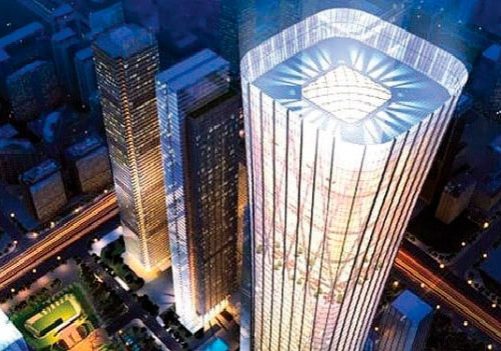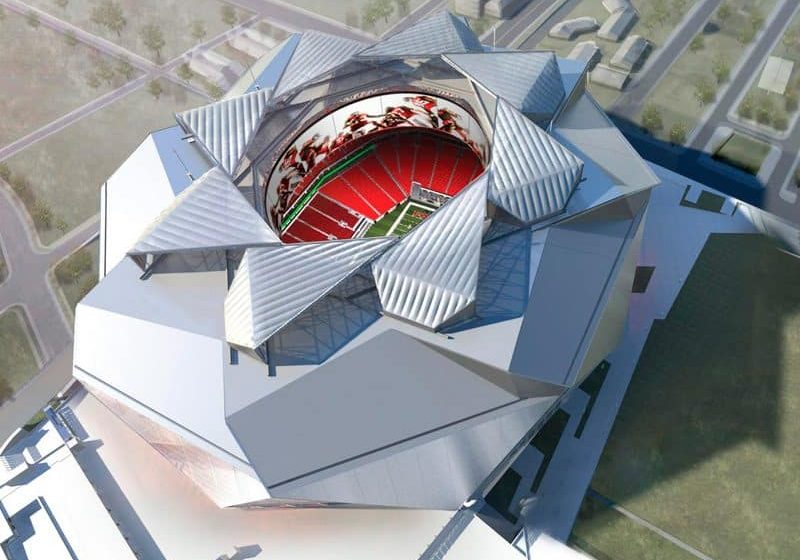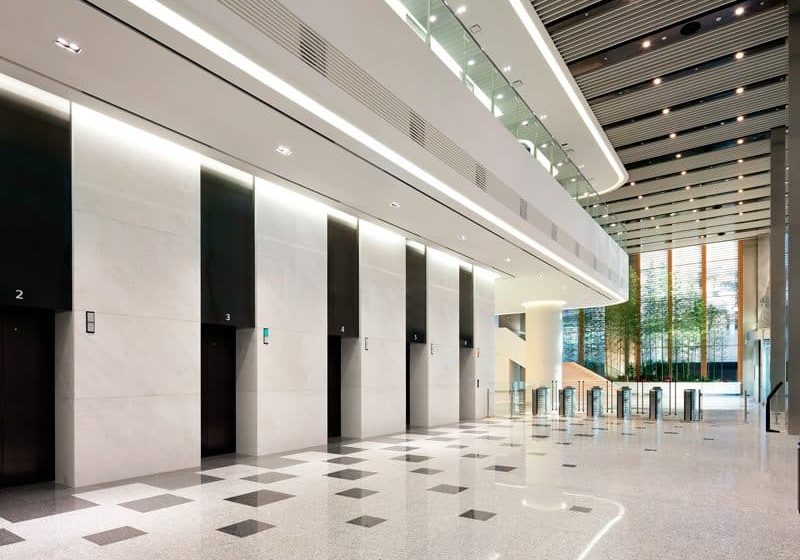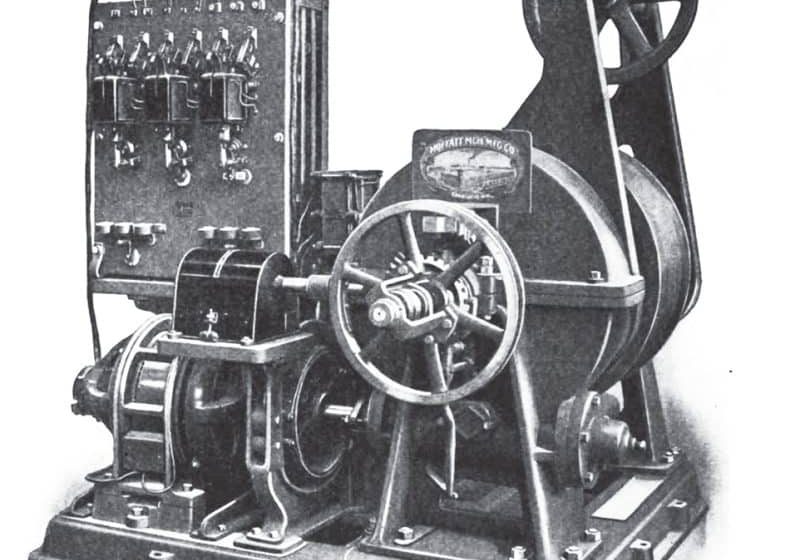Accessibility at Space Ninety 8 in Brooklyn, New York
Jun 1, 2015
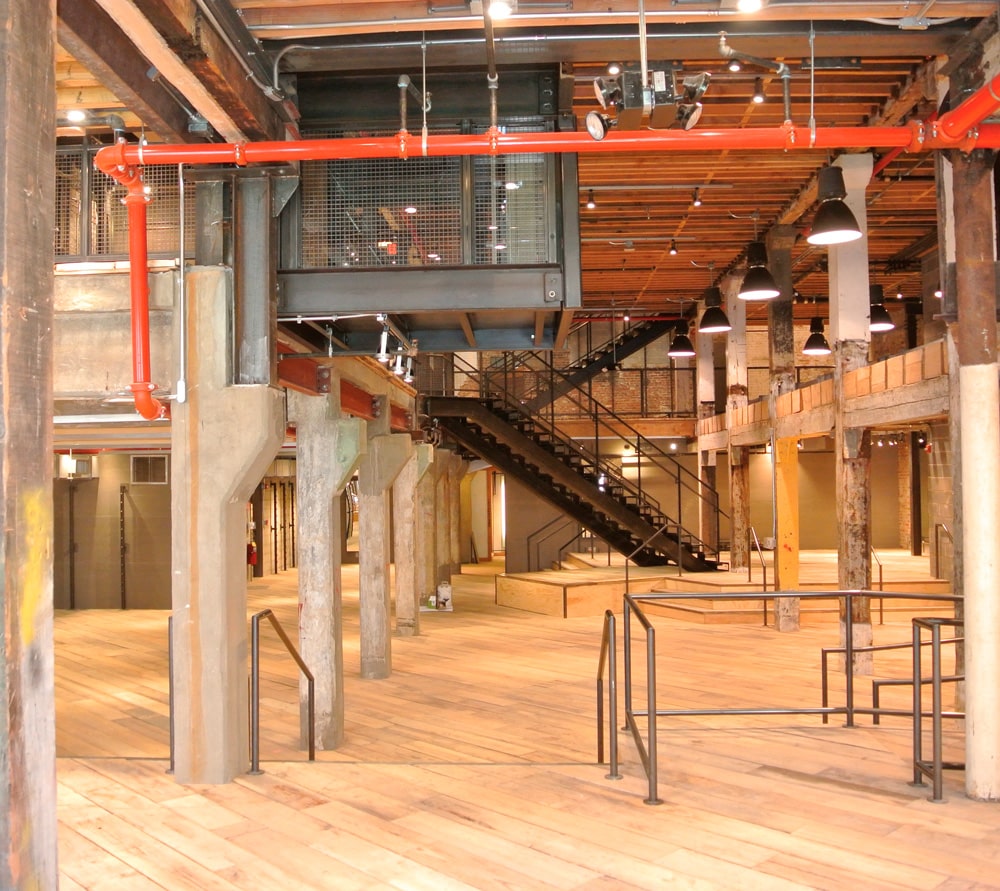
Handi-Lift, Inc. outfits Urban Outfitters with a wheelchair lift.
Last year, Urban Outfitters opened a new concept store called Space Ninety 8 in Williamsburg, Brooklyn, New York. The company gutted an old industrial building, and used salvaged materials and a lot of blackened steel for a unique look. This new mega store also includes a rooftop restaurant. The five-story structure is served by a commercial elevator, but, on the third floor, there is one area with a half flight of stairs down and a half flight of stairs up to a mezzanine from the third-floor elevator lobby, requiring a vertical platform lift to provide accessibility to those two split levels.
The area chosen for the lift required a steel basket be created to suspend the lift runway over an opening to the second-floor retail space below. That steel superstructure was used to support the lift. The lift has its own enclosure in order to meet elevator safety codes; so, the lift and its enclosure frames had to be lowered into the steel basket and assembled in place.
The lift is a three-stop, three-opening configuration. The entrances are angle-iron-framed plywood with a clear-coat finish. The pulls are rustic barn hardware from rusticahardware.com. The closers are Dorma BTS 75 floor closers with offset pivots so the doors can close flush to the finished inside surface of the runway. The drive system is a Garaventa Genesis roller-chain hydraulic unit. The frames of the entire enclosure are blackened steel, and the infill panels are a combination of wire mesh and laminated glass. As there are no platform side barriers on the three entrance sides of the lift platform, the glass is needed on the inside of the mesh panels. This ensures no pinch points or shear hazards.
Besides a tough timeline, the challenge on this project was creating a design for the enclosure that could be field installed in a few days toward the end of the project. We created a frame design that bolted together at the corners and could be erected in the shop to test the closers, pivots, interlocks, glass and wire-mesh-attachment method. This entire system had to be independent of the steel superstructure that supports it, and the finished floor-to-floor dimensions had to be exact, as there was no adjustment possible in the field. Once testing was complete, we disassembled the entire system and transported it to the site. We were fortunate one of the front-window assemblies was not completed, allowing us to boom the frames into a third-floor window near the lift. Wrestling the four large enclosure frames into the steel basket took seven men all day and most of the night, but we got it done in one very long day.
The doors proved to be a challenge due to the warping of the wood. We learned that gluing only exacerbated the problem. We had to make several purchases of plywood before we found sheets that were dry on both sides and not warped; then, we bolted them into the angle-iron frames with dark-colored binding posts. They also had to be powered to meet ANSI A117.1, as this lift has three stops with three openings. Powering half-height doors is always a challenge. We used a Door Motion Technologies power-door operator, which mounts vertically on the hinge post for the upper gate. The full-height doors could accommodate typical horizontal operators mounted on the head jamb.
Once we were done, Remco applied a blackening agent on the entire assembly to give the hot-rolled steel a consistent appearance and clear up any weld marks or rust spots. The finished product, completed on March 27, 2014, provides access to the lower third floor and the third-floor mezzanine in style.
Get more of Elevator World. Sign up for our free e-newsletter.

