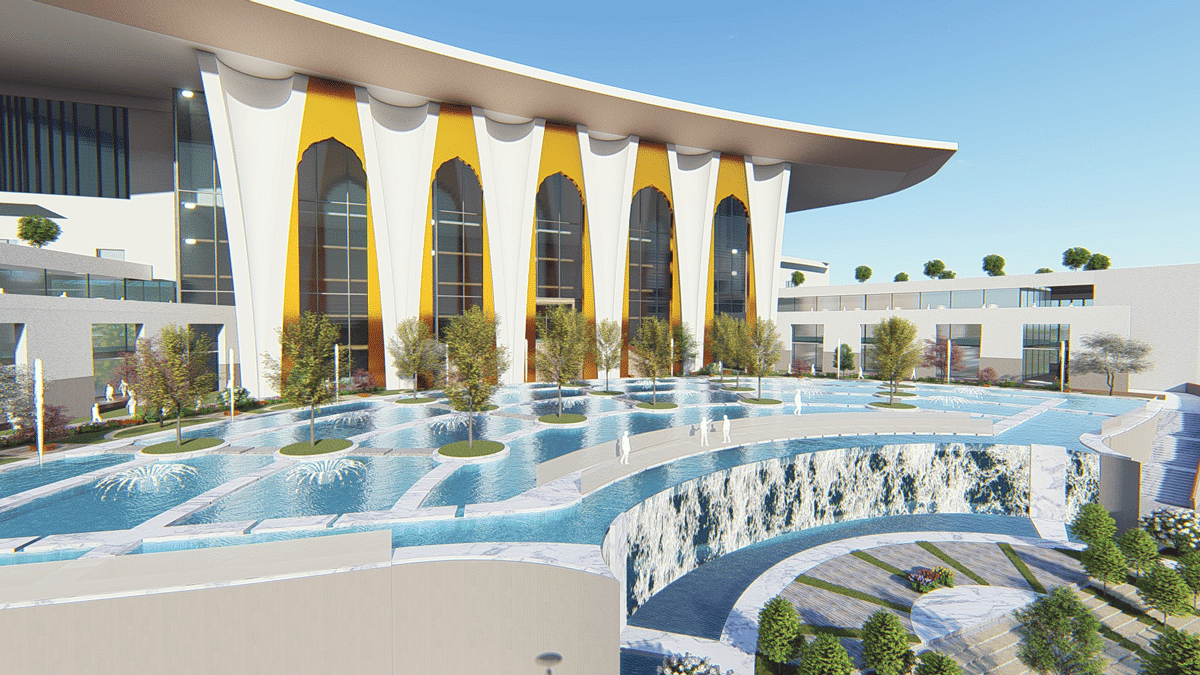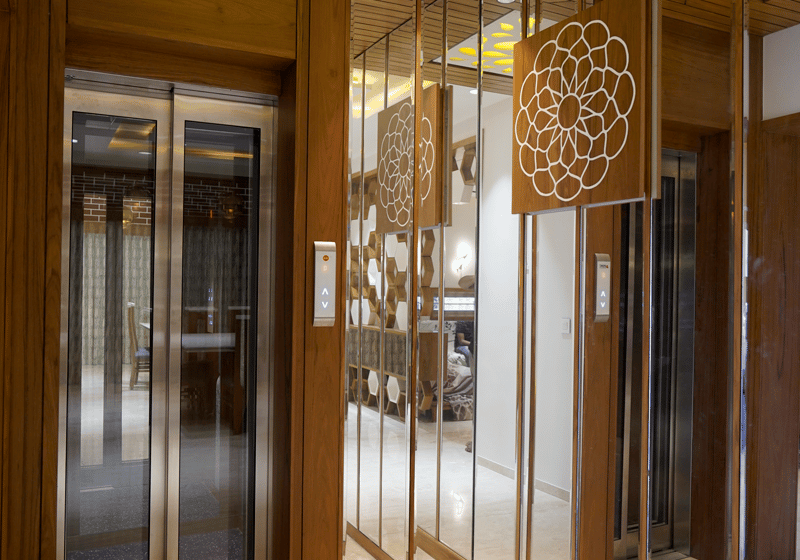Goonmeet Singh Chauhan (GSC), founder and partner, DFI, explains the new design and architecture of the recently announced project to your author (SSP).
SSP: How was the new design and architecture of the Amritsar Railway Station envisioned? What were the deciding factors when preparing the master plan for this redevelopment project? What does the project encompass?
GSC: The new redevelopment model for the Amritsar Railway Station addresses a greater context, focusing on a comprehensive design that addresses the immediate surroundings of commercial, logistics, residential and office buildings. It incorporates a long-term strategy that will act as a catalyst for urban growth, setting the foundation for sustainable development in place.
Designed in response to the local context, the new master plan draws on the high-density, compact urban model of the old quarter of Amritsar, with its mix of uses and comfortable walkable zones. The project aims to achieve a significant intensification, strategic planning and a unique character for positive urban growth and natural city orientation.
SSP: What is the inspiration behind the architecture and design for this redevelopment project? Was a role model considered?
GSC: Amritsar Railway Station is an integrated urban redevelopment plan designed for the city of Amritsar in Punjab. Symbolic of religious destinations in India, the Golden Temple (Gurudwara) witnesses visitors from all over the world for its religious importance and history. The high year-round footfall makes the Amritsar Railway Station one of the busiest in terms of passenger movement and train traffic. The station is intended to be developed as an artist’s impression dedicated to the faith and belief of the pilgrims. It caters to nearly 30,000 people who utilize it for their daily commutes. A detailed analysis showed this vast and multiconnected railway system is falling behind on physical substructure and is a vital site for redevelopment.
The station is intended to be developed as an artist’s impression dedicated to the faith and belief of the pilgrims [to the Golden Temple]. It caters to nearly 30,000 people who utilize it for their daily commutes.
The new design of the railway station envisions a modern world-class infrastructure with architecture that celebrates Amritsar as the gateway to the Golden Temple. A prototype of the future of the railway system of the 21st century in India, the project offers an integrated urban master plan that will outline a unified design vision of the city’s transport system.
Amritsar has structures that hold historical and mythological importance and a central station for the famous Shatabadi Express. As it is so close to the border with Pakistan, the city experiences little investments. However, Amritsar under the smart-city development program shall experience improvement in its peripheral infrastructure. Therefore, the project has potential to boost real estate investment and tourism industry development and employment. The surplus land will house standalone shopping centers, office and hospitality projects with broader road infrastructure. Four-star-rated and low-budget hotels will provide accommodation to travelers, backpackers and pilgrims.
Project Significance and Vision
The concept of this project was based on the impact Amritsar Railway Station has on the city as the first structure tourists witness when they enter the temple town of Punjab. Due to the influence that its aesthetics can have on them, redesigning some of the station’s interior spaces was considered indispensable. A 100-m-long roof truss over the platform is proposed, along with some circular columns on the entrance façade and another entrance assembly to define the station’s ingress. A lounge in the air-conditioned overhead pedestrian bridge connected to several local and global eateries is also proposed. This would also increase seating capacity, the lack of which is a common complaint. Synergistically, it will stop people from interrupting pedestrian circulation by sitting on the floor.
A detailed analysis led to the deduction of how this vast and multiconnected railway is falling behind on physical substructure and lacks the infrastructure to support the rising development and accompanying increase in functions, in terms of catering to its growing traffic. To supplement and hypothesize the design, different variables were studied in the scope of both aesthetics and functionality. This included investigations into different spatial dimensions, seen in the overhead bridge, guestrooms and platforms. These spaces lacked appeal and amenities due to either small, congested spaces or large, unequipped ones.
Apart from the interior space matrix and mobile activity, the overall site planning also seemed derisory, with insufficient regard to distinguishing between pedestrian and vehicular movement. Both of these often clashed, particularly due to the encroachment of vehicles in pedestrian-allotted spaces due to lack of provisions for parking.
The platform design facilitates the inclusion of ample seating facilities, including recliners with integrated charging slots for electronics. The platforms have also been equipped with clean and hygienic toilets and drinking-water provisions. Providing these services helps achieve an inclusive design targeted at user interaction and satisfaction. Other expansion plans include relocating and resettling the commercial and residential developments, as the offices, hotel and retail spaces are being proposed on the 3.5 acres for residential development by resettling them. A rear-side station building and road widening for the main road are also being considered.
The vision for the project is:
- To create separate arrival/departure passenger movement and circulation at the Project Railway Station (on both sides)
- To provide safe, comfortable, world-class passenger amenities/services with the maximum possible modern amenities in a clean and pleasing ambiance
- Superior road connectivity with the city for quick and easy access and adequate parking within the station premises
- An efficient multimodal interface, providing flexibility for the integration of future transportation facilities
- Superior train operation and maintenance facilities, affording greater flexibility and enhanced operational efficiency for Indian Railways
- Smooth arrival/departure and movement of pedestrians, passenger vehicles, parcels, luggage, linen, catering material, etc. within and around station premises
- State-of-the-art passenger information/display systems, security systems and fire safety systems
- Providing user-friendly facilities and passenger services for passenger convenience
- Special amenities and services for old, infirm and physically challenged passengers
- Implementation of leading-edge technologies and design
- Integrated development with the city and creation of an iconic urban infrastructure and architecturally distinctive gateway to the city
- As little inconvenience to passengers, road commuters and residents during construction as possible
- Adequate and coherent commercial development at and around the station for an optimal financing model and attainment of the above public policy goals, based on a lifecycle-cost-minimization approach
- Harmonious and complementary coexistence of the railway terminal and real estate proposed to be developed
- Green construction, giving environmental factors very high priority
SSP: How much prominence will be given to passenger amenities during the redevelopment?
GSC: Developed as a public-private partnership, the master plan will boast world-class facilities for passengers, such as advanced vertical transportation (VT), designated spaces for collecting and parking trolleys and various retail outlets within a large central lobby. There will also be a Khanda water fountain that is representative of the sacred nature of the city.
Passenger safety and convenience form the epicenter behind the proposal: the design aims to capacitate larger population density in less time, with 72 security inspection checkpoints. Considering hygiene, the checkpoints will perhaps also act as screening zones. The comfortable ambience inside the station includes platforms covered under a single roof, and proper systems of lighting, signage and modern amenities. The waiting areas and lounges will have seating for more than 1,500 with customized furniture, kiosks and other amenities, including special services for old and disabled passengers.
SSP: How ecologically friendly is the project?
GSC: The green redevelopment will include various principles of sustainability. Granite flooring on the platforms and sensory tracks painted with an epoxy finish will protect the rails against corrosion, provide high damage resistance and ensure proper maintenance of stench-free tracks. The underground disposal network system under the concrete layer of tracks will ensure self-cleaning rails. Intermediate Public Transport Intergeneration will provide proper parking space for public transportation and designated pedestrian routes.
SSP: How has the requirement for elevators and escalators been envisaged, in terms of anticipated footfalls, peak traffic flow, and unit type, capacity and placement?
GSC: The design methodology included a comparative case study between the movement of pedestrians in an airport and a railway station according to the time taken to carry out activities by the public at the two locations. The analysis of this case study was used to derive the allocation of space and inspect the shortcomings of the existing infrastructure, which helped the next stage (redeveloping the space).
SSP: What is the role of your company, Design Forum International (DFI), in the redevelopment?
GSC: DFI did the master planning of the 1-million-m2-plus project and is closely working with the contractors and other associates to oversee its execution.
SSP: What was the ambience, look and feel DFI wanted to create?
GSC: The comprehensive plan extends from the design of the stations to using the latest technology and materials and creating distinctive streamlined forms. The emblematic design of the shed and aspects of Sikh architecture will echo in the city’s branding, creating an instantly recognizable image for the new transportation plan, while expressing a unique sense of place.
The redeveloped railway station is expected to be an iconic structure; allow for congestion-free circulation of traffic; and integrate with such modern amenities as shopping areas, helipads and user-friendly international signage. An important aspect would be integration of India’s ancient and rich heritage and culture by wall paintings, drawing one into the railway station. Deployment of sustainable technologies such as sustainable energy integration and waste management are also important.
SSP: How did the comprehensive design of the project impact decisions regarding elevator selection and access?

About Goonmeet Singh Chauhan
Goonmeet Singh Chauhan describes himself as an urbanist, architect and futurist with a vision to bring forth “newness that is both delightful and useful.” Chauhan studied architecture at the Indian Institute of Technology — Kharagpur and, in 1995, started architectural firm Design Forum International with his friends and batchmates Anand Sharma and Anoj Tevatia.
Goonmeet believes in contemporary, green architecture that belongs to its people and its place. His contribution to the once-in-a-lifetime opportunity of being a part of nation building includes projects like Vanijya Bhawan (New Delhi) for the Government of India; retail center Select CITYWALK (New Delhi); New Courts Block at the Delhi High Court; CyberWalk, a 1.8-million-ft2 Leadership in Energy & Environmental Design Gold-rated information-technology park; and the National Institute of Technology (Delhi), a 58-acre greenfield technical university.
GSC: Keeping in mind the internal mobile activity of the railway station, the proposal of the pedestrian bridge and truss roofing over the railway tracks was helpful for the free flow of pedestrian movement toward the corresponding platforms. Similarly, external mobility catering to traffic movement of not just the pedestrians, but also the vehicles, has been very well defined. Keeping the arrival level on the ground for more open space and direct ground connectivity, with the departure level on the upper level with direct connection of both the levels to the parking spaces of the site and then on to the main road, will tone down the hassle of vehicular movement within the site. This gives a sense of space and movement to the station.
SSP: What is DFI’s strategy for sustainable development in project design? How does this impact its decision for incorporating VT in its projects?
GSC: The design adheres to the principles of green architecture and sustainability. The continuous barrel vault roof of the station will have inverted sprinklers providing automated cleaning and cooling to the top, decreasing heat-island effect. The solar panels installed in the roof will give clean energy to the potential autonomous building of the station, and glass skylights will maximize daytime lighting, while reducing dependence on electrical lighting.
Station escalators and elevators may appear to run effortlessly, but it takes a huge amount of work to design and install them, get them running and keep them running. These are essential to keep passengers moving day in, day out. With such an increase in forecasted passenger capacity and accessibility required at Amritsar Railway Station, the lifts and escalators were one of the most critical elements of the redevelopment design: they are an integral part of the concourse and platforms that enable a better balance of passenger flow, increased accessibility and reduced overcrowding, while helping to guide passengers to where they need to go quickly, safely and comfortably.
Considering the growing acceptance of innovation among the masses, coupled with relentless growth of infrastructure facilities, elevators are a very significant part of the design and operations. Robustness and vandal resistance are other important considerations. Finally, apart from the focus on energy savings, technology, safety and other crucial features, we are also looking to create a stimulating and engaging space in the lift lobbies and staircases. The emphasis should be on passenger experience. A careful balance of all factors is needed.
SSP: How will vehicle and pedestrian traffic be handled?
GSC: The railway station sits parallel to the major Grand Trunk Road. The concourse will provide the entry to the station. Fifty cars may enter and exit the station at a time. Covering a sweeping area of 22,240 m2, the concourse will ensure ample space with 1,100 equivalent car spaces. An overhead air-conditioned pedestrian bridge is connected to the platforms below by means of evenly equipped escalators/staircases and lifts. There is also the provision for multilevel car parking, to aid increasing inbound vehicle flow. This is further augmented by defining the vehicular arrival from the ground level and departure from the upper level, thus easing the traffic flow by well-defined circulation.
After a thorough study of the expenses to execute this project, and comparing that to the expected earnings, the design aims to create a functional and highly effective structure that is driven by well-defined circulation with distinct spatial differentiation and a sense of space.
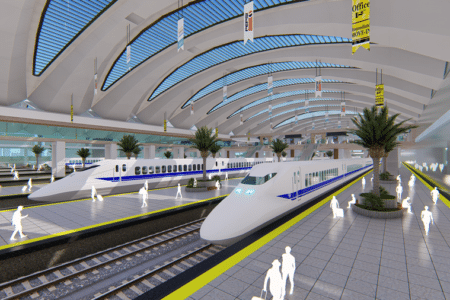
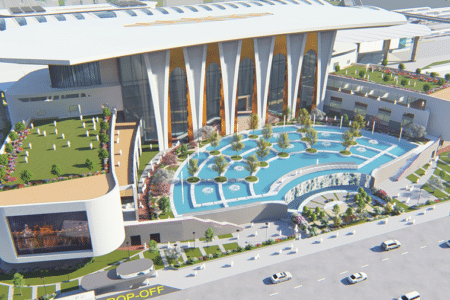
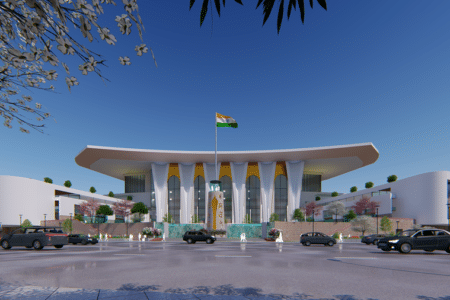
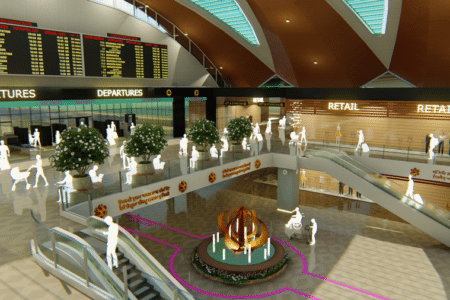
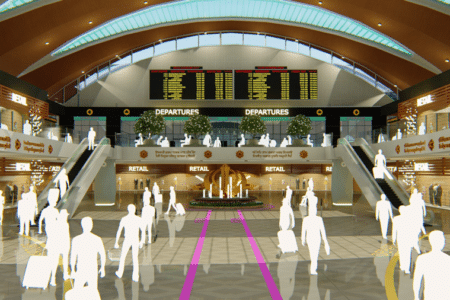
Get more of Elevator World. Sign up for our free e-newsletter.
