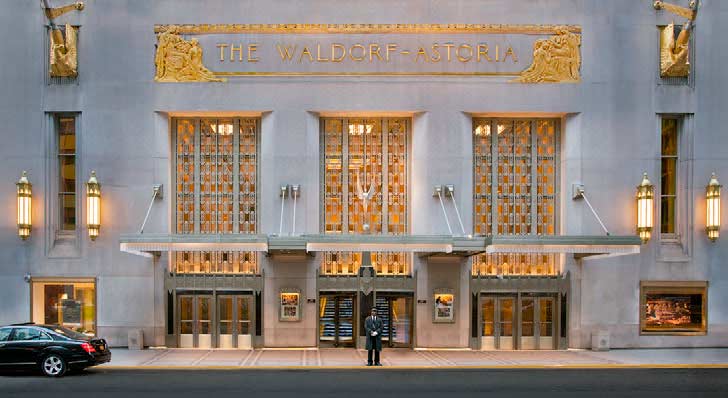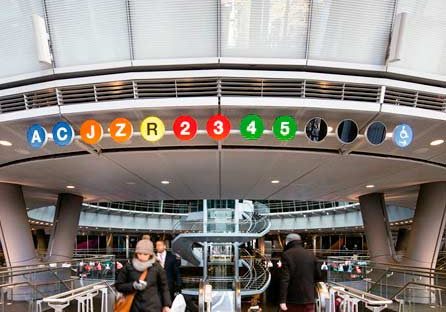Big Apple activity continues apace.
Mar 1, 2019

Macklowe’s Towering Ambition: City’s Tallest by Roof Height
The New York Times got the scoop in January on what would be New York City’s (NYC) tallest building by roof height at 1,556 ft. and 96 floors, New York YIMBY reported. Being developed by Harry Macklowe, the man behind 432 Park Avenue (ELEVATOR WORLD, November 2014), Tower Fifth along East 51st and 52nd streets in Midtown East features a design by Gensler, Adamson Associates and Dan Shannon of Moed de Armas & Shannon Architects blending several contemporary styles and boasting what would be the city’s highest observation deck, a multifloor affair. Renderings unveiled by the Times show a diagrid of crossbeams at the top and an overall bulk similar to 432 Park Avenue, with cutouts for mechanicals and a skinny profile. A lobby clad in white marble looks directly onto St. Patrick’s Cathedral. The development must win “several layers” of City Planning Department approvals before it becomes reality.
New Elevators Open in Grand Central Terminal
Travelers using Grand Central Terminal are being greeted by two new elevators that the Metropolitan Transportation Authority (MTA) says bring a “mix of practical innovation and architectural style” to their commutes, the Pelham Daily Voice reported in December 2018. The new elevators are part of MTA’s “Way Ahead Strategic Plan,” which, among other things, is designed to improve access.
The elevators and their lobbies were designed and built in a style meant to be reminiscent of the historical design of the terminal, MTA officials said. One change, though, is the doors are solid metal panels, rather than the “older glass style,” which was deemed a more practical choice. Otherwise, “The paint color, trim molding and center lighting fixtures all are matched to be similar to other existing Grand Central Terminal elevators,” MTA said, adding that more durable materials and equipment were used in anticipation of the heavy use the elevators would see.
In addition to investments in the system’s infrastructure, the Way Ahead Strategic Plan addresses personnel needs and customer service, MTA said.
TEI Contracted for Waldorf Astoria, Other Manhattan Projects
TEI Group announced several contracts for work in Manhattan in December 2018 and January. Global infrastructure firm AECOM has been engaged through its AECOM Tishman business to oversee the construction underway to preserve and transform the 47-story Waldorf Astoria New York at 301 Park Avenue. AECOM Tishman contracted TEI to construct and modernize 26 elevators at the historic hotel. NYC’s largest private interior landmark, it will offer approximately 350 residential condominiums, approximately 350 new hotel rooms and suites, and renovated public and event spaces for guests when complete in approximately 2021.
The company will modernize nine elevators (eight gearless passenger and one gearless service units) at Hilton Times Square, a 44-story building at 234 West 42nd Street. It has also been contracted by Related Construction to install eight elevators in Related’s new 22-story condominium project at 555 West 22nd Street. They will include four overhead gearless passenger cars, two overhead gearless service cars, one holeless hydraulic car and one automobile lift.
Skanska contracted TEI to install seven elevators at the under-renovation James A. Farley Building. Including four dual-roped holeless hydraulic, two dual-roped holeless and one holeless hydraulic service elevators, the units are part of a US$1.6 billion overhaul by Skidmore, Owings & Merrill from the building’s service as the main U.S. Postal Service building in the city to a rail hub that will include 700,000 sq. ft. of retail, commercial and dining areas with service for Amtrak and the Long Island Rail Road. Finally, TEI will install five units (four overhead gearless and one geared traction elevators) at the New York Public Library at 455 Fifth Avenue. Part of its US$317-million makeover, the plan will increase the library’s public space by roughly 20%. An elevator bank is being added along 40th Street to ease congestion throughout the building.
Financial District’s First Residential Supertall to Rise Soon
With foundation work continuing apace in December 2018, the 1,115-ft.-tall 85 Broad Street (EW, October 2016), south of the New York Stock Exchange in the Financial District, is expected to start rising before summer, New York YIMBY reported. Designed by CetraRuddy and being developed by Madison Equities and Pizzarotti LLC, it is the Financial District’s first residential supertall and fifth-tallest skyscraper under construction in the city. When it is complete, potentially in 2021, the development will provide residents with a host of amenities, such as a full-floor fitness center, an outdoor dog run, a swimming pool and outdoor viewing terraces. The public will gain new subway entry points and Americans With Disabilities Act-compliant elevators (EW, March 2018).
Viñoly-Designed Tower on Track for Summer Delivery in NoMad
With the construction elevator coming down in January, a 52-story, 728-ft.-tall condominium tower designed by Rafael Viñoly and developed by Victor Group at 277 Fifth Avenue in
NoMad (EW, May 2017) is looking toward a summer completion, New York YIMBY reported. Distinguished by outdoor terraces providing views of the Empire State Building, Lower Manhattan and Madison Square Park, the tower will contain 130 units starting at approximately US$2 million. The dark-paneled structure will join numerous residential and hotel high rises nearby, including a Ritz-Carlton also designed by Viñoly at 1185 Broadway (EW, November 2018 and October 2017). These skyscrapers will stretch the Midtown skyline further south of the Empire State Building.
Transformative Skyscraper for Morningside Heights
Plans are in the works to build a 42-story, mixed-use tower designed by Robert A.M. Stern Architects and developed by Lendlease and L+M Development that promises to redefine the Morningside Heights neighborhood of Manhattan, New York YIMBY reported. At 100 Claremont Avenue, the project involves Union Theological Seminary selling air rights to the developers and buying back space set aside for it in the 466-ft.-tall building. Renderings, initially revealed by Crain’s, show a relatively uniform structure with large, square windows that appears to stand taller than Riverside Church. Within 350,000 sq. ft. would be condominiums, faculty housing, offices and classrooms. Construction could start by summer 2020.
Supertall Appears to Be Casualty of Chinese Development Bust
Work has come to a halt on a planned supertall at 151 East 60th Street on the Upper East Side since a cluster of low-rise buildings was torn down in summer 2017, New York YIMBY reported, observing in January that the plan by Kuafu Properties and Sumi Properties appears to be the latest casualty of the city’s Chinese development bust. Two designs, one by Archilier Architecture and the other by Kohn Pedersen Fox (KPF), were submitted. A result of China’s crackdown on capital outflow, unrealized projects also include 118 East 59th Street (EW, December 2014 and October 2015) only a block away. That remains an excavated pit.
Get more of Elevator World. Sign up for our free e-newsletter.









