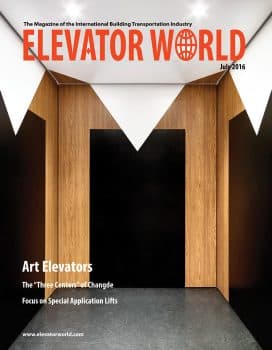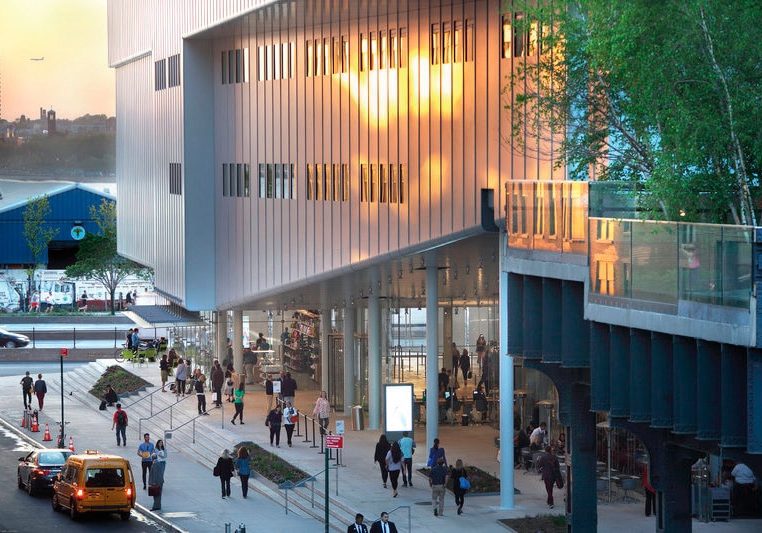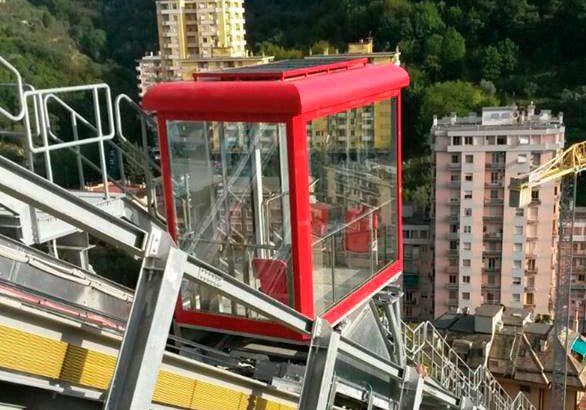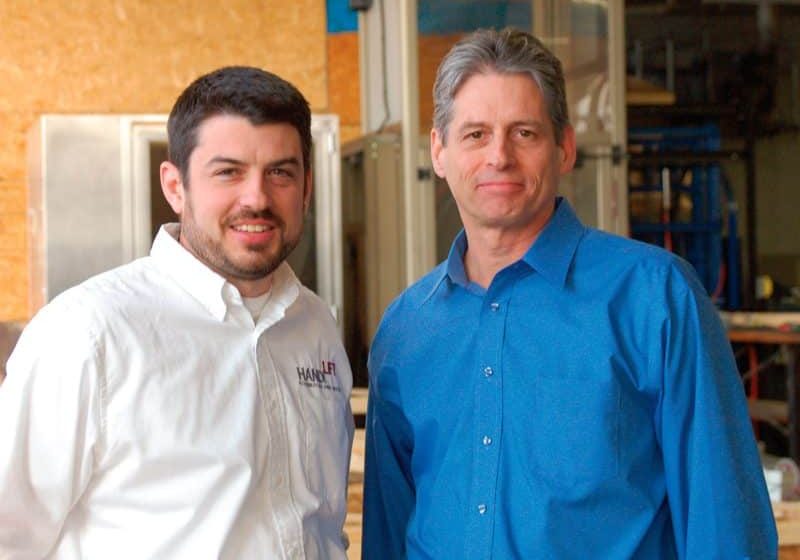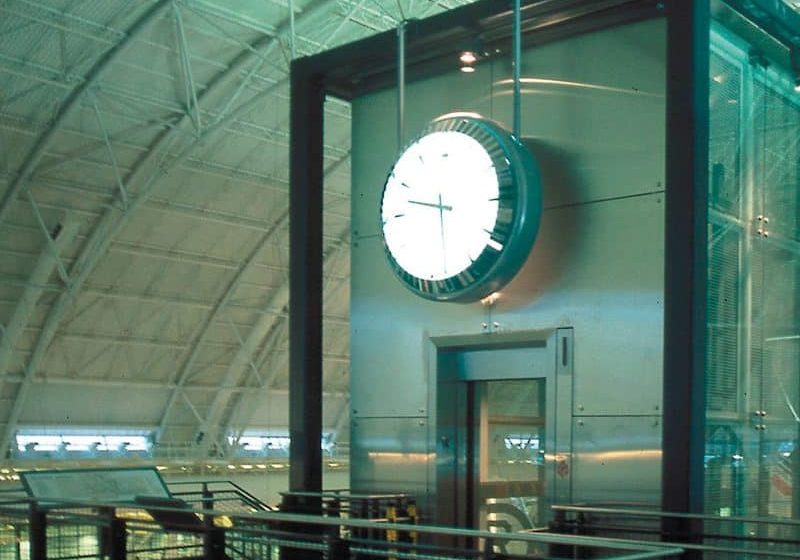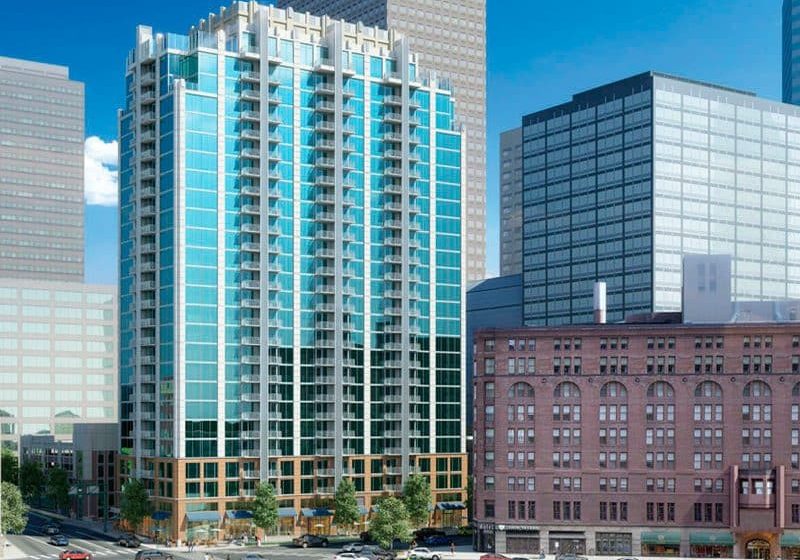Big Apple projects
Jul 1, 2016
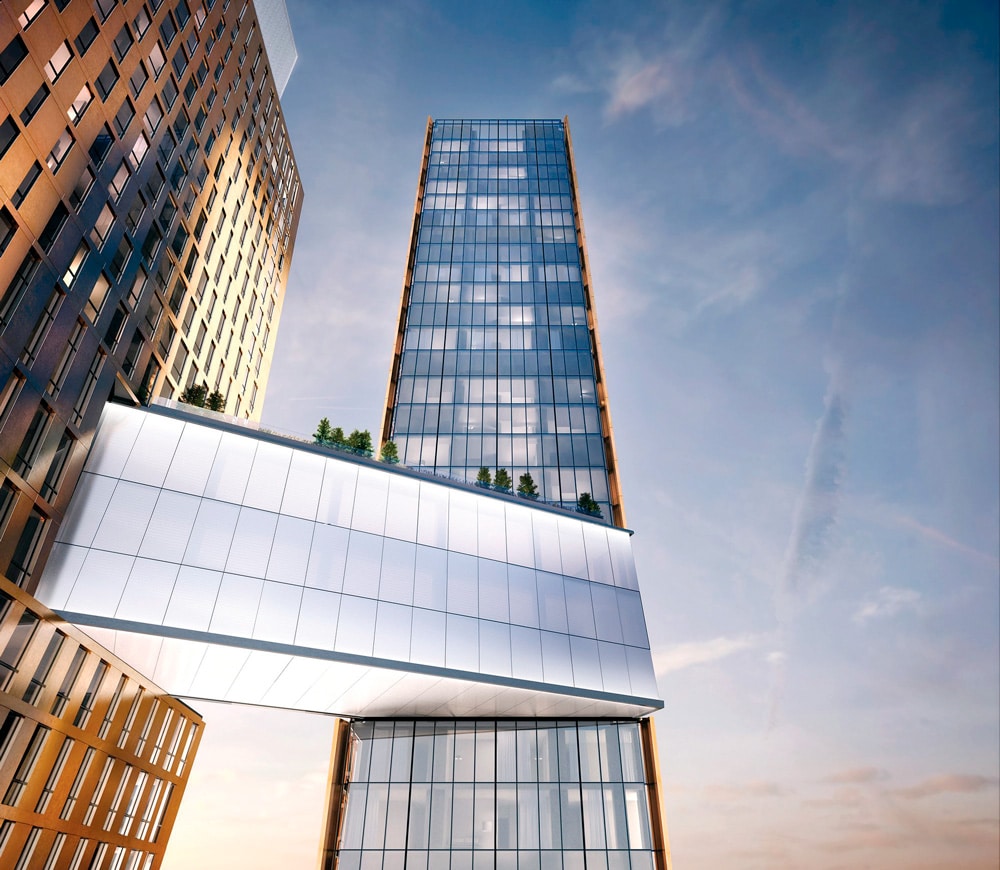
Big Apple projects continue rise from Hudson Yards to Brooklyn to Long Island City.
77-Story Mixed-Use Building Planned for Lower East Side
JDS Development and SHoP Architects, partners on numerous towers in the New York City area, are planning to build a 77-story, 900-ft.-tall mixed-use tower on Cherry Street in the Two Bridges neighborhood of the Lower East Side, The Lo-Down reported. The building would contain 600 residential rental units, approximately 25% of which would be affordable, and ground-level retail within 9,000 sq. ft. JDS and SHoP are doing the project, which features a terracotta and glass façade, with nonprofits Two Bridges Neighborhood Council and Settlement Housing Fund. JDS and SHoP hope to win approval despite opposition from Two Bridges residents who are concerned about the amount of construction underway in their neighborhood.
Flatiron District Building Hits 777 ft.
The 65-story, 777-ft.-tall apartment tower at 45 East 22nd Street, in the Flatiron District (ELEVATOR WORLD, July 2014 and August 2015), has reached its full height, New York YIMBY reported. With a shape evoking a champagne flute that is considerably wider at the top, the structure spans 372,000 sq. ft. and houses apartments that start at US$2.5 million. On track for completion in 2017, it is now the tallest building in the district. The developer is Bruce Eichner, and the architect is Kohn Pedersen Fox.
3 Hudson Boulevard Latest Tower Rising in Hudson Yards
Moinian has started work on the foundation for 3 Hudson Boulevard, a 66-story, 1,050-ft.-tall office building in the Hudson Yards development on Manhattan’s far west side, Bloomberg reported. Despite the fact that, as of May, no tenant had been named, Moinian was moving forward and planned to complete the 1.8-million-sq.-ft. building in 2021. Designed by Dan Kaplan of FXFOWLE Architects, the building overlooks the Hudson River and becomes part of approximately 29 million sq. ft. of office space under construction or proposed in Manhattan. Approximately 23 million sq. ft., or the equivalent of eight Empire State Buildings, remains unleased.
59-Story Mixed-Use Development in Downtown Brooklyn
A 692-ft.-tall, 59-story building with 450 condominiums atop four levels of retail is being planned by Extell at 138 Willoughby Street in downtown Brooklyn, New York YIMBY reported. It is part of the larger City Point development, which includes a four-story mall and 19- and 31-story-tall residential buildings over approximately 1.8 million sq. ft. Kohn Pedersen Fox is the architect of what would be one of Brooklyn’s tallest towers. No timeframe was given.
Striking Pair of Towers Poised to Open in Murray Hill
The American Copper Buildings, a pair of copper-clad, 48-story curved towers at 626 First Avenue in Murray Hill, are expected to welcome their first residents by the end of the year, New York YIMBY reported. Members of the media got an up-close look at the project several months ago when JDS Development and SHoP Architects gave a tour of the skybridge linking the buildings at 300 ft. (floors 27-29), along with other areas. Views that include the Empire State Building and Midtown are impressive from the skybridge which, along with bridgetop private terraces and a double-level fitness center, distinguish the buildings. The project includes approximately 760 rental residences.
LIC Residential Tower Progresses
A 33-story, 374-ft.-tall apartment tower at 44-26 Purves Street in Long Island City (LIC) is progressing, with construction surpassing the 20th floor in May, New York YIMBY reported. One of quite a few towers recently completed or being built in LIC, 44-26 Purves is being developed by Brause Realty and Gotham Organization and was designed by FXFOWLE with a glass and copper exterior. Completion is expected in late 2017.
Midtown Residential Tower Poised to Ascend
Foundation work has largely wrapped up, and vertical construction is set to start — if it hasn’t already — on a 62-story, 426-unit mixed-use tower in the 200 block of West 53rd Street between Eighth Avenue and Broadway in Midtown, New York YIMBY reported. The building was designed by CetraRuddy and is being developed by Algin Management. Featuring a 90-car parking garage and outdoor terraces on several floors, it will stand 675 ft. tall and contain 542,276 sq. ft.
Get more of Elevator World. Sign up for our free e-newsletter.

