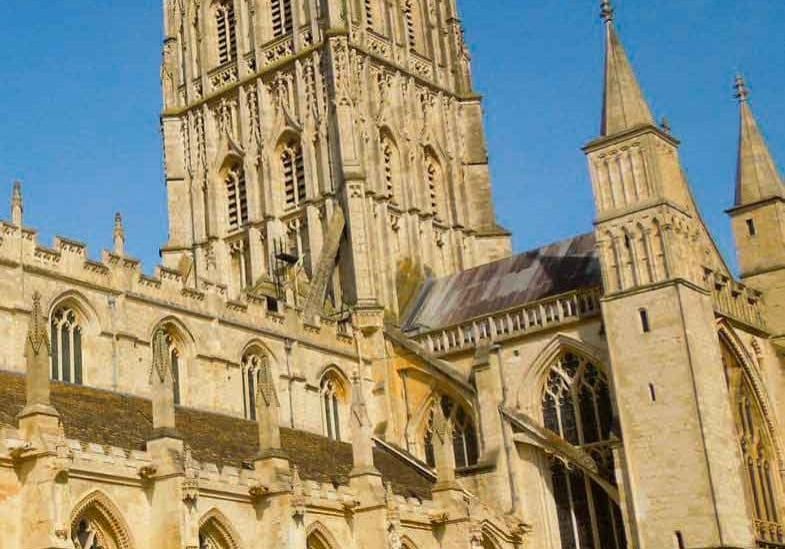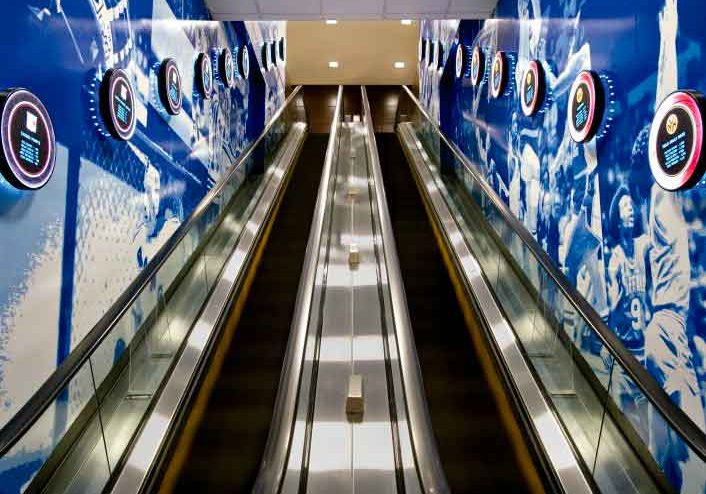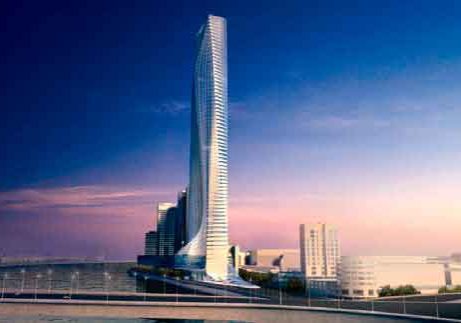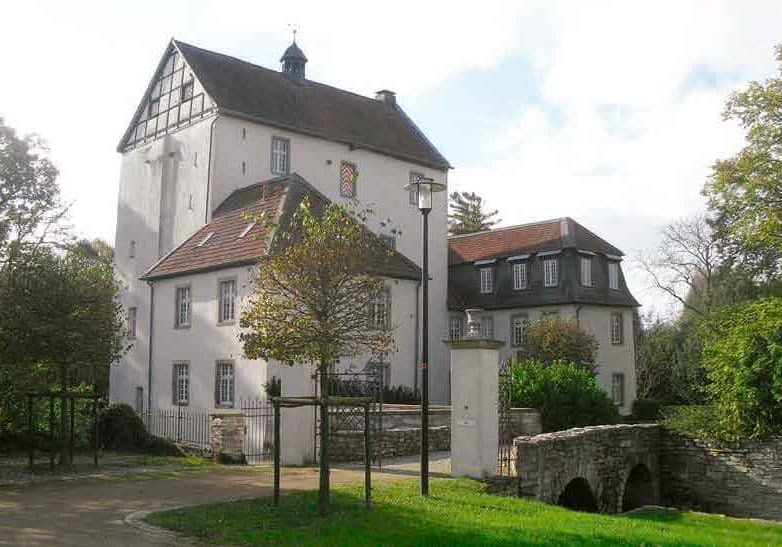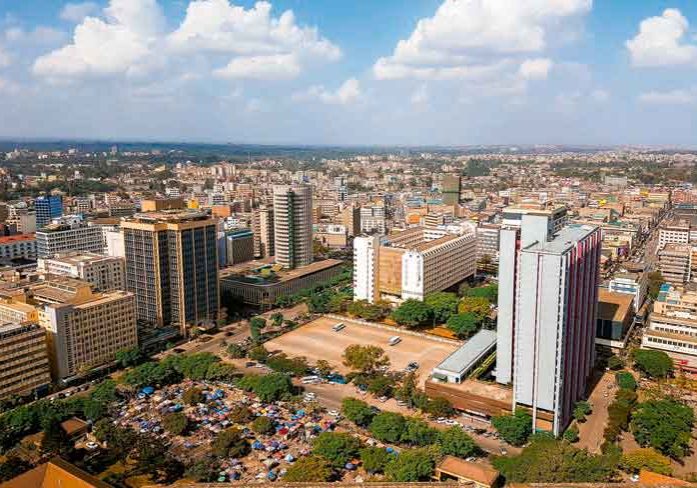Big Apple Rising
Nov 1, 2018
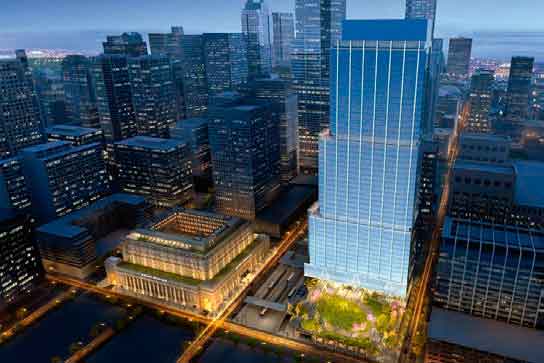
New York YIMBY provides project updates from Hudson Yards and across the boroughs.
Hudson Yards
Second-Tallest Building Near Completion
The 92-story, 1,009-ft.-tall 35 Hudson Yards (ELEVATOR WORLD, April and October 2014, and October 2016), the second-tallest building in the Hudson Yards development, is headed toward a 2019 completion, with new renderings that reveal stunning residential interiors by Tony Ingrao. Skidmore Owings & Merrill (SOM) designed the structure, part of Hudson Yards. The building topped out in June. In September, the limestone and curtain-wall façade had reached to a few stories beneath the parapet. It will contain 143 condominiums, an Equinox hotel and ground-level retail within more than 1 million sq. ft. Related Cos. and Oxford Property Group are the developers.
50 Hudson Yards Inches Further into Supertall Territory
Starting to take shape next to 15, 30, 35 and 55 Hudson Yards, 50 Hudson Yards grew from 984 to 1,011 ft. tall in August, bringing it further into supertall territory. The source noted the approximately 60-story Norman Foster + Partners-designed tower is the latest in Hudson Yards’ first phase to take shape and the largest by floor area, containing 2.9 million sq. ft. of office space. Related Cos., Oxford Properties and Mitsui Fudosan announced a US$3.8-billion deal to finance its construction in fall 2017. BlackRock investment-management firm has signed a lease for 850,000 sq. ft. across the 15 lower floors. Completion is anticipated in early 2019.
Excavation Paves Way for Spiral’s Rise
Excavation was in “full swing” this summer for Tishman Speyer’s The Spiral designed by Bjarke Ingels Group (BIG) in the Hudson Yards district (EW, April 2016). Expected to be complete by 2022, the 64-story supertall at 509 West 34th Street has a design that “ensures that every floor opens to the outdoors, creating hanging gardens and cascading atria that connect the open floorplates from the ground floor to the summit into a single uninterrupted workspace,” BIG head architect Bjarke Ingels said. When it tops out at 1,031 ft., The Spiral will become the area’s fifth supertall. Pfizer has signed a lease for 800,000 sq. ft. over 18 floors.
Ground Broken for Viñoly-Designed Ritz-Carlton in NoMad
Marriot International, the Ritz-Carlton Co. and Flag Luxury Group broke ground in early September on a 40-story, 580-ft.-tall Ritz-Carlton designed by Rafael Viñoly Architects at 1185 Broadway in the NoMad neighborhood of Manhattan (EW, October 2017). Continuing densification of the area right above the Flatiron District and addressing the city’s need for more hotel rooms, the Ritz-Carlton will have 250 guest rooms and 16 residences. With a curtain wall that alternates between bands of glass and gray concrete, the structure will have several vegetated terraces and planter space in some of the bands. Also on tap are amenities such as a spa, rooftop bar and fine-dining restaurant.
Progress Is Swift on 51-Story NoMad Condominium Tower
In September, construction on 15 East 30th Street in the NoMad neighborhood of Manhattan had reached the 16th floor, or roughly 30% of its 51 floors. Designed by Handel Architects and developed by Fosun Group and JD Carlisle, the building will have 180 condos and 7,500 sq. ft. of retail divided between two street fronts. Its façade features a reflective curtain wall with white metal panels that accentuate its verticality and an “eye- catching sculptural feature” to welcome guests to the residential lobby. It will boast impressive views, particularly of the Empire State Building. Completion is anticipated by 2020.
Gaudi-Esque Tower Now Likely Tallest on Upper East Side
With completion expected by 2019, a 31-story, 523-ft.-tall residential tower developed and designed by DDG with inspiration from Spanish architect Antoni Gaudi is now likely the tallest on the Upper East Side. The gray masonry brick façade of 180 East 88th Street features two-story arches for an outdoor terrace midway up the building and top arches for a full-floor penthouse. HTO Architects is the architect of record. Despite controversy over its height, the structure is reportedly in compliance with all city zoning regulations. It will yield 48 expansive condominiums and eight floors of amenities that include sports facilities, lounges, a children’s playroom and tenant wine storage.
One Clinton Street Rising Quickly in Brooklyn Heights
The 36-story, 409-ft.-tall One Clinton Street, aka 280 Cadman Street, is rising quickly in Brooklyn Heights, headed toward likely completion in early 2020. Marvel Architects is behind the design, featuring narrow vertical columns divided by horizontal lines.
Hudson Cos. is the developer. The 295,000-sq.-ft. structure will contain 134 for-sale residential units of varying sizes; a three-story, 26,620-sq.-ft library; a science, technology, engineering and mathematics lab and a retail portion containing a Brooklyn Roasting Co. The development is surrounded by five subway stops and boasts views of Cadman Plaza Park, Lower Manhattan and the East River. Hudson anticipates a full sellout.
Get more of Elevator World. Sign up for our free e-newsletter.



