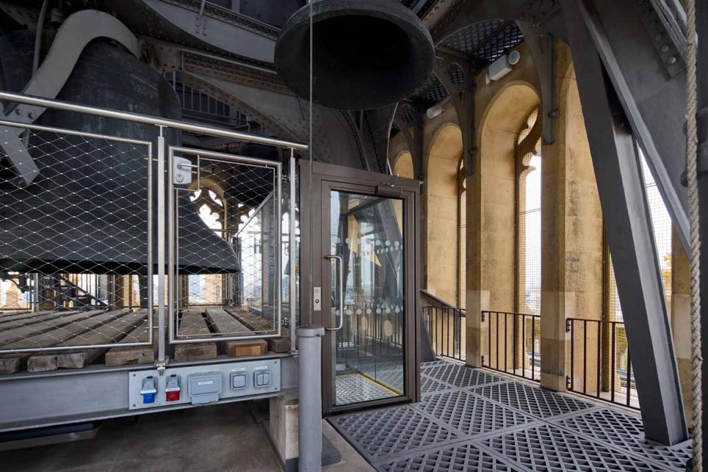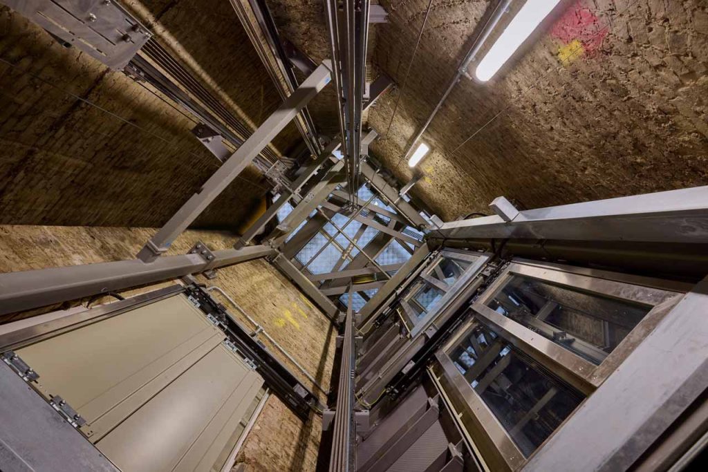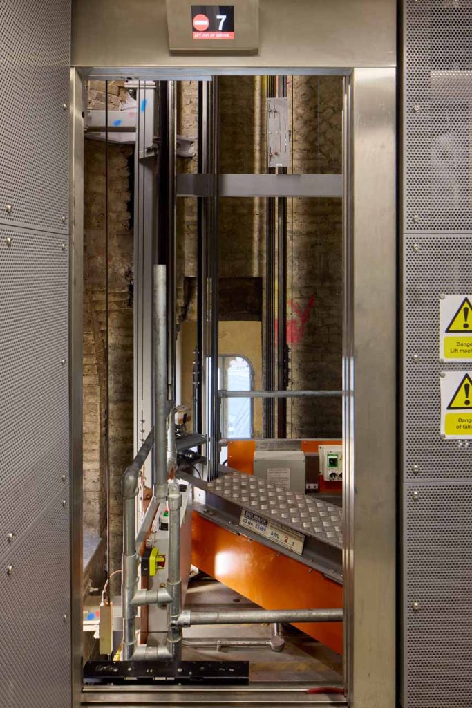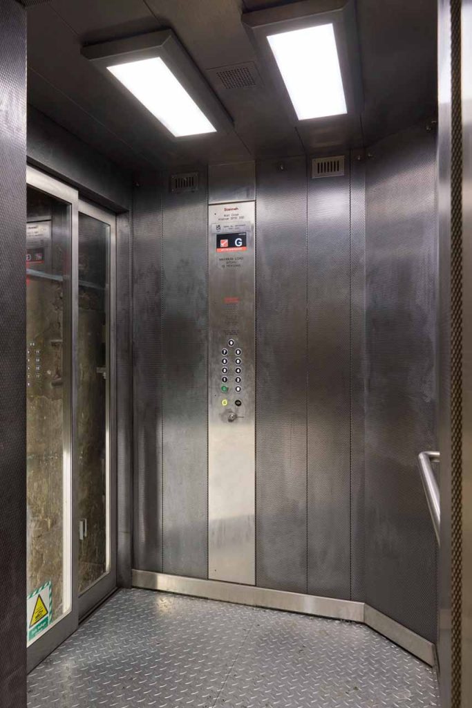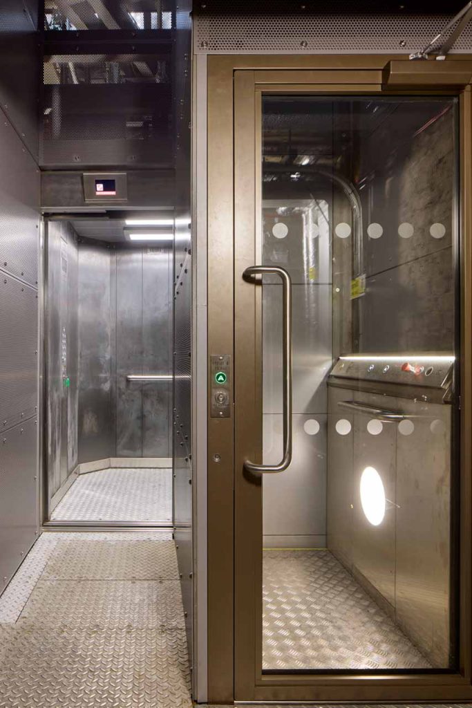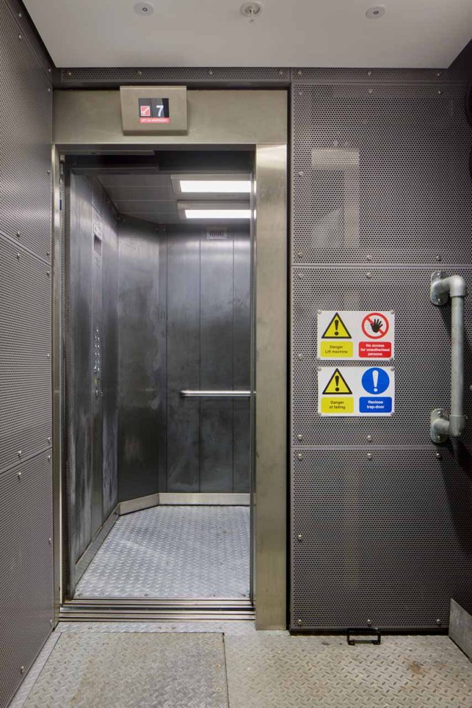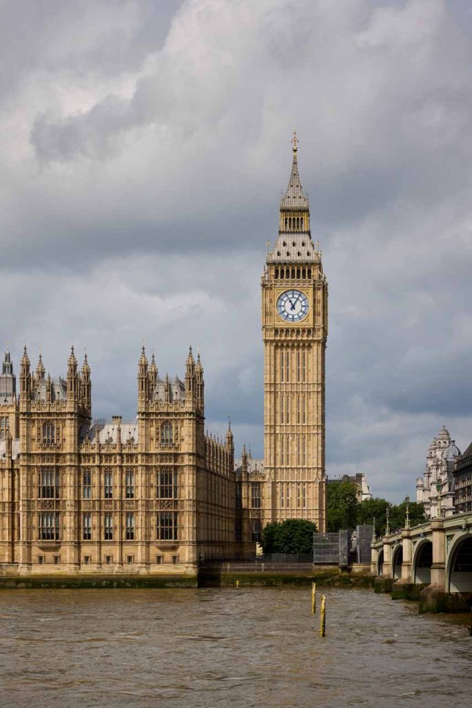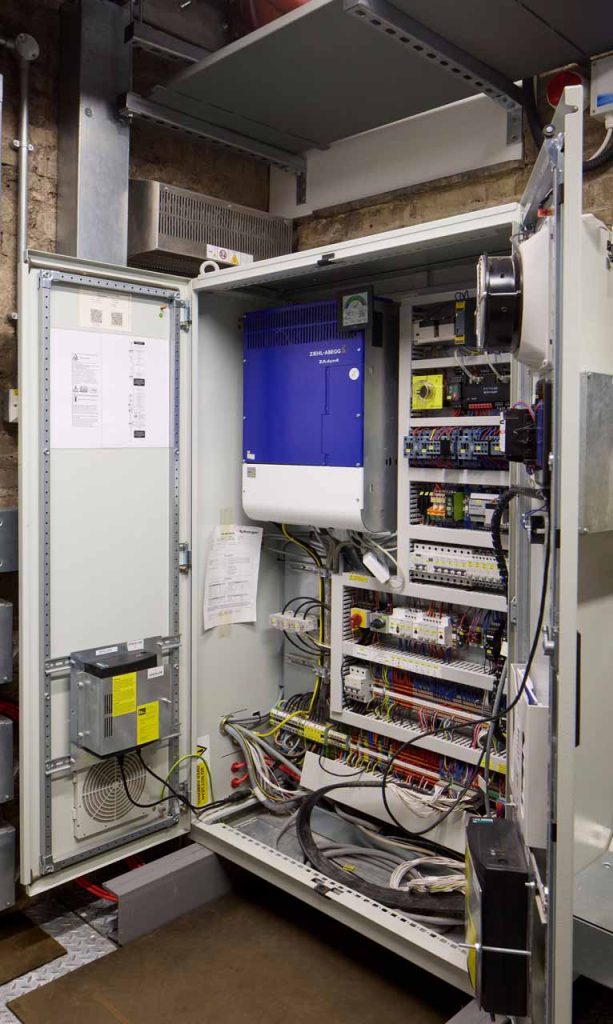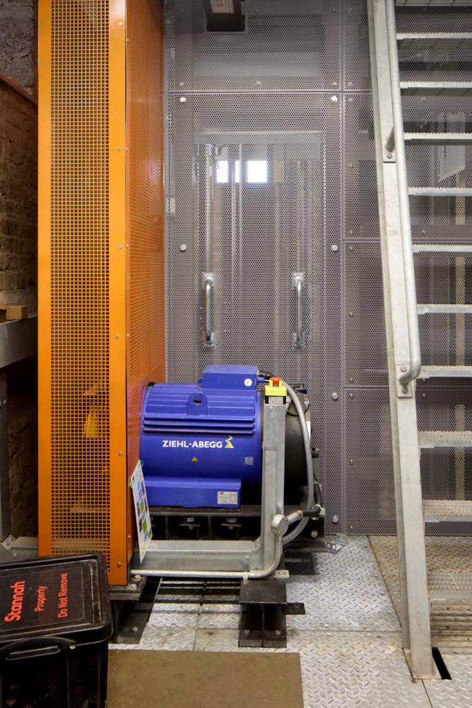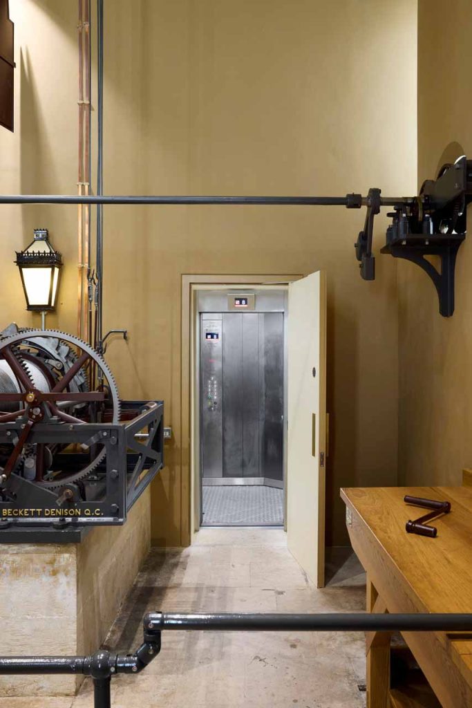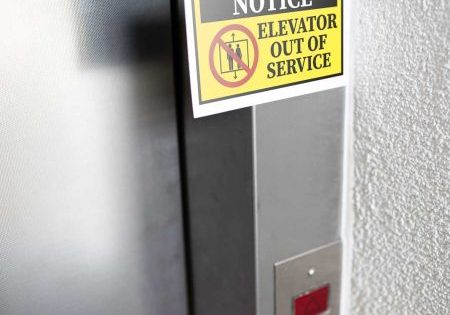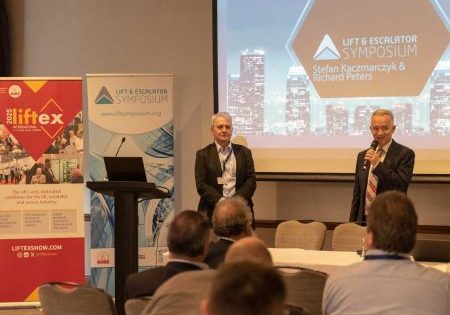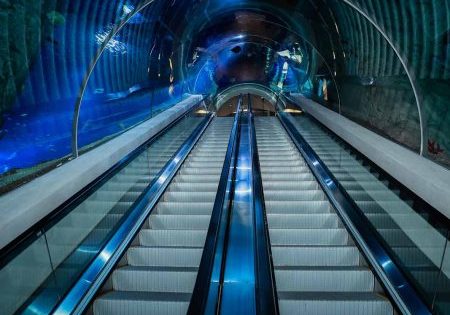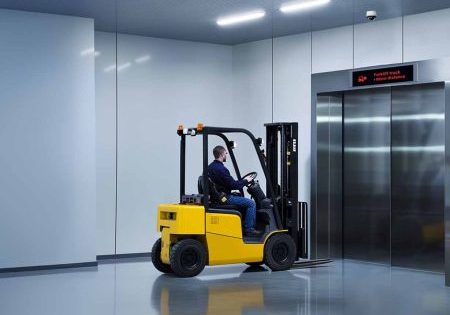Big Ben
Jan 1, 2025

London, U.K.
Special-Purpose Lifts
submitted by Stannah
Affectionately known as Big Ben, the Elizabeth Tower underwent extensive restoration beginning in 2017. This work spanned from the gilt cross and orb at its peak to the base of its 334-step staircase, making it the largest and most complex conservation project in the tower’s history.
The project aimed to restore the 96-m clock tower to its former glory while modernizing and upgrading its facilities to meet 21st-century requirements. These efforts were crucial to safeguarding this iconic building, the centerpiece of a UNESCO World Heritage site, for future generations.
Since 2013, SVM Associates (SVMA) Lift Consultants has overseen the lifts within the Parliamentary buildings on behalf of Parliament’s Strategic Estates. The Elizabeth Tower refurbishment project involved SVMA in specifying a vertical-transportation solution to support the clock keepers in their daily inspections of the 160-year-old clock machinery and to provide maintenance and emergency access.
Working with SVMA, Stannah designed and installed two lifts. Before these lifts were installed, maintenance teams faced significant challenges in transporting themselves, parts and equipment to the belfry.
The project’s location on a UNESCO World Heritage Site and within a Grade-I listed building provided some complex and challenging circumstances. The project was completed in a live environment, with Parliament in operation throughout, while also navigating COVID-19 shutdowns and site work requirements. With public and Parliamentary scrutiny, strict security controls and early morning deliveries required to avoid traffic restrictions in one of London’s busiest areas, the project certainly provided the team with some unusual challenges to overcome.
The chosen location for the passenger lift was a ventilation shaft measuring just 4.9 m x 2.4 m (11.7 m2) that runs from the base of the tower to the belfry at the top. Designing a lift to fit within this extremely narrow space, while preserving historic features such as the original Victorian tie-rods, required precision engineering and installation to millimeter tolerances.
In addition to the restricted space and the need to minimize any impact on the building’s fabric, the Elizabeth Tower itself has a slight lean of 0.23° to the north-west, with the top of the tower misaligned by 0.22 m. This presented a significant challenge for the design team, who had to account for these variations while working within millimeter clearances to successfully deliver the project.
At the top of the Elizabeth Tower, the installation of the passenger lift was further complicated by the bells and the belfry space. To help overcome these constraints, a lift platform was installed to cover the distance between the passenger lift top floor and the belfry.
Access during the lift installation required climbing the narrow spiral staircase to reach the intermediate floors and the belfry.
Damage caused by pollution, aging, previous repairs and asbestos was uncovered during initial surveys and installation. The team worked to mitigate these issues, adjusting designs and on-site components as needed throughout the project. The project team used Building Information Modeling (BIM) to identify potential clashes and to maximize lift car space within such a confined area.
The main lift is installed within an existing ventilation shaft. Ahead of the installation, structural engineers used a cloud scan of the 4.9-m x 2.4-m shaft to precisely map the space and the original Victorian tie-rods. SVMA provided detailed spatial design of the proposed lift to ensure a compliant lift could fit into the space.
Stannah completed all lift installation work on time in accordance with SVMA’s revised project schedule. The total project cost included remedial and replacement works after rainwater damage to the lift shaft, additional day works to support the builder and fine-tuning of lift components, such as brackets and landing doors, to millimeter tolerances to ensure a superior ride and meet the tight design constraints.
Following installation, the passenger lift was placed into beneficial use in March 2021. This was an essential project element, allowing the wider project team to transport equipment and materials between floors, avoiding the narrow spiral staircase. The lift provided a reliable and hard-working service, central to the success of the overall refurbishment.
After the designs for the lift platform were approved, site installation began in February 2022, with both lifts completed in late spring 2023.
Passenger Lift Features:
- Type: An energy-efficient, gearless, traction drive passenger lift with a capacity of 975 kg (13 persons), constructed using standard components to ensure proven quality and long-term serviceability.
- Design: An adjacent-entry car with glass landing and car doors, custom-sized to maximize the lift car’s interior space compared to a typical square arrangement.
- Speed and Travel: Operates at a speed of 1.5 m/s and travels 57 m from the ground floor to the 11th floor.
- Components: Equipped with high-quality Wittur doors, Kollmorgen controller and Ziehl Abegg machine, drive and re-gen unit.
- Accessibility: The car’s floor plate is as large as the ventilation shaft allows to accommodate a wheelchair and ensure safe evacuation. While it is not a firefighting lift, it includes features recommended by the London Fire Brigade, such as a secondary power supply in the event of a mains power failure.
- Efficiency: Utilizes polymer rope pulleys instead of steel, which are lighter and have less inertia, making them easier to turn and more energy efficient.
- Counterweight: The counterweight mass is optimized to match the expected load, saving energy.
- Arrangement: The counterweight is located outside the lift shaft’s steel structure to maximize space and make the installation feasible — an unusual arrangement.
- Drive System: The Ziehl-Abegg lift machinery and drive system is powered directly by a motor, eliminating the need for a traditional gearbox and reducing mechanical losses.
- Machine Room Positioning: Due to space constraints, the machine room is located farther down and to the side of the shaft. This required seven pulleys, instead of the usual one, to divert the ropes from the top of the shaft to the machinery. The use of polymer pulleys, which are lighter than steel, made installation easier and more energy efficient. The intricate geometry required for the rope routes involved clearances as narrow as 2 mm.
- Structural Integration: The lift is housed within a steel-frame skeleton to minimize penetration of the historic brick masonry and correct the slight lean of the tower. The interface between the new lift equipment and the existing historic features was designed and installed with millimeter precision with the lightest touch of the historic building fabric.
- Maintenance: The mechanical systems are nearly maintenance-free, and individual rope tension is continuously monitored by electronic transducers to assist maintenance operations and extend their lifespan.
From the 11th floor to the belfry, a platform lift was installed to fit the narrowing space, which required a smaller lift to provide access. No machinery could be placed within the belfry itself due to space limitations, heritage compliance requirements and concerns that operational noise might interrupt the BBC’s live recordings of the bells’ “bongs.”
Although the belfry is covered, its sides are open to the elements, allowing rain, mist and dust pollution from city traffic, the nearby Thames and British weather to enter.
Lift Platform Features:
- Type: A hydraulic lift platform with a 500-kg rated load, serving the final 4.295 m between the last two floors to provide access to the belfry. It has an increased working capacity of 800 kg, which can be put to good use in the movement of heavy bell parts.
- Placement: Due to the tower’s physical constraints, the main lift stops below the belfry. The platform lift is located along a narrow corridor, tucked neatly into an extremely limited space.
- Components: Equipped with an Algi hydraulic unit with Danfoss drive. The controller is provided by Lester. An unusual feature driven by limited space is a cable reeler in lieu of hanging trailing flex.
- Construction: Built to external specifications, using 316-grade stainless steel, hot-dipped galvanized steel, a chequer plate floor and IP54-rated buttons to withstand the harsh environment of the belfry.
- Survey and Installation: Due to the extreme tolerances required, Stannah arranged a specialized 3D construction survey of the installed lift platform as a critical sign-off point, ensuring that installation tolerances matched the site requirements.
The lift’s finishes, design and layout were created to be visually sympathetic to the site, meeting the client’s brief:
- Design: The journey through the ventilation shaft is visible through the glazed panels of the lift doors. The lift platform is encased in a glass structure to maximize light and views and is finished to an external-grade specification to suit the open environment of the belfry, painted to match the existing décor.
- Durability: Both lift cars have reinforced, hard-wearing stainless-steel walls and floors to allow use as goods lifts, transporting clock equipment to and from the belfry.
- Accessibility and Efficiency: In addition to meeting all modern accessibility standards, the lift meets technical and energy efficiency requirements:
- The lift machinery is located away from the belfry to avoid interfering with the BBC’s live recordings of the Big Ben chimes.
- Precise manufacturing, alignment and accurate installation deliver horizontal ride vibration that surpasses typical passenger lift requirements.
- Dual power supplies enable the lift and platform to evacuate passengers in an emergency.
- When ascending or descending with gravity assistance, the lift’s drive acts as a generator, returning power to the mains. When idle, the lift powers down non-essential loads.
- Each unit of electricity consumed is recorded and can be directly correlated with each run of the lift.
This project was a unique, once-in-a-lifetime opportunity for those involved in the lift industry. The Elizabeth Tower is one of the U.K.’s most recognizable and beloved landmarks.
The Stannah team had to remain flexible and innovative in the face of site challenges, COVID-19 restrictions, security requirements and a functioning Parliament. The lifts represent a balance between providing the best possible equipment for the requirements while conforming to heritage restrictions.
Credits
Get more of Elevator World. Sign up for our free e-newsletter.
