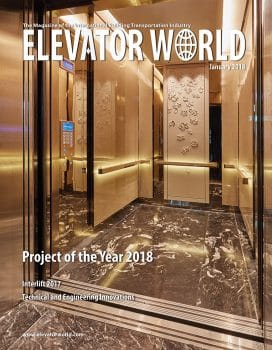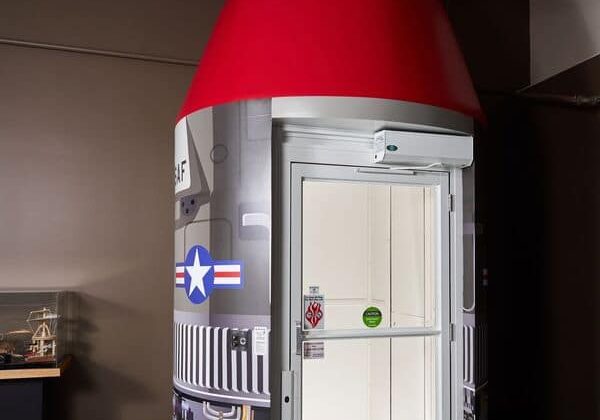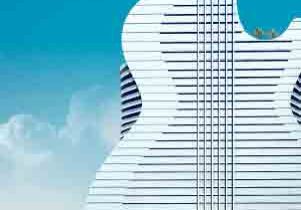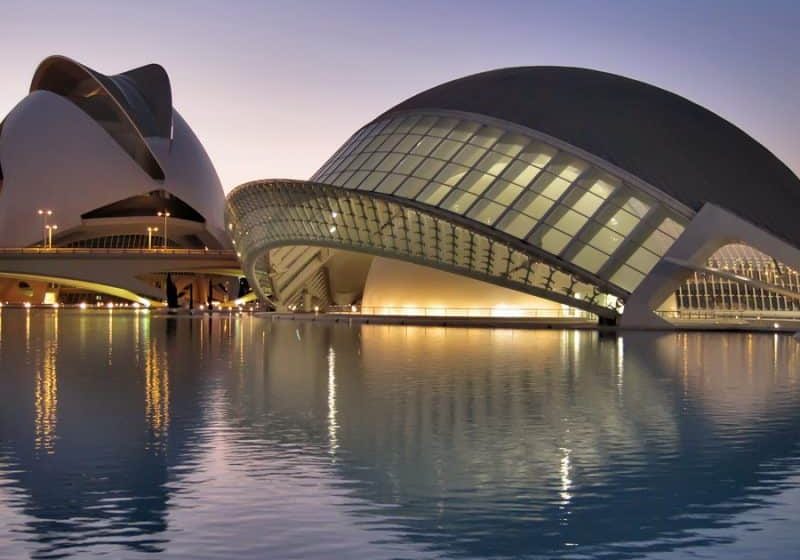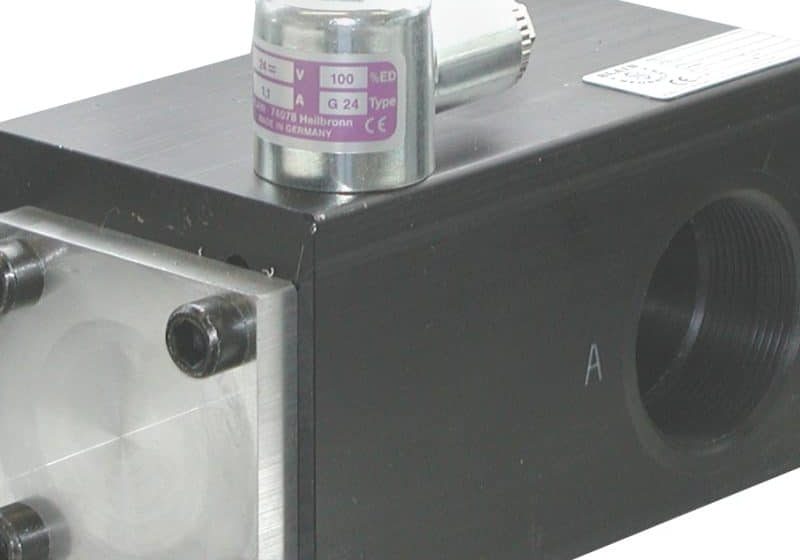Bilbao Athletic Museum Bilbao, Spain
Jan 1, 2018
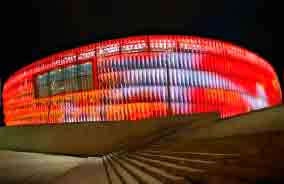
thyssenkrupp escalators rise to the occasion at Bilbao Athletic Museum.
submitted by Gabriela Pieschacón, thyssenkrupp Elevator written by Juan Pablo Onrubia, thyssenkrupp Elevator
The Bilbao Athletic Museum (Athletic de Bilbao Museum) is on the ground floor of the award-winning San Mamés Stadium in Bilbao, Spain, a landmark sports facility that opened in 2013 to a number of accolades, including recognition as the “Best Sports Building” during the World Architectural Festival 2015 in Singapore.
The Union of European Football Associations (UEFA) has given San Mamés a Category 4 rating — the highest possible — based on its facilities for hosting UEFA matches. San Mamés has been selected as one of 13 venues for the 2020 Eurocup, which will put the stadium, as well as the city of Bilbao, on a huge stage. The stadium, designed by IDOM engineering, was an instant icon for Bilbao, quickly becoming integrated into the tourist circuit of the city along with such notable sites as the Guggenheim Museum.
The Athletic Museum incorporates an avant-garde design dominated by audiovisual spaces and the latest technology in finishes to attract visitors and tourists. The museum, designed by architects Vaillo and Irigaray and the Catalan company Espai Visual, continues the design aesthetics of the stadium, bringing the highest level of quality in its finishes to match the facility’s exhibits. Team members will see the museum as a space dedicated to the heart and history of Athletic Bilbao, the city’s beloved soccer team.
The high-level design called for matching aesthetics across all facets of the structure, forcing a remarkable customization of the escalators to adapt them to the designers’ vision. To integrate its design into the museum’s, the team at the thyssenkrupp Norte plant developed a scale model, which the architects and designers approved.
With the museum designers’ and managers’ approval of finishes for the project, thyssenkrupp Norte set about manufacturing the two escalators, completing the work within the agreed-upon timeline.
Project Details
The Bilbao Athletic Museum’s location at the San Mamés Stadium called for two escalators to transport the many visitors to and from the stadium level. The team of architects and designers asked for a moving staircase, the design of which was fully integrated into the aesthetics of the museum, with dim lighting and white and red colors. Their goal was to create a distinctive recognition of the centennial of the Athletic Club de Bilbao.
These escalators give fans a visual effect that mimics the players’ tunnel from the locker room to the game field. The desired effect added a level of difficulty to the project, because the entrance from street level was complex, and the escalators had to be installed within a closed space between walls.
System Description
thyssenkrupp Norte adapted its VELINO escalator model to the aesthetics required by the client — in particular, liberal use of the distinctive red color of the Athletic Club de Bilbao.
Assembly Description
The balustrades were painted at the thyssenkrupp Norte factory, which mandated minimal handling to reduce the possibility of damaging the finish. These had to be installed complete, because once the stairs were assembled, there was very little space in which to mount the side panels. Another challenge was the tight space of the escalator location. This was compounded by the economic issue: these stairs, by price, had to be mounted in a single section.
After studying the location, both onsite and through computer-aided design simulations, the challenges for installing the escalators became apparent. thyssenkrupp engineers asked that holes be made in the floor to facilitate the installation, but this was not possible because of the effect this would have on stadium facilities, including a kitchen and corridor access to the bleachers. Instead, suspension beams and floor plates were installed.
Special crane equipment had to be used. The crane supplier brought in a special tool called a “runner,” which allows for a smaller boom head that can be used in the narrow, low space where the installation was occurring.
Through these means, the thyssenkrupp Norte assembly team was able to install the escalators on time, despite the difficult location.
Get more of Elevator World. Sign up for our free e-newsletter.

