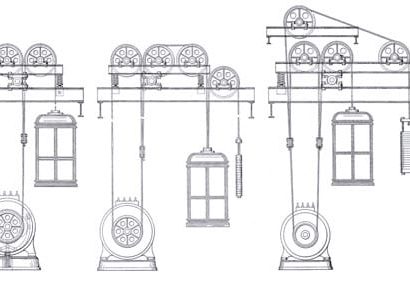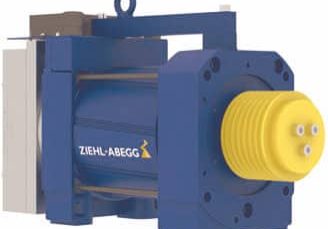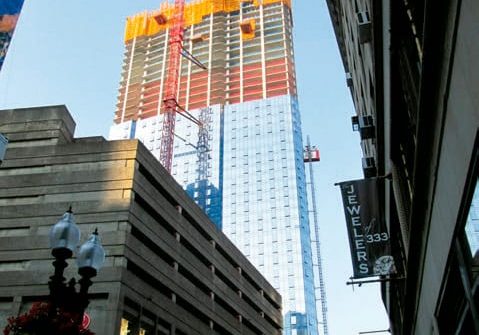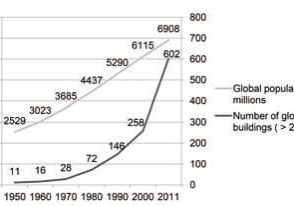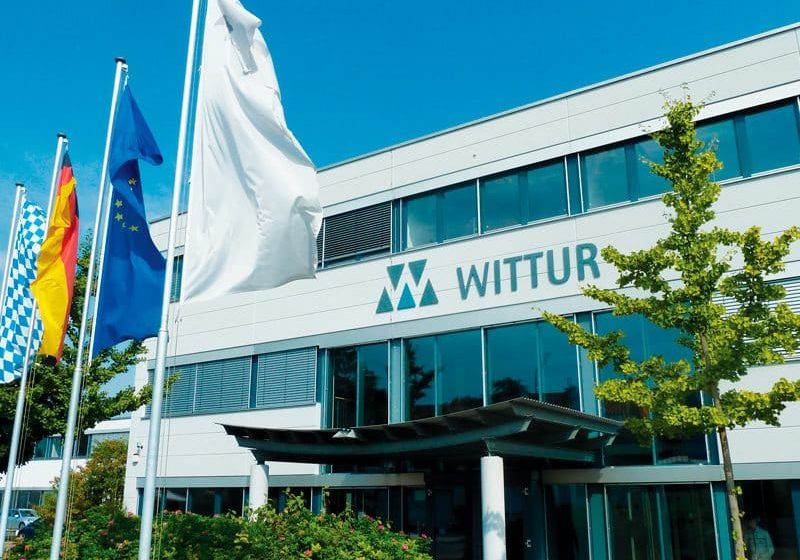BIM Up Your Elevator
Oct 1, 2015
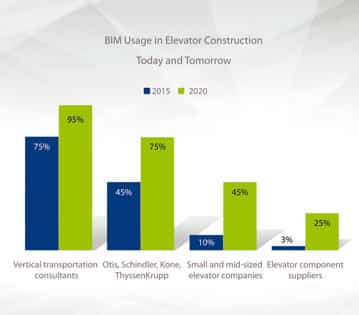
Building information modeling will reach all of us in the elevator industry in the near future.
Building information modeling (BIM) is a method to optimize the planning, implementation and management of a building using a digital 3D BIM model. This model integrates all the information from the geometrical structure of the objects and properties, via a standardized interface, into a database. As a result, BIM optimizes the collaboration among architects, builders and elevator companies in the different phases of the lifecycle of a building. With BIM, any department may add, remove or update information.
What BIM Means to Elevator Companies
To create a complete digital 3D model of an elevator, manufacturers require components (e.g., doors and drives) in a 3D BIM format. The architect integrates this into a 3D model of the building.
The advantage of the BIM process is to check the interfaces between the building and elevator. This avoids typical errors, such as wrong floor distances or shaft dimensions. Once a building is built, facility managers can retrieve information about the building’s elevators in their digital BIM building. According to European Directive 2014/24/EU, all public buildings should be planned using BIM methods. In some countries like the Netherlands or U.K., this is already mandatory.
Increasing Requirements for Elevator Design Software
With all these changes and more BIM usage, the requirements for elevator planning software will soon increase. Up until now, you could copy a similar 2D drawing and adjust it for a new project. This will soon no longer be sufficient as complete 3D models with all the details will come to be expected.
More Than Just 3D Geometry
In addition to pure 3D geometry, BIM models have their own intelligence and provide additional information, such as manufacturer, size and type code. BIM software supports planners of all contract work parties with coordination and early error detection. For example, after changing the floor distances in a planned building, the intelligent BIM software automatically updates the rail-bracket distances.
BIM in the Elevator Industry
We at DigiPara GmbH in Germany are noticing from dealing with our customers Otis, Schindler, ThyssenKrupp and KONE that 3D BIM elevator models are increasingly required by architects, especially for high-rise buildings and large-scale projects. In 2014, there were nearly 1 million drawings and 3D BIM models automatically created around the world with the help of our integrated BIM software.
The use of BIM software is a strong upward trend in high-rise building planning. BIM software is increasingly being used by vertical-transportation consultants, where before, the method had rarely been implemented in medium-sized businesses and for smaller projects.
Facility managers also want to get accurate information (e.g., maintenance cycles or part numbers) about the used components from the building’s BIM model. The next-generation BIM tools for elevator manufacturers will include well-structured elevator components that can be selected and calculated directly in the software.
Forecast
Today’s BIM processes are becoming more standardized. In the future, digital buildings will be reviewed and modified online by all involved parties (architects, engineers, building owners, notified bodies, etc.). It is conceivable that elevator companies will incorporate an optimized elevator solution into the architectural project and supervise it during all of the planning phases.
This BIM process will, finally, find its way into the planning of private homes as it permeates the small and medium-sized elevator industry.

Get more of Elevator World. Sign up for our free e-newsletter.


