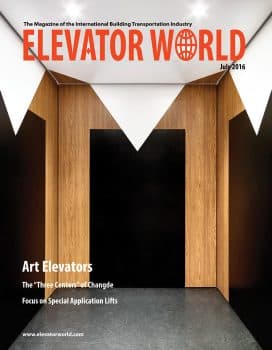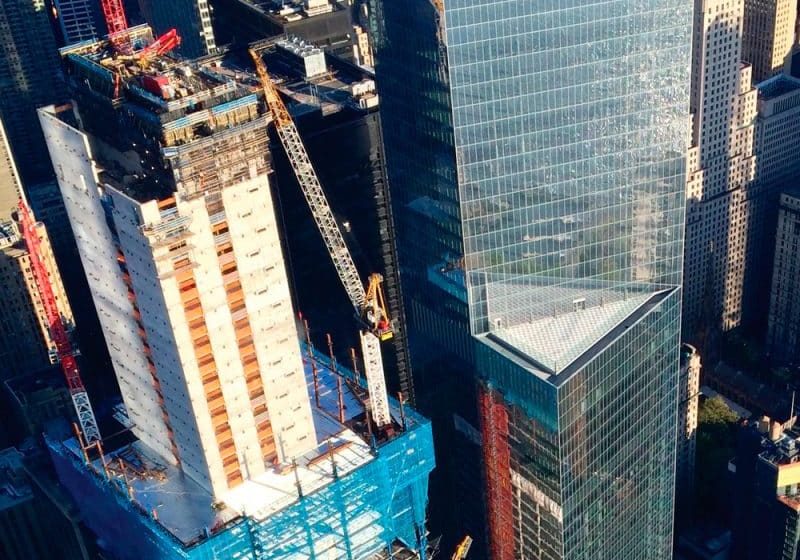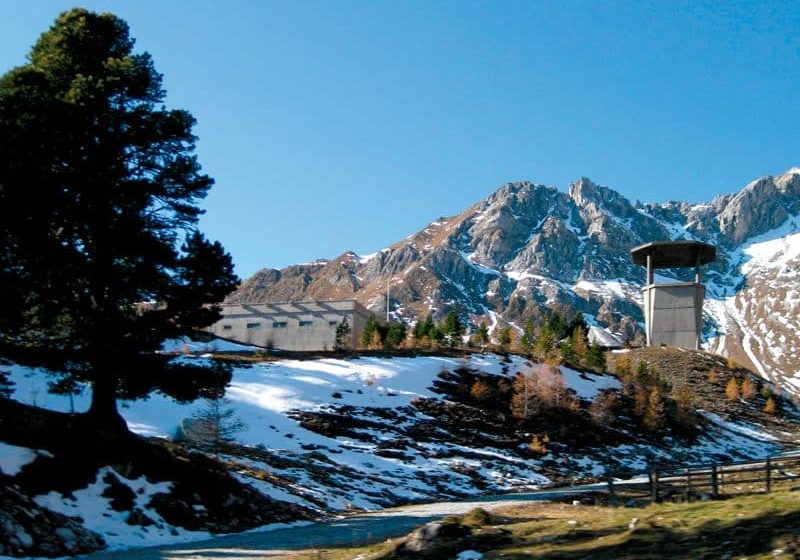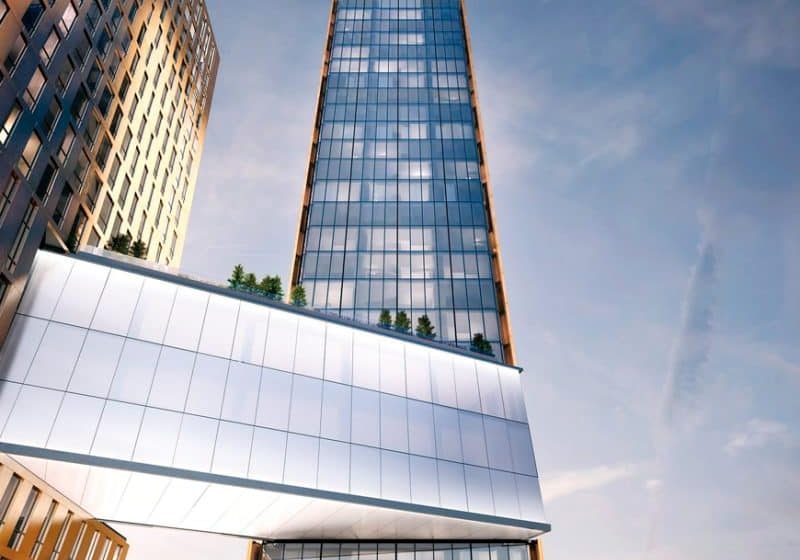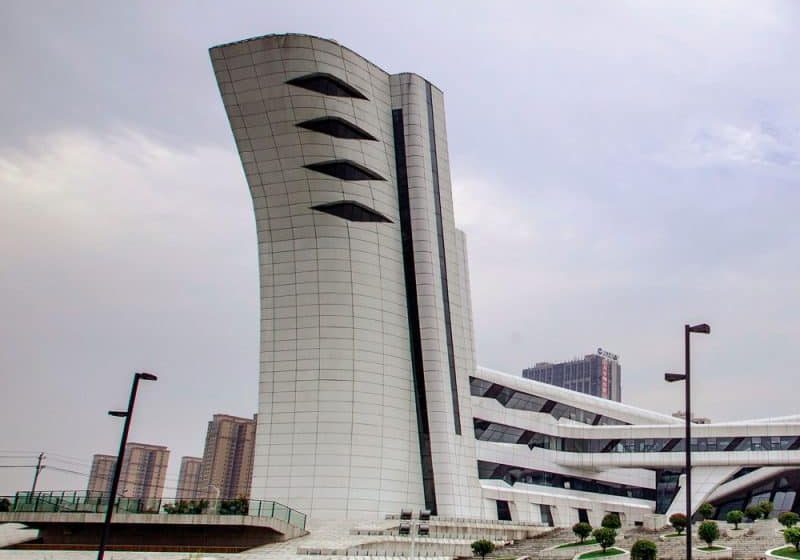Birth of an “Empire”
Jul 1, 2016
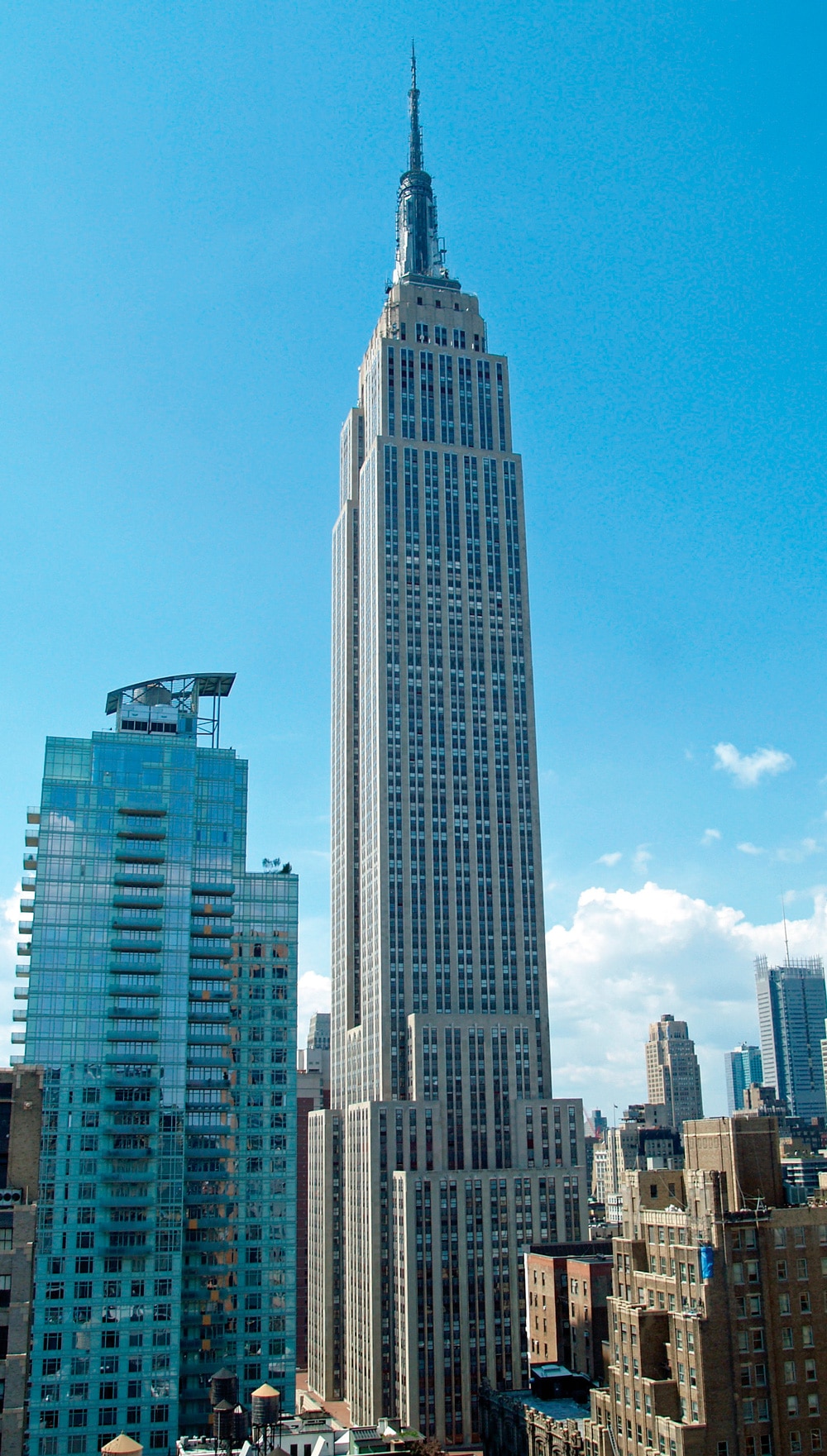
Liberty Elevator Experts and Otis play key roles in revitalization of 1929 predecessor to the Empire State Building, the R.J. Reynolds Building in Winston-Salem, North Carolina.
Every Father’s Day, the story goes, the managers of the Empire State Building in New York City (NYC) send the managers of the R.J. Reynolds Building in Winston-Salem, North Carolina, a Father’s Day card to recognize the fact the Reynolds’ architects, Shreve & Lamb, used the Reynolds as a template for the NYC landmark. While the firm did, in fact, do so, the story isn’t exactly true.
Rather, it traces its roots to a single (not an annual) card sent by Empire State Vice President and General Manager Robert L. Timber in 1979 to Reynolds managers to recognize the Reynolds’ 50th anniversary. It reads:
“HAPPY ANNIVERSARY DAD. On the 50th anniversary of the Reynolds Building, we would like to offer our congratulations to the structure that served as the architectural model for New York’s famous skyscraper. The Empire State Building is one of the world’s wonders, and we are appreciative of its roots in Winston-Salem, N.C. We hope that the Reynolds Building will continue to serve R.J. Reynolds Tobacco Co. well, just as the Empire State Building serves the people of [NYC].”[1]
Six 1929 Otis gearless elevators and one service elevator have served the Reynolds building from the heady days when cigarettes were king through the leaner times when the building struggled to get tenants until today, as the building is reborn as a Kimpton Hotel with luxury apartments above. Liberty Elevator Experts handled the elevator modernization for client PMC Property Group, which purchased the Reynolds in 2014. Shortly after that purchase, PMC joined forces with Kimpton to revitalize the property with an approximately US$60-million investment.
Otis, the incumbent elevator service provider, joined the team in fall 2015. Otis and Liberty immediately decided to preserve the system’s original equipment, such as the machines, slings and entrances. Improvements included SmartRise Engineering Co. controls and Innovation Industries fixtures.
This is not the Reynolds’ first elevator modernization, but care has always been taken to preserve the original look of the system. That look is imbued with glamour. The application notes that a corridor “ultimately leads to the tower’s elevator bank, which features historic terrazzo flooring, as well as buff-colored Hauteville (France) marble wainscoting and Belgian black marble and elevator surrounds. Its ceiling is stepped but has been updated, accommodating sprinklers and recessed lighting.” Copper and nickel multilevel etched panels within frames make up the elevator doors.
In 1961, the six passenger elevators were converted to automatic controls. Office space on the 11th, 12th and 15th floors was later converted to house mechanical equipment for the elevators, as well as an upgraded air-conditioning system. A 1980s renovation included new flooring in the main entry foyer and elevator bank in the original terrazzo and marble material. The area is described in the Historic Landmark application thusly:
“The elevator bank flooring and the remainder of the central hallway have a repeating pattern of evenly spaced, pink-hued terrazzo squares, delineated by thick, buff-colored terrazzo lines. The elevator bank has an additional line of alternating pink-and-green terrazzo running along its north and south walls. The steps to the elevator bank from the octagonal hall are of Belgian black marble. Belgian black marble flooring also lines both edges of these spaces and serves as a baseboard along their walls.”
The application notes the 1980s project included a revamp of the elevator lobby on the 10th floor. The work was originally intended for executive offices on the higher floors and included new wall and floor finishes of Italian Casino Rose and green marble.
The final elevator in the modernization by Liberty and Otis commenced operation in April. Each unit has a capacity of 3500 lb. and travels at 700 fpm. While the units look the same as the day they were unveiled, the ride experience is quite different. Liberty President Christopher Dodds observes:
“The greatest improvement post-renovation is the superior ride quality, which is derived from Otis’ high-performance gearless machines, SmartRise’s motion controls and Otis’ quality of workmanship.”
Further, the modernized system provides enhanced access for those with limited mobility. Nationwide Lifts installed two limited-use/limited-application wheelchair lifts that travel to and from a pair of formal dining areas.
A Storied History
For many years, the Reynolds housed offices for tobacco giant R.J. Reynolds and related enterprises such as lawyers, railroad concerns and insurance companies. Housing 313,996 sq. ft. of space,[2] it is an attractive and remarkable building built in the Art Deco style of the time. Its civil engineer was James Baird, a renaissance man of his day who played football for and coached at Michigan, and worked on such landmarks as the Flatiron Building in New York City and the Lincoln Memorial in Washington, D.C.
For the Reynolds, Shreve & Lamb went a little off script after being asked to design an attractive, but conservative, structure. When the building was unveiled, its interior (including the elevator bank) was anything but, with gold-leaf tobacco-plant designs on the ceilings and walls and marble from all over the world. The tobacco motif is evident throughout, with various metal and marble reliefs and mosaics depicting flowering tobacco plants. Elevators continued the theme of opulence, with contoured, ornamental metal doors with transoms.
Standing 22 stories and 315 ft., the building was the tallest south of Baltimore when it debuted. It won the American Institute of Architects Building of the Year award in 1929 and was placed on the National Register of Historic places in 2014. No longer the tallest building around, the Reynolds continues to cut a striking figure on the Winston-Salem skyline with distinct setbacks at levels 17, 19 and 21, its stately limestone exterior and 1,000 windows. It
“continues to evoke the feeling and association of a significant 1920s Art Deco skyscraper,” the Historic Register application notes. Dodds observes:
“With its historic architectural entrances, integrated lamps and layout of the grand entrance, this project will help attract new business and young professionals to the city as part of a larger plan to reinvigorate the local economy.”
Liberty, Otis and their suppliers are proud to have been part of it. Dodds states that besides revitalizing downtown, the project “increases Liberty’s position along the East Coast as the preeminent vertical-transportation professional services firm.”
References
[1] Rivera, Tanya. “Tale of 2 Buildings: Reynolds & Empire State,” WFMY News 2, June 18, 2015.
[2] Wikipedia. “Reynolds Building,” last accessed April 19, 2016 (en.wikipedia.org/wiki/Reynolds_Building).
Get more of Elevator World. Sign up for our free e-newsletter.

