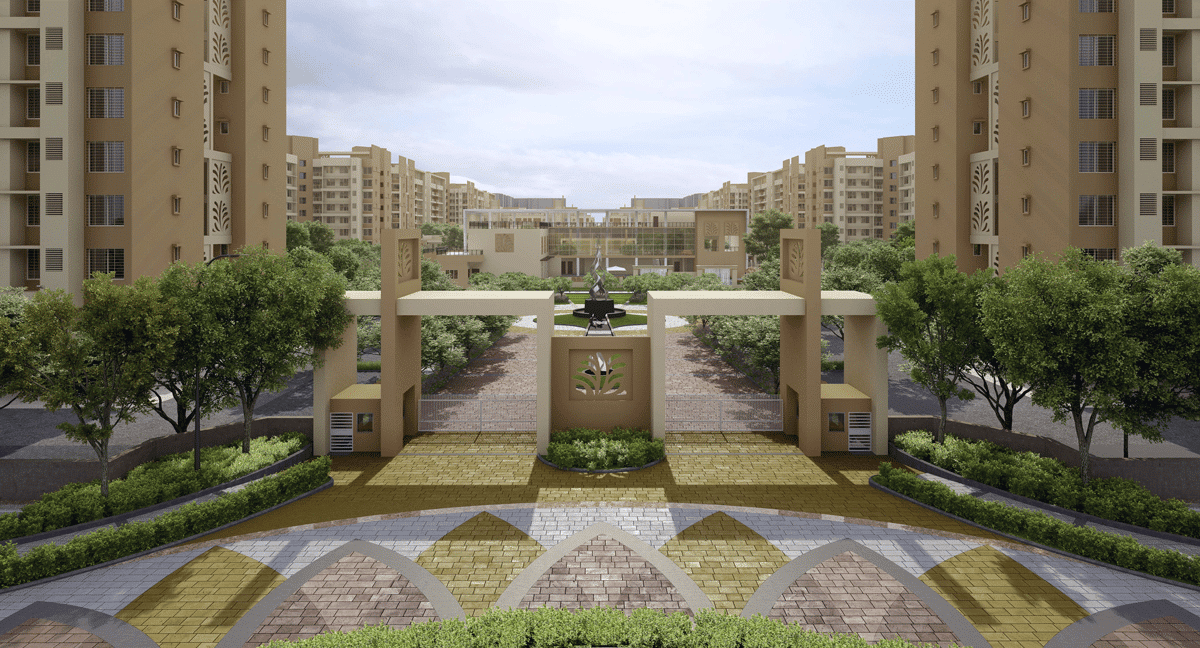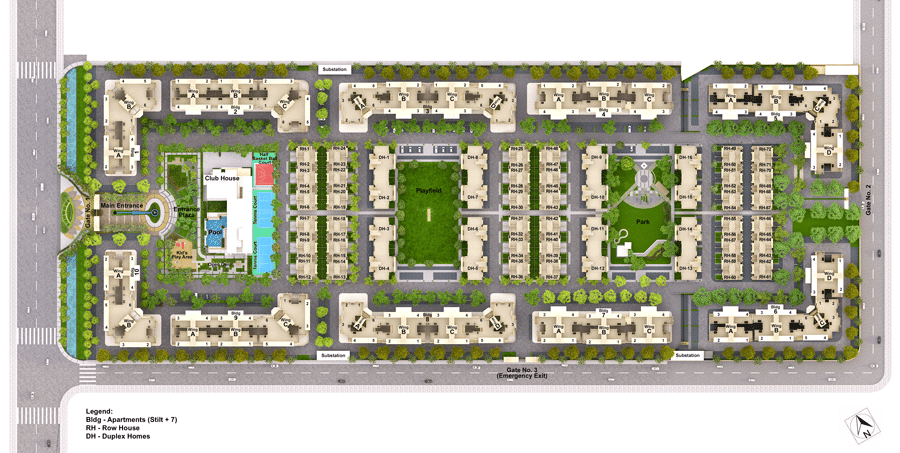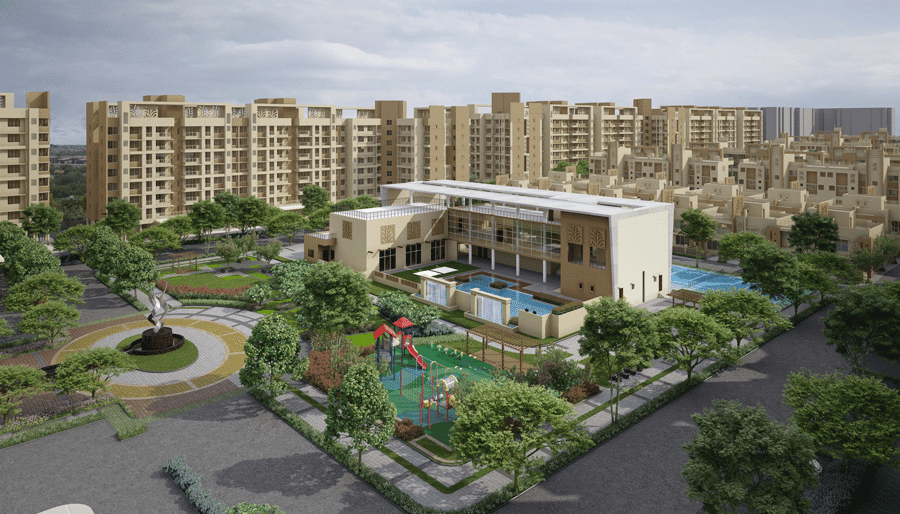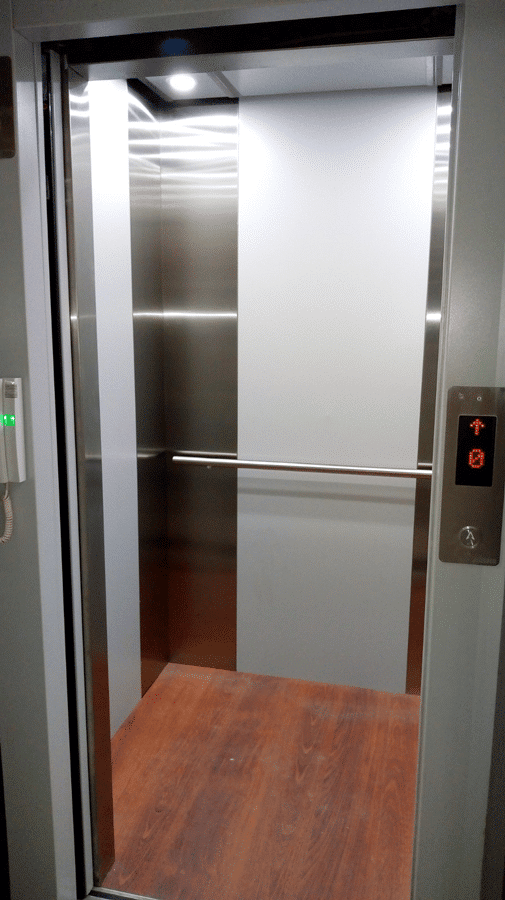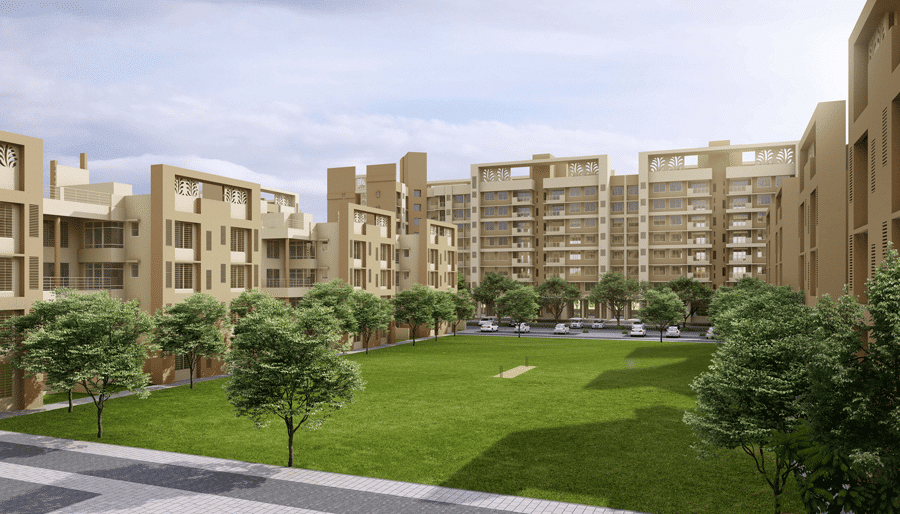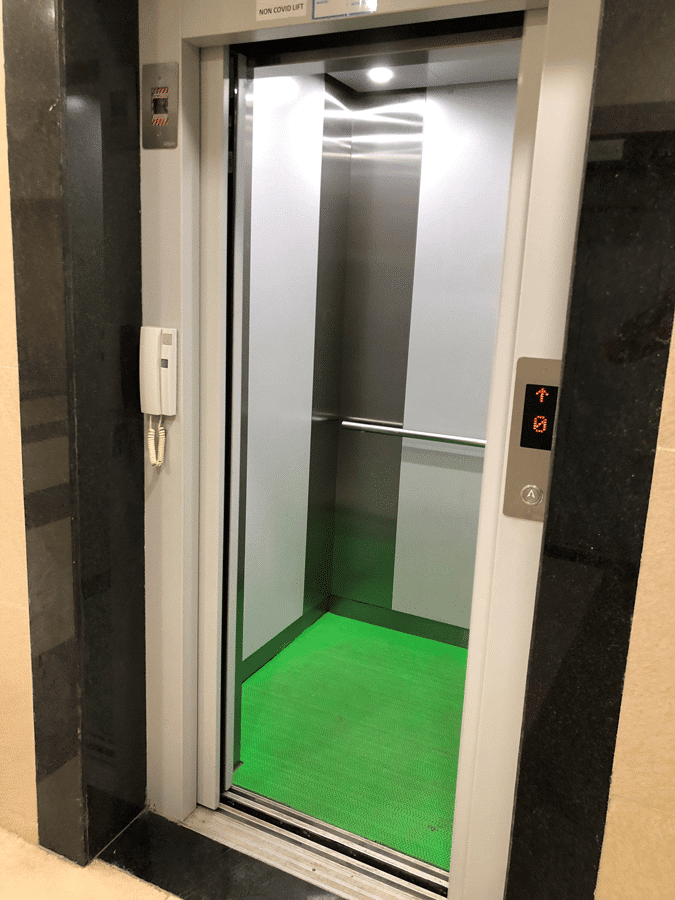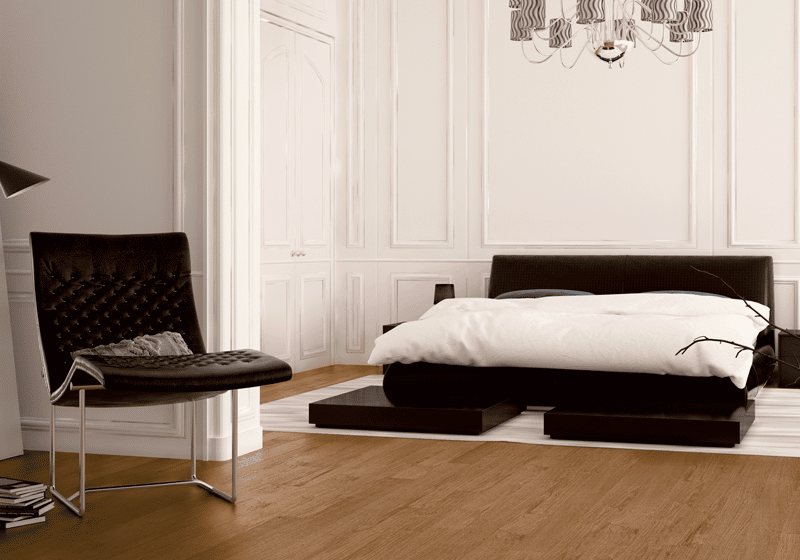Amar Tendulkar of Mahindra LifeSpaces shares insights on the company’s 80-elevator project at MIHAN, Nagpur’s rapidly developing technological and IT hub.
The Mahindra LifeSpaces project Bloomdale is a gated community secluded from the commotion of the city. Sprawling over more than 25 acres, it is strategically located in MIHAN, Nagpur’s rapidly developing technological and information-technology (IT) hub. It is designed to provide excellent infrastructure for modern living and is located 9 km from Nagpur International Airport. Also nearby are the Nagpur Metro (2.5 km); the All India Institute of Medical Sciences, Nagpur (2.7 km); Indian Institute of Management Nagpur (800 m); an international school (500 m); and more.
The master plan of the project is designed with principles of a symmetrical grid/axis to maximize utilization of space and ensure efficient vehicular and pedestrian circulation. The landscaped foreground at its entrance includes a clubhouse with a column-free multipurpose hall, recreational areas, steam rooms and a snack bar/lounge.
Despite high-rise development on abutting plots, Bloomdale’s design dwells on the concept of sustainability and healthy living manifested through large central green areas and low-rise, low-density development in the form of 72 three-bedroom, hall and kitchen (BHK) row houses, 64 four-BHK duplex homes and 10 peripheral ground plus seven buildings offering one-, two-, two-and-a-half- and three-BHK units. All 1,172 units are considered within walking distance of each other. Sustainability-wise, Bloomdale coordinated with city-level government officials to have 10 big trees transplanted onto the project premises. These would have otherwise gotten cut as part of the Nagpur Metro construction.
Bloomdale’s strategic location reduces the carbon footprint of its occupants. The project design is along the site topography, with no cutting or filling. The recreational ground area provided is approximately 14% of the total site area, whereas only 10% was required. Built form on ground (ground coverage) is just half that permissible. Open-to-sky area is also mindfully designed, with permeable pavements and ground covers to maximize groundwater recharging. Landscaped areas are only 2-min walks from the built forms. Parking requirements are met through stilt and open-to-sky parking, without requiring a podium or basement, nullifying environmental and cost impacts.
The project’s “bloom” concept is manifested in the form of motifs, jalis (grilles) integrating with the minimalistic contemporary building façade. Almost all units have good views of the green areas. The G + 7 story buildings are aligned along the plot periphery, shading to row houses and duplexes. Most have four units to a core and are aligned east/west, with most windows on the north side for ample daylight. Cross-ventilation saves approximately 25% on electricity consumption. Optimum wall/window ratio and roof assembly reduce solar heat gain. Approximately 30% savings in water consumption is achieved using sewage-treatment-plant-treated water for flushing/gardening and by providing low-flow plumbing fixtures. These measures and the choice of draught-tolerant plants reduce water demands.
Most units have balconies and dry balconies. They may be used to visually connect the inside to outside. Mindfully designed cooler windows provide air-cooled spaces in extremely hot and dry summers, reducing the air-conditioning load requirements and saving energy.
Construction efficiency was enhanced using standardized unit designs and Mivan fast-paced construction technology, which optimized construction cost. The use of lightweight concrete blocks for inner walls of the unit increased efficiency of the buildings, allowing them to be designed with less steel and concrete. Materials with recycled content were used at a minimum 10% of the total cost of materials used. This reduced the environmental impacts associated with the use of virgin materials. Waste segregation is ensured at the source (household level). Every floor has a separate bin room, where an organic waste convertor is used for treating waste and converting it into manure for landscaping.
VT Details
Bloomdale has 48 machine-room and 32 machine-room-less (MRL) elevators. Two elevators are in the core of each wing for all 10 peripheral G + 7 buildings. The capacity of these elevators is eight passengers (544 kg). The MRL lifts are in the duplex units. The capacity of each is four passengers (272 kg). All elevators were designed via traffic analysis of each wing. The following data were used as input for the design:
- Number of users
- Classification of the project
- Number of stops
- Travel height
The following output parameters were considered for elevator selection:
- Average waiting time
- 5-min handling capacity
- Elevator speed
- Elevator capacity (in kilograms)
The G + 7 buildings have Johnson Lifts and Escalator units installed, and the G + 3 duplex homes have Schindler India Pvt. Ltd. units installed. The elevators have the following features:
- Stainless-steel buttons with high tamper resistance and Braille markings
- Audio assistance at landings
- Press-and-speak facility with overload indicator
- Fireman’s switch
- Automatic rescue device
- Diesel-generator power backup
- Stainless-steel handrails
- Antiskid flooring
- LED lights
- Doors rated for 2 hr of fire protection
Key Bloomdale Amenities
These amenities at Bloomdale are intended to “help the occupants make new friends and renew existing relationships with self and society”:
- Multipurpose hall
- Swimming pool and toddler swimming pool
- Squash court
- Table tennis
- Billiards
- Gymnasium
- Reading room
- Lawn tennis courts
- Badminton court
- Basketball
- Football ground
- Landscaped gardens and kids play area
- Jogging track and walking trails/pathways
- Open gym and seating canopies for the elderly
- Pet park
- Large open spaces and the opportunity for society-level urban farming
About Amar Tendulkar

Amar Tendulkar is chief of design and sustainability at Mahindra Lifespace Developers Ltd. Tendulkar oversees design ideation and implementation across Mahindra LifeSpaces’ developments, which encompass residential projects, integrated business cities and industrial clusters. Tendulkar has more than 24 years of professional experience in architecture and real estate development, including complete design management for multiple projects across India. The range of projects includes supertall (300-plus-m-tall) buildings to large redevelopment mass housing and integrated townships. He has partnered with design practices and engineering firms from around the world to execute complex projects across diversified locations. Tendulkar has held design leadership positions in real estate and retail majors like Omkar Realtors & Developers, Tata Housing and Reliance Retail. He has also been invited to various national and international forums as a speaker.
About Prajakta Chande

Prajakta Chande, manager, design, Mahindra LifeSpaces, has managed the Bloomdale project. Chande imbibes the “Mahindra Rise” philosophy of driving positive change, accepting no limits, alternate thinking and continual improvement. She is an accredited professional with the Indian Green Building Council. She has more than 12 years of professional experience in architecture and real estate development, comprising complete design management of residential, commercial, landscape and project master planning. Chande’s last assignment was with Indian infrastructure company Hindustan Construction Co. Ltd. She was entrusted to design in coordination with global design firms like U.S.-based HOK for Lavasa, a pioneer hill city near Pune.
Get more of Elevator World. Sign up for our free e-newsletter.
