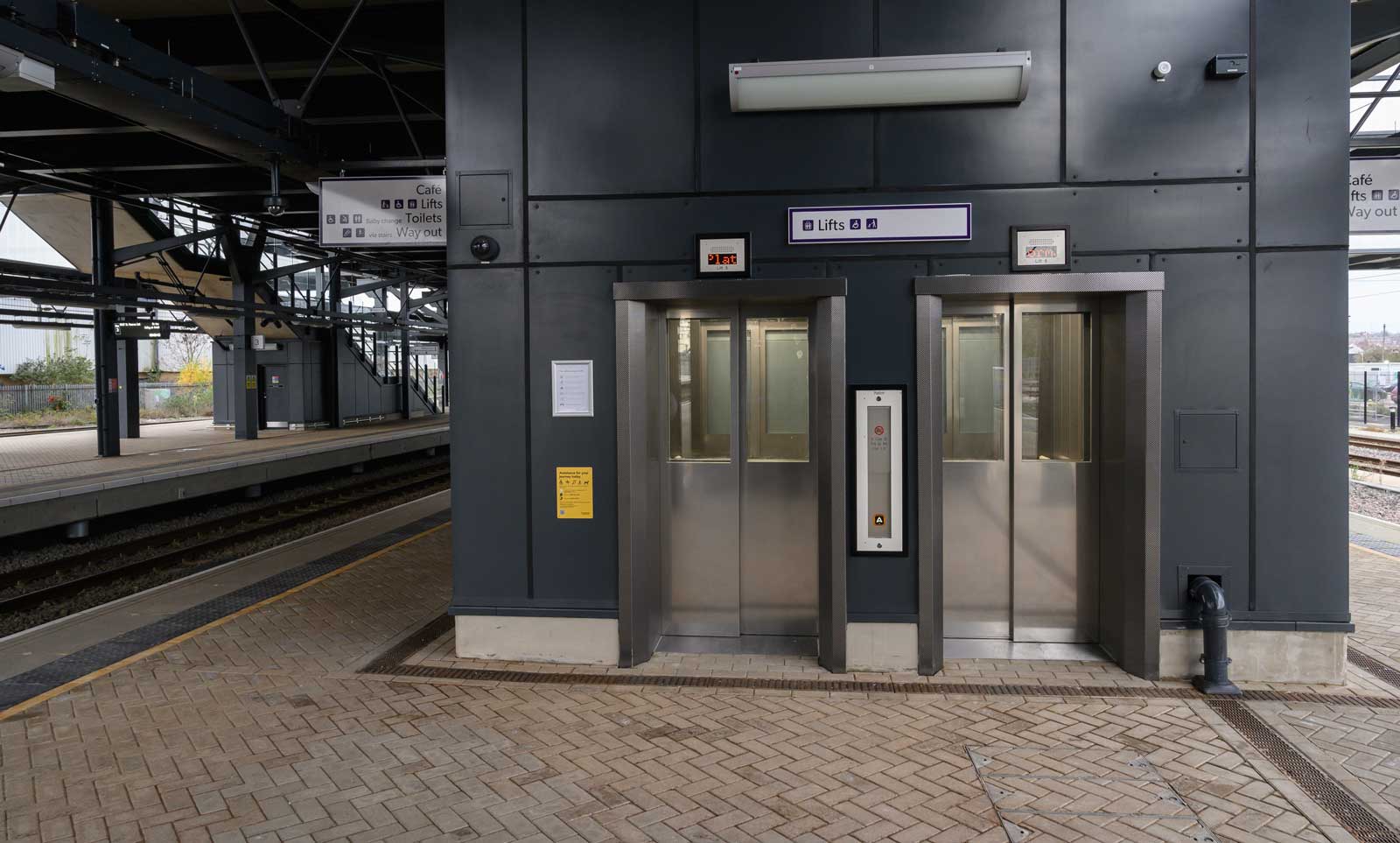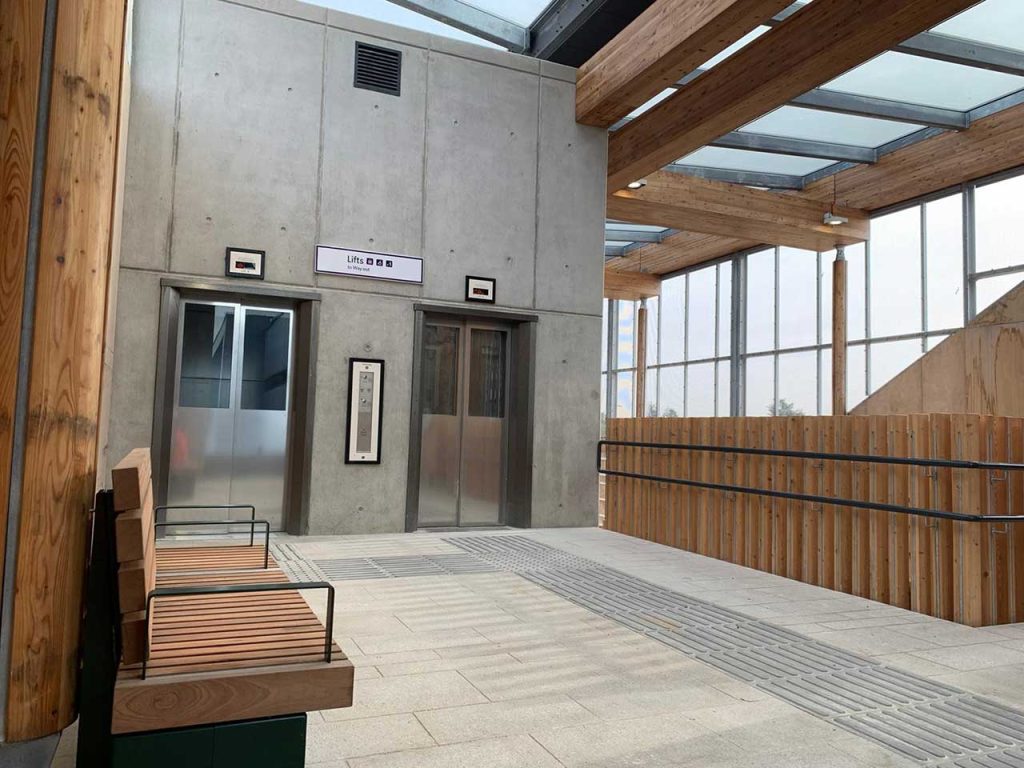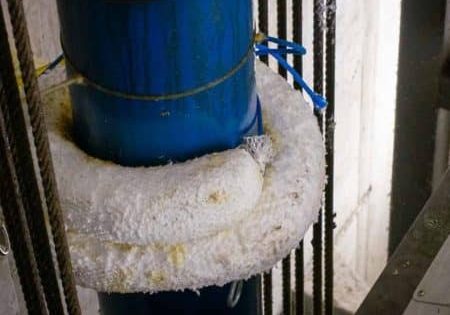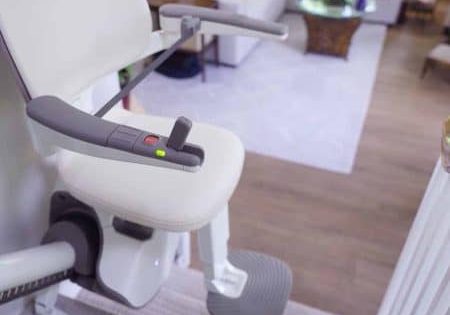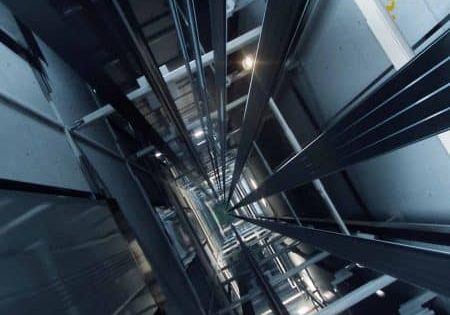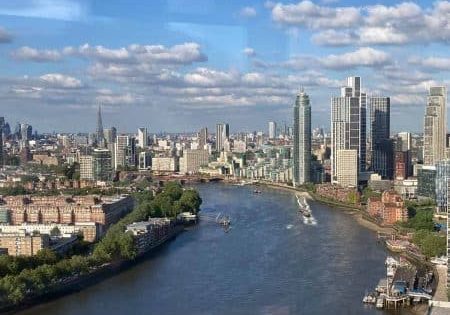Stannah supplies seven passenger lifts to London’s newest mainline station in more than a decade.
submitted by Stannah
images courtesy of Thameslink
London’s newest mainline station in more than 10 years, Brent Cross West features seven Stannah passenger lifts to Network Rail “Standard Specification for New and Upgraded Lifts” as part of a broader regeneration program.
The brand-new Brent Cross West station, situated on the Midland Main Line, offers commuters a swift journey from central London to Brent Cross Town in just 12 min. Positioned between the existing Thameslink stops of Hendon and Cricklewood, this new Zone Three station is the gateway to the emerging neighbourhood in Barnet, Brent Cross Town. Brent Cross Town is the £8-billion net-zero park town that is being delivered by a partnership between Barnet Council and Related Argent.
Spanning 7,000 m2, Brent Cross West station comprises four platforms. Two Stannah lifts can be seen upon arrival, ensuring step-free access from street level to platforms.
The Client
Working with Barnet Council, Stannah Lifts installed seven hydraulic passenger lifts, facilitating access throughout the new train station. Barnet Council collaborated with Network Rail, Govia Thameslink Railway and main contractor VolkerFitzpatrick.
This impressive rail station project programme managed by Mace commenced in spring 2020 and was opened on 10 December 2023 by London Mayor Sadiq Khan. The new station is part of the most ambitious regeneration program ever undertaken by Barnet Council. The Brent Cross Cricklewood regeneration programme is delivering more than 7,000 new homes, a brand-new station, improved schools, a university campus, community facilities, new businesses and shops and 25,000 new jobs.
The new station will accommodate for future capacity of 12 carriage trains if demand increases. It will be able to accommodate the planned West London Orbital (WLO) line in the future.
The Works
Stannah supplied seven bespoke hydraulic 16-person passenger lifts to support the delivery of the Brent Cross West construction project. These passenger lifts include:
- Two in the western entrance
- Two facilitating access to platforms one and two
- One providing access to platforms three and four
- Two in the eastern entrance
The bespoke passenger lifts at the entrances enable step-free access from street level to the platforms and transport visitors to the 32-m-span footbridge, mezzanine level or the street.
Additional works involved the demolition of a disused train storage shed, construction of a new train station and four platforms (two for stopping trains and two for emergencies), escalator access and two 30-m link bridges weighing more than 80 t each acting as an overbridge.
Brent Cross West station was built with sustainability in mind, featuring solar panels, low lighting and sustainable timber. The new overbridge gives pedestrians the ability to cross this part of the Midland Main Line for the first time since it was built more than 150 years ago, linking communities on both sides of the station and making it much easier to get around the area.
Challenges
The design brief focused on sustainability and improving accessibility whilst creating a transport hub that united a community. Stannah overcame a number of engineering challenges mainly due to construction works taking place in a live rail environment.
The station itself was built over existing train tracks with passing trains. This presented a challenge for Stannah when materials were needed for lift installations. The team at Stannah collaborated with contractors, working on one island at a time, to ensure safety and efficiency throughout the project. This made transporting the lift equipment to the lift shaft for installation more challenging, as materials would be delivered over live train tracks.
For safety reasons, Stannah lift deliveries had to be scheduled when the tracks were not in use or during maintenance periods. Road Rail Vehicles (RRVs) were used to facilitate these deliveries, as they are capable of operating safely on both roads and train tracks, ensuring seamless access to materials.
Another challenge was the depth of the lift shaft, requiring the installation of a hydraulic ram stool to ensure safe and efficient maintenance and repair operations. Despite the station’s construction happening during the COVID-19 pandemic, Stannah was able to continue with works due to excellent collaboration with all project partners on-site and an exemplary approach to safety.
Results
The Brent Cross West Station was a complex project due to its location near active train tracks, the pandemic and the number of lifts delivered with four different specifications.
Nevertheless, Stannah successfully delivered and installed seven 16-person passenger lifts that were specified at 1200-kg capacity. The lifts operate at a speed of 0.63 m/s, providing a safe and efficient ride for passengers.
All seven lifts, with stainless steel interiors, were specified with user-friendly features, square braille and half-illuminated push buttons, enhancing accessibility for all users.
The automatic side-opening doors are finished with linen stainless steel and are half-glazed, while the architraves feature a black Raltex pattern meeting the lift consultant’s specifications and the architect’s design vision.
The lifts are equipped with a GSM monitoring kit to provide information on lift availability to help customers with accessibility needs plan their journeys.
The new passenger lifts now provide step-free access and improved accessibility at the impressive new station and to the overbridge, which provides 24-h access to residents from Staples Corner retail park to Brent Cross Town on both sides of the tracks.
All lifts work in accordance with BS EN 81-20, BS7255 and Network Rail Specification NR/L2/CIV193.
Get more of Elevator World. Sign up for our free e-newsletter.
