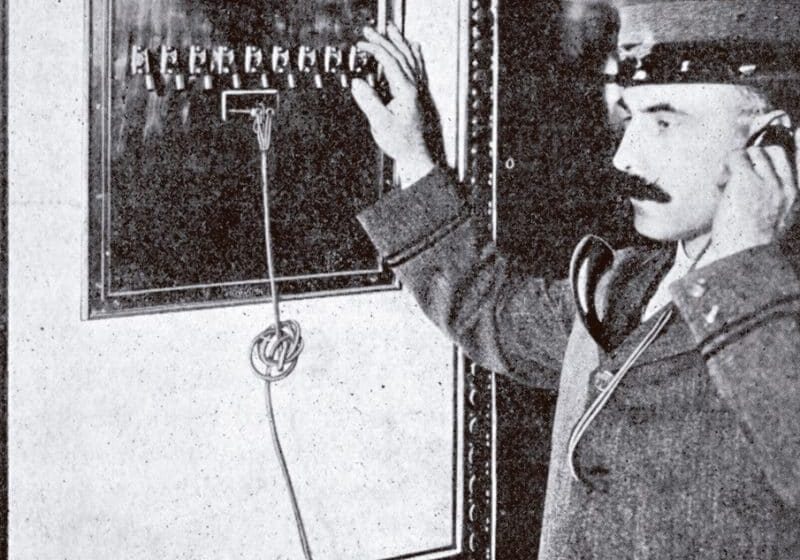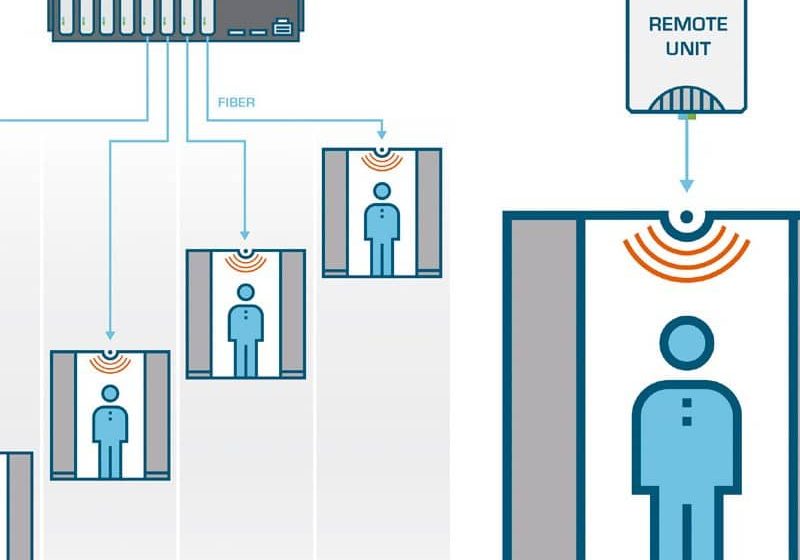G&R Custom Elevator Cabs, Parkway Elevators have a hand in modernization of 1890s landmark into a hotel that artfully blends old and new.
Elevator companies G&R Custom Elevator Cabs of Andover, Minnesota, and Parkway Elevators of Chicago worked with the design teams handling the transformation of the historic Chicago Athletic Association (CAA) into a luxury hotel. Completed in 2015, the project represents a juxtaposition of old and new in which key elements of the structure, built in 1893 and designed by Chicago-based architect Henry Ives Cobb, were preserved to retain the masculine, old-money feel of the place. For instance, maple planks from CAA’s gym on which CAA founders such as Marshall Field and William Wrigley may have fenced were salvaged and repurposed for cab walls. The original logos of the CAA’s Fencers Club were preserved within the cabs.
Working with Hartshorne Plunkard Architecture of Chicago and interior design firm Roman and Williams of New York City, the elevator companies had their work cut out for them. Never intended for the heavy use associated with the hospitality industry, the system had not been maintained for six years. The project involved the modernization of two traction and the addition of four electric elevators, as well as modernization and replacement of machinery, controls and fixtures. The system was redesigned to serve newly added levels 12 and 13.
Conversations began in May 2013, with Parkway calling on G&R to envision the custom cabs requested by the architect and interior designer. G&R provided one sample cab wall, which was ultimately approved. The original plan was to display the planks vertically, but the final design featured horizontal planks with the logo centered and encased within the floors’ original black-painted maple border.
The project continued with a wood section removed from the gym floor, then shipped to G&R’s Minnesota facility, where it was laid out. At this time, several concerns arose regarding how the walls would be constructed, due to the condition of the planks and the design teams’ desire to preserve the wood’s authenticity.
The G&R team took care to preserve each plank’s unique characteristics, evaluating and tagging every nick, scratch and nail hole and deciding what to do with each. The team determined how the planks should be aligned in a visually balanced, safe manner appropriate for elevator use and code compliant.
The process used by G&R to create the sample section ultimately became a template for the engineering and manufacturing of the remaining sections, making a once-unpredictable process more streamlined and manageable, despite there being various cab sizes.
After the sample section was approved, the remaining wood bundles were sent from Chicago to G&R’s Minnesota facility. There, each piece was evaluated and refinished before being assembled into complete wall units, then shipped (with the ceilings and other cab components) to Parkway Elevators. The reclaimed planks were used in elevators 1, 2, 3, 5 and 6.
Throughout the property, the focus of the architectural and design teams is clear, with many public spaces and rooms incorporating original building materials and athletic equipment in ways probably never imagined. The unique elevator cabs have become an attraction in and of themselves. During a June visit, one hotel staff member remarked that people “always take pictures here, even inside the elevators. They’ve never seen anything like it.”
Attention to detail is evident inside every cab. Lower wall panels are 1/2-in. rubber wainscoting edged in brass and decorated with brass bolts and leather washers. The cars feature bronze handrails with either returned ends (if near the door) or straight ends (at the corners and near the car operating panels). A suspended lower ceiling made of perforated, painted steel is framed in bronze and maple and bedecked with diffused perimeter lighting. The lowest portions of the wall panels, considered the kick-plate area, and floors, are made of bronze-studded rubber.
The elevator cabs fit in seamlessly and stylishly with the revitalized CAA, which, with its rich color palette and ornamental architecture, evokes the spirit of titans of industry in 1890s Chicago. Allowing women to join in the 1970s, the club had strong membership for nearly a century but began to shrink with the new millennium. The club had approximately 500 members when it closed in 2007. In 2012, a small group of venture capitalists bought the property to convert it into the 241-room CAA Hotel.
Those heading up the renovation wanted the new space to be comfortable, but also historic and striking. To that end, they preserved the structure’s ornamental plaster, ceiling “stalactites,” mosaic-tile floors and art-glass windows. Interiors feature tactful insertions that tie together different time periods infused with modern style. Portions of the interior were recreated to exactly match the original design, while others were completely redone.
G&R Sales Director John Omorean remarked:
“Complex projects like this are successful because of people and their willingness to work together cohesively, with mutual respect for one another. When teams of people come together from different companies, it is expected that they’re all working in unison toward the same goal. We focused on making sure the end product was right.”
Get more of Elevator World. Sign up for our free e-newsletter.










