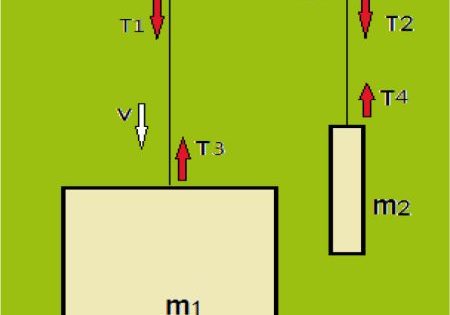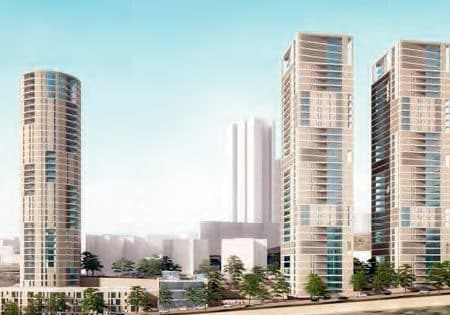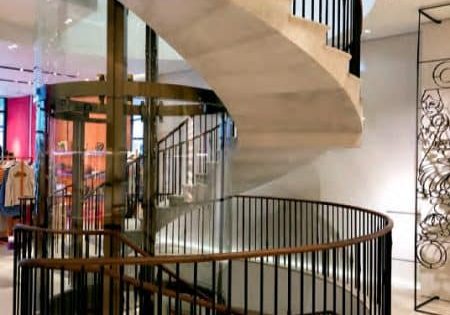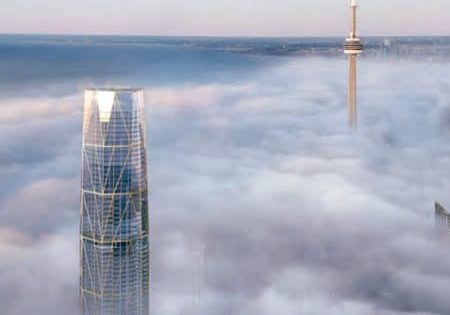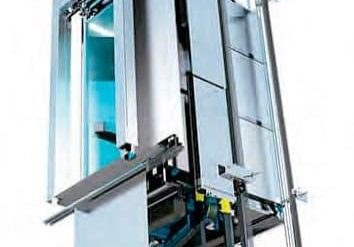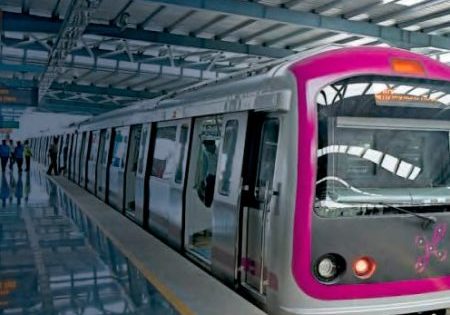Thinking of design first helps prevent creating obstacles for the disabled, while enhancing accessibility.
Design is the way to show how beautiful any product can be. As the elevator cab carries people and goods and is the part of the elevator visible to the end user, it is one of the two important components (the other being the doors) to passengers. This fact makes the car an architectural and decorative element of the building. Therefore, cab design has an important place in expressing the brand identity of individuals and companies. Additionally, original and aesthetic design of a cab can make riding in an elevator a memorable experience. Although an elevator cab looks like a closed box with three sides (and, thus, seems easy to design), there are many factors to be considered. Undoubtedly, “accessibility” is the most important factor.
Accessibility entails enabling all passengers, including the disabled, to benefit from elevators equally and easily. For example, according to EN 81-70, the European standard on accessibility, there is detailed information about how to locate the car operating panel in the cab: at the side wall of the car, on the right side (with center-opening doors), on the closing jamb side (with side-opening doors) and at least 40 cm from the adjacent (front and rear) walls. Although the placement is clearly defined by the applicable standards, we regretfully observe that some car manufacturers locate the operating panel on the rear wall of the car. In addition to being unaesthetic, such a design will create disadvantages to the disabled. For example, wheelchair users’ feet will hit the rear wall, making it impossible for them to reach the buttons. With the doors closing automatically, the user could also be entrapped.
It is necessary to think in a design-oriented way from the beginning to prevent the creation of new obstacles for the disabled, while easing their difficulties and stress. For example, when building a single-door elevator with a capacity of 1000 kg to be used for the transportation of stretchers, planning a car with the dimensions of 1,100 X 2,100 mm may be the ideal solution. If stretchers will not be transported on this elevator, and if the lift shaft permits, then designing a car with dimensions of 1,400 X 1,600 mm may be the ideal solution, as this will provide the wheelchair user with the ability to maneuver within the car. On the other hand, tests have proven that a minimum width of 1,200 mm is required for providing turning space for people who use walkers. So, a car designed with a minimum 1,200 mm of short edge will be accessible. If the designer adheres to accessibility principles, everyone will benefit.
Using contrasting colors or, most importantly, contrasting tones in car design can be helpful in identifying objects and avoiding hazards. The car floor and panel walls should be designed in contrasting colors. For example, a car that has light-gray stainless-steel walls should be complemented with a floor using black natural stone so a person with visual impairment can distinguish the borders of the car. Similarly, the operating panel and the wall on which it is installed, as well as the buttons and button panel, should be supplied in contrasting colors. Homogeneous distribution of light should be provided in cabin lighting. Spotlights should not be the only light source, as they will not provide homogeneous distribution of light, but will create shadows.
A mirror on the car’s back wall has many advantages. When the user pushes the call button, and the door is open, they can easily be sure the car is on the floor by seeing themselves. The mirror can also make people feel more comfortable, as it can
help the environment look larger. Additionally, it can help a wheelchair user exit the car backward by allowing them to see more of where they are moving. Decorative-cut mirrors can be used for aesthetic reasons (Figure 1).
The glass used for mirrors in cars should be shatterproof. For cars that need to be resistant to vandalism, supermirror stainless-steel can be used instead of glass. However, some people do not like the exaggerated use of the supermirror coating.
As stated previously, the designer should first have full knowledge of applicable elevator standards. For example, according to TS EN 81-72, the standard for firefighter lifts in Turkey, an emergency trapdoor shall be provided at the top of the car measuring a minimum of 0.5 X 0.7 m for the rescue of firefighters if they become trapped inside the car. A ladder or stepping points should be provided to reach the roof of the car and should be positioned at the short side of the emergency trap door. Otherwise, it may not be possible for the firefighter, racing against time and carrying special equipment, to climb up to the cabin roof (Figure 2).
Panoramic lifts may reduce the risk of panic for passengers and help them communicate with others in the event of being stuck in the lift. However, sufferers of acrophobia may be negatively influenced.
The most common coating used in car design, metallic gray, does not strain the eyes and gives confidence. Additionally, compared with coatings in dark tones, it does not show dirt. This is a reason “satina stainless” is the most common coating for cars. However, a fully gray cab is boring. Using “mirror stainless” strips at regular intervals makes the cab more aesthetic (Figure 3).
References
[1] TS EN 81-70: 2007. “Accessibility to lifts for persons including persons
with disability”
[2] EN 81-70:2018. “Accessibility to lifts for persons including persons
with disability”
[3] TS EN 81-72:2015. “Firefighters lifts”
Get more of Elevator World. Sign up for our free e-newsletter.




