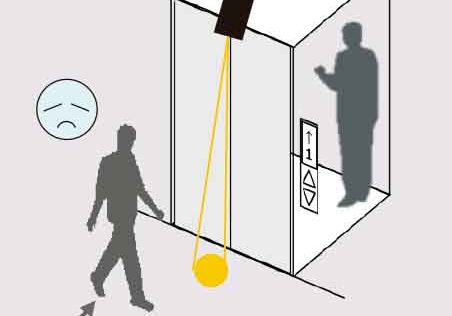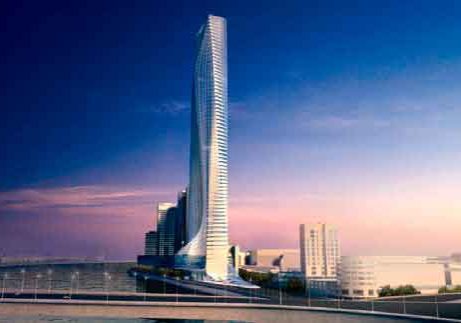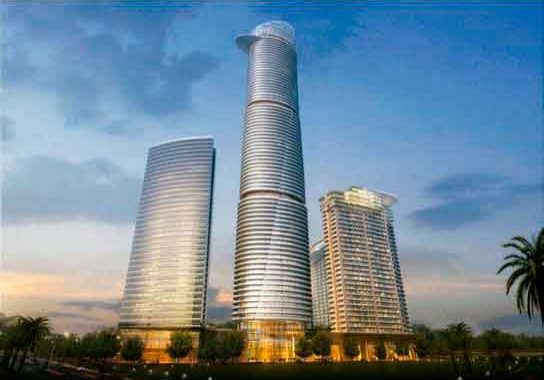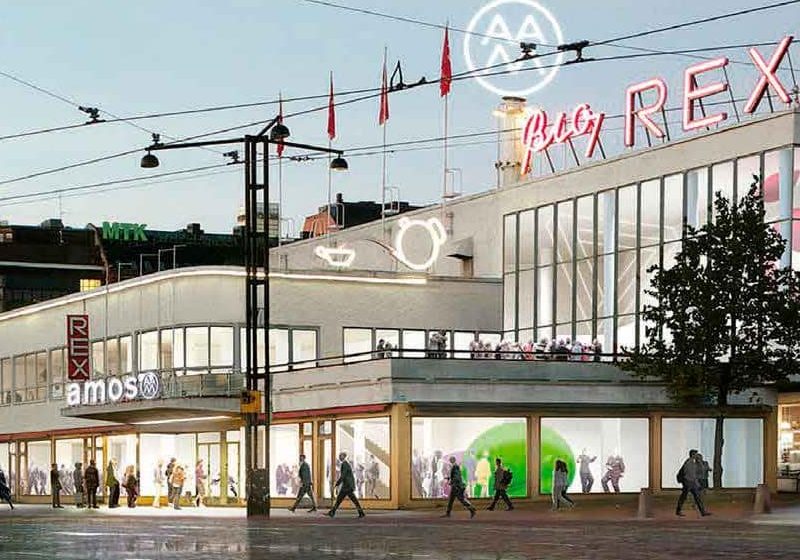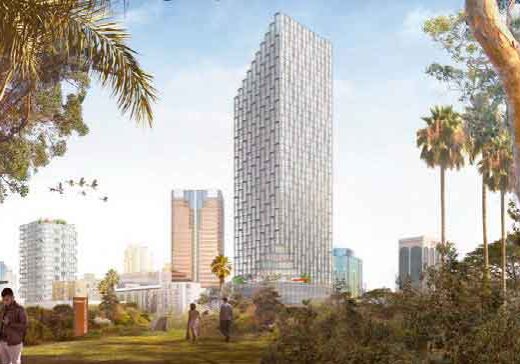Canadian Tower Plans
Nov 1, 2018
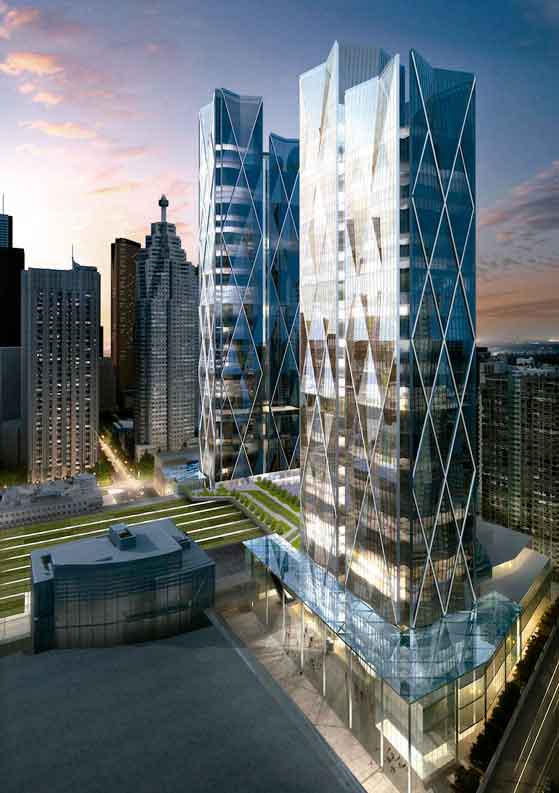
Microsoft and National Bank are among those involved in upcoming Toronto and Montreal towers.
Microsoft to Set Up Shop in Toronto Skyscraper
Microsoft will occupy 132,000 sq. ft. over four floors in CIBC Square south tower, a 49-story building due to be complete in downtown Toronto in 2020, The Huffington Post reported. The move is part of what Microsoft said will be more than US$570 million in investment in Canada over the next three years.
Microsoft plans to add 500 full-time employees to its current Canadian staff of approximately 2,300 by 2022. Located at 81 Bay Street, CIBC Square will serve as the new headquarters for CIBC bank, housing some 15,000 employees. It is the first of two planned towers and was designed by WilkinsonEyre. Developers are Ivanhoe Cambridge, Société immobilière Trans-Québec and Hines Canada Management Co.
Development Team Assembled for New Bank HQ in Montreal
A development team has been assembled for National Bank’s new headquarters in downtown Montreal, heralding what SkyRise Cities said will be a significant new addition to the city’s continually diversifying skyline. Located at 800 Saint-Jacques Street West, the 1-million-sq.-ft. tower will be the tallest of its kind in the city at 46 stories. Joining developer Broccolini are lead architect Menkès Shooner Dagenais LeTourneux Architectes, engineering firm WSP, structural contractor Pomerleau and landscape architects Claude Cormier + Associés. The design emphasizes collaborative, technology-driven workspaces and will include a 40,000-sq.-ft. public park.
Toronto City Council OKs Plan for 38-Story Condo Tower
The Toronto City Council has approved a Marlin Spring and Broccolini plan to build a 38-story condominium tower designed by Graziani + Corazza at 5 Defries Street in the Queen and River streets area, Urban Toronto reported. Featuring a four-story base and an 11-story midrise section, the plan has evolved since a pair of towers was originally proposed in 2016. Within the structure will be 560 residences (some two story), and indoor and outdoor amenity space on the ground and 12th levels. The council had planned to pursue rezoning for the project, one of several in various stages of development east of the Regent Park revitalization project, in September.
Get more of Elevator World. Sign up for our free e-newsletter.



