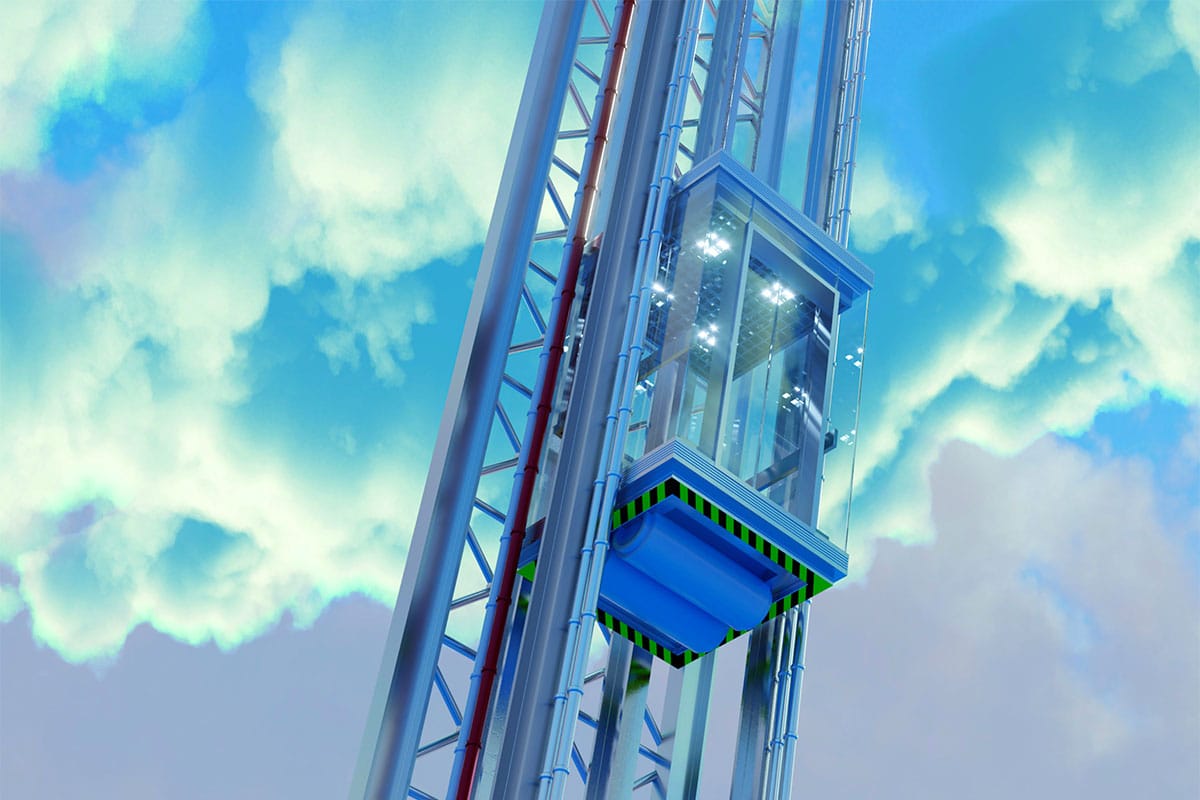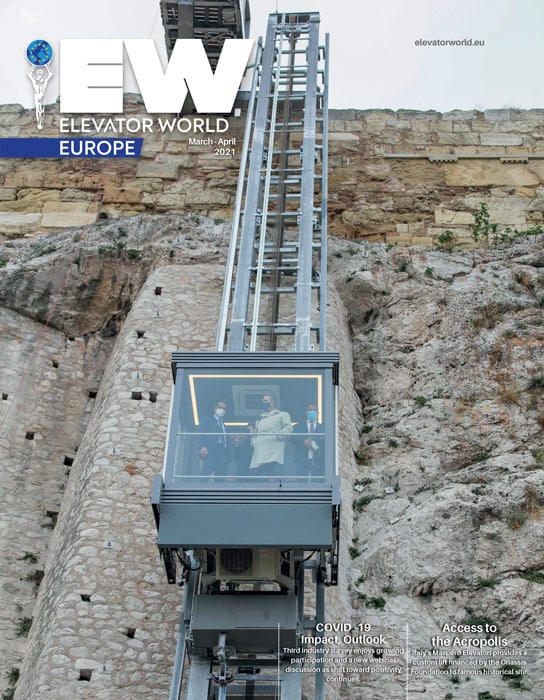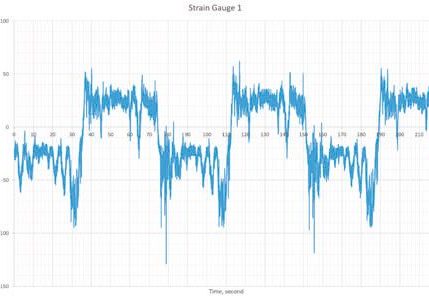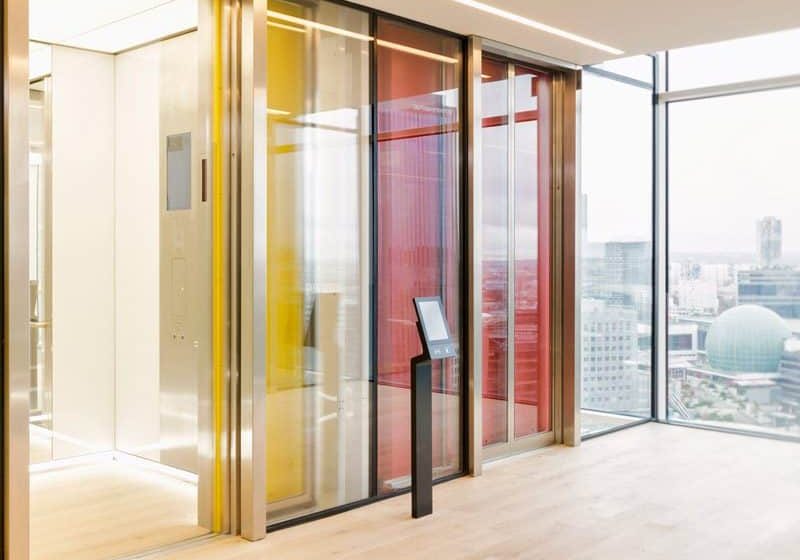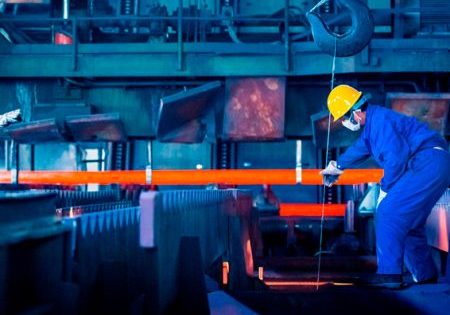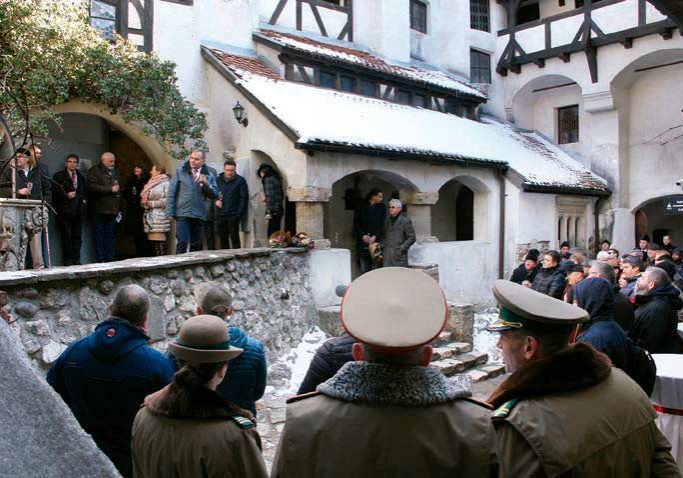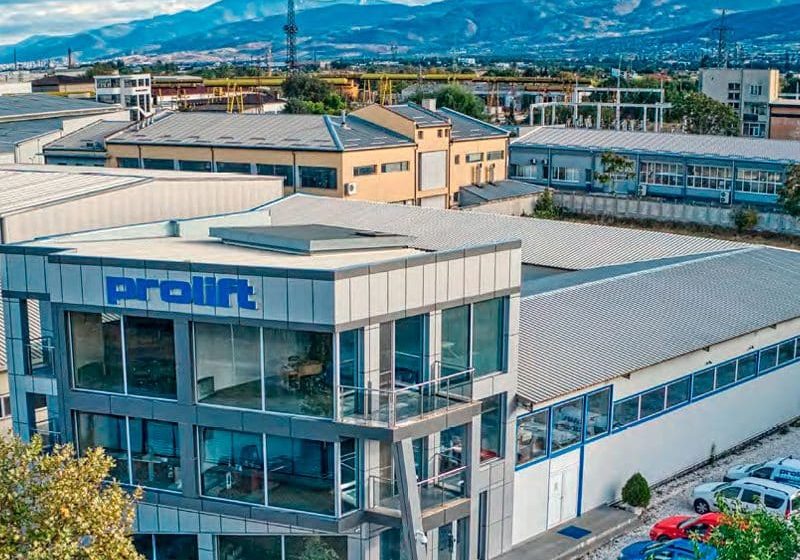Chairman of document creation committee gives an overview of the many changes in this updated guide.
Purpose
The purpose of Chartered Institution of Building Services Engineers (CIBSE) Guide D is to provide guidance to practitioners involved in transportation systems in buildings. The guide should be of interest to architects and developers, along with facilities and building managers not necessarily directly concerned with the design and installation of lifts and escalators yet need to understand the advice offered to them by specialists. Not least, the guide should also be of value to students embarking on a career in mechanical, electrical or building services engineering and those already practicing in these disciplines who wish to enhance their knowledge through a program of continuing professional development.
This edition of the guide, published in December 2020, has been reformatted into a left-justified, single-column page layout, and some examples, theory and informative material were moved to appendices to improve readability.
Recent Developments
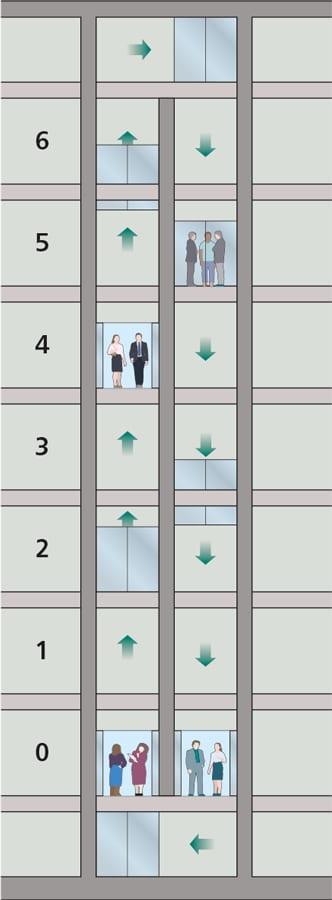
In terms of recent developments, the machine-room-less (MRL) lift is mentioned first. It continues to broaden its application range and offer more and more opportunity to provide effective, appropriate lifting capability in a space-efficient manner. Care does, however, need to be taken to ensure MRL equipment is fit for its intended purpose. These include high traffic demands, frequent and sustained use for the movement of heavy goods, the application of scenic cars and the use of dense car fitout materials.
The last few years have seen another major step in lift technology with equipment powered by linear magnet drives, freeing the lift car to move both horizontally and vertically (Figure 1). This prototype system has no suspension means and allows several lift cars to operate in the same well, with cars moving horizontally and vertically on a circular principle first seen in paternoster lifts. This move from conventional roped systems has considerable potential for transforming space efficiencies in very large buildings. It should be of great interest to the industry to see whether the transition from prototype to product is achievable and successful, then the response from other manufacturers.
Destination control technology (“hall call allocation”) has firmly established itself in the market as the control system of choice in commercial workplaces, where its benefits are maximized. The selection of hybrid destination control systems appears to remain rare, perhaps due to the potentially confusing interfaces it creates for the users. Destination control is also increasingly being valued for the contribution it can make to personalized service and enhanced security.
Awareness of the need to provide a truly accessible environment for our aging population has continued to improve. Lifts’ contribution to a step-free environment is significant and should be an early focus of any building’s design development. As the line between office and home continues to blur, building design is responding with many more mixed-use environments, which, in turn, create complex demands on lifts from many different user groups, all of which need careful consideration early in the design process.
Health and wellbeing are also becoming more important in our daily lives, and the role lifts can play in encouraging us to be less sedentary should be highlighted. “Smart” buildings are emerging within which key systems “talk” and refine their behavior and performance to suit the users’ needs. The sustainability of our planet also seems, at last, to be coming into sharp focus in most people’s minds. Our consumption of dwindling resources appears to be hard to stem, and the mantra of “every little bit helps” should apply in vertical-transportation (VT) design. Perhaps our lift systems should be designed to operate with a “minimized energy consumption” algorithm, rather than delivering the convenience of such relatively short waiting times.
The adoption of EN 81-20 and -50 standards is well-established. A substantial number of other standards and documents have also been updated to align with them. The concept of a truly global set of lift safety standards appears to be deliverable, as evidenced by progress with the ISO 8100 family of standards, which will replace the familiar EN 81 documents. As the amendments to this family have been completed, the International Organization for Standardization (ISO) plans to provide regular revisions every three years, commencing in 2023. EN 81-20/-50 will then eventually be withdrawn. Lift practitioners and suppliers working outside the European Committee for Standardization ambit will then be working to a common set of standards.
Contents
The design of any lift or escalator system must commence with a consideration of traffic flows through the building for which the system is intended. The relevant factors, along with guidance on the location and arrangement of lifts, escalators and moving walks within buildings, are discussed in Chapter 2, which considers a range of building types, along with some additional guidance principles for disabled circulation. This chapter has undergone significant revision and now provides more useful guidance in this important area, including the new principle of “Body Area Index.”
Chapters 3 and 4 are now titled “Lift traffic design using calculation” and “Lift traffic design using simulation,” respectively. They are closely linked. Recommended design parameters have been updated to align more closely with those proposed by the British Council for Offices (BCO). These chapters now also include an important new section covering lifts intended for use by cyclists.
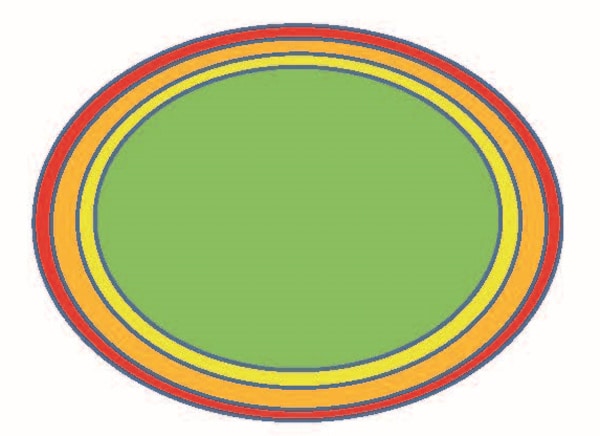
Chapter 5 links with the 12 building types considered in Chapters 2 and 3. It remains a pivotal chapter, as it gives a thorough review of various types of VT systems. It is updated with new products and applications, including bicycle lifts (Figure 3) and rigid-chain technology (Figure 4). It should be the gateway to the industry, as not only does it describe the various types of lifts in detail, it also provides advice on planning and design principles. The chapter examines the standard traction drive and hydraulic drive lifts, including MRL lifts, in detail. The Appendix provides guidance on structural hoistway sizing and indicates common car platform areas on which passengers stand.
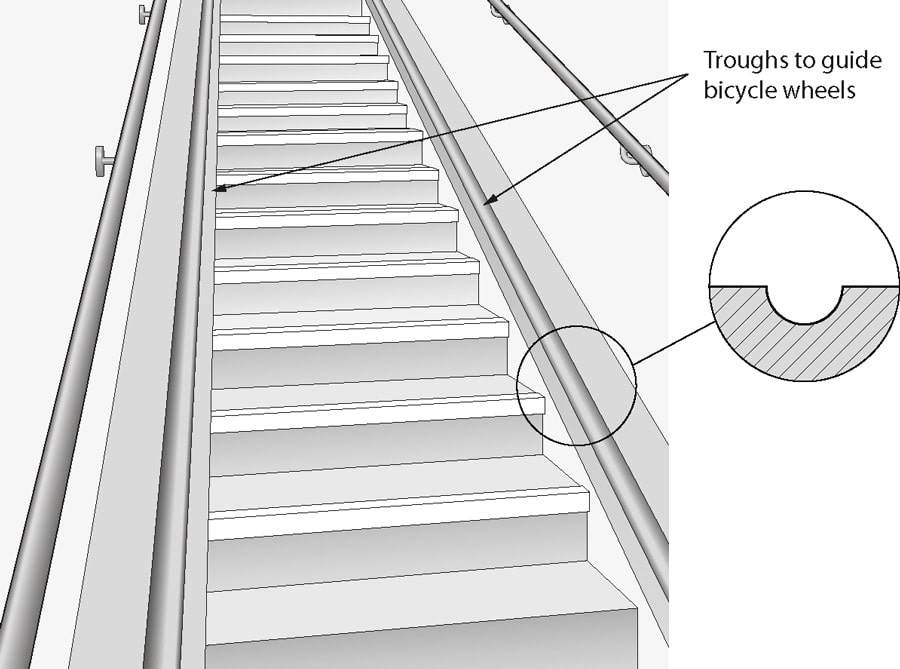
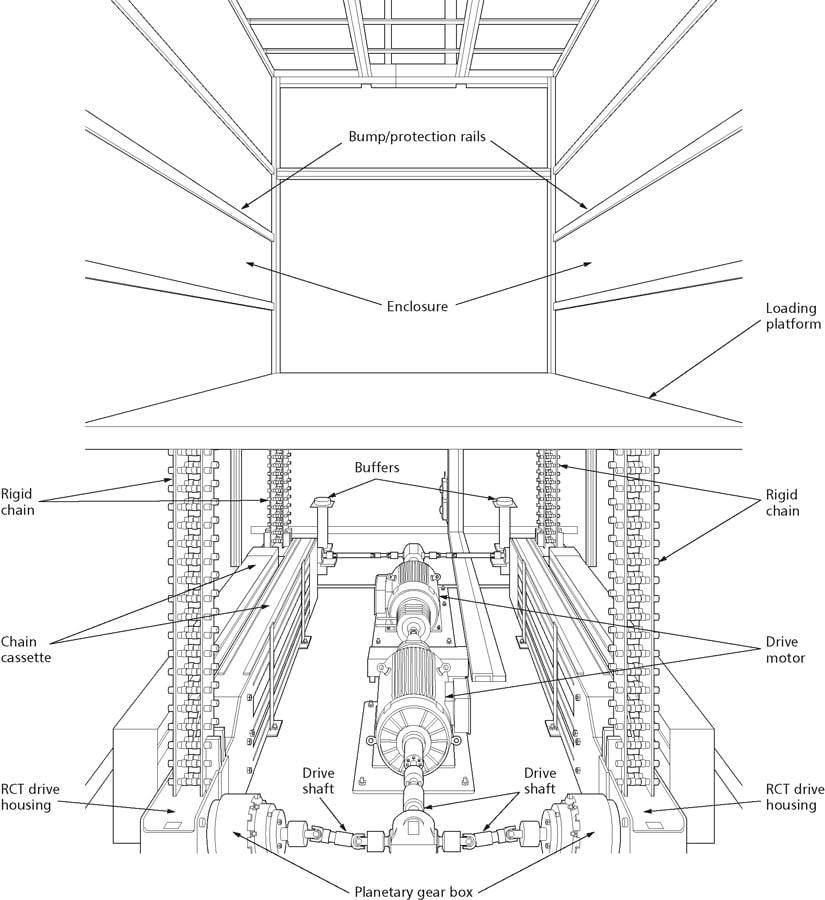
Chapter 6 covers firefighters’ lifts and evacuation lifts. It has been completely rewritten to cover the extensive changes in codes and standards since the last issue of the guide. The chapter now includes additional information on building requirements, essential firefighters’ lift requirements, lift modernization fire service use, lift modernization for evacuation, the use of non-evacuation lifts for the evacuation of disabled people and emergency shuttle (lifeboat) lifts.
The principal components of lifts, including the main elements of both electric traction and hydraulic drives, are described in Chapter 7 (Figure 5). This chapter has undergone a major revision and now includes guidance on remote alarms (previously in Chapter 14) and a new section on hearing loops. The section on car and landing fixtures and inspection controls has been extended, and new illustrations have been provided.
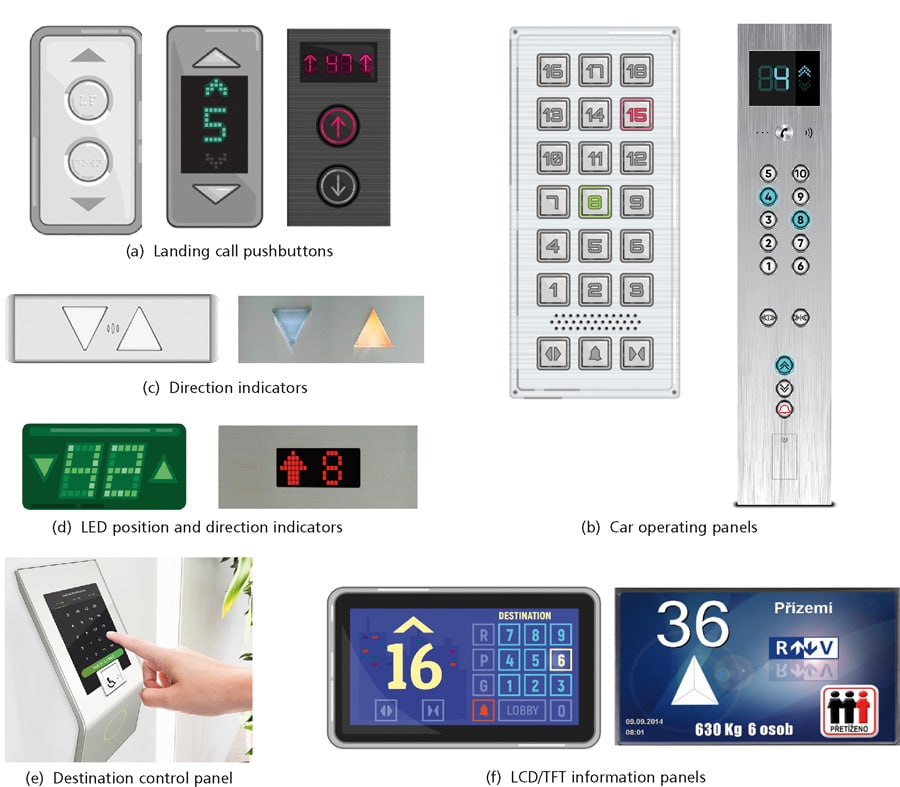
Lift drive and control techniques are considered in Chapter 8, which has undergone a minor update. Lift traffic control is outlined in Chapter 9 and now includes a revised presentation of classical and hall call allocation control. The case studies have also been consolidated, and some legacy material has been removed.
Chapter 10 discusses escalators and moving walks, including safety considerations particularly in the context of the latest EN 115-1:2017. The chapter details the different escalator applications that range from low-rise installations to accommodate a small change in level within a story of a building, to long travel installations in deep underground stations. Inclined and moving walks are also considered. The chapter also includes useful design tips.
Transportation systems in buildings should provide independent and equal access for everyone. Chapter 11 has been updated to include appropriate reference to recently published standards, particularly EN 81-70:2018. The chapter provides guidance on the types of disability and design issues that need to be considered, along with applicable standards and regulations. There are also illustrations of the most common types of lifting platforms in use today.
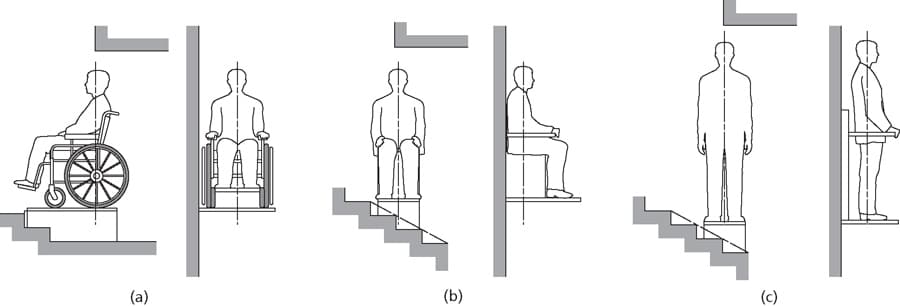
Electrical systems and environmental conditions are discussed in Chapter 12, which has been updated to align with current practice. This chapter particularly examines the provision of power supplies for the whole building and guidance on key environmental conditions that should be considered during the design process.
Lift, escalator and moving walk energy efficiency and power consumption issues are discussed in Chapter 13, which addresses how energy consumption can be minimized through good equipment design, selection and control (Figure 7). The latest ISO classification system is referenced, along with guidance on the current requirements of the BREEAM building classification system.
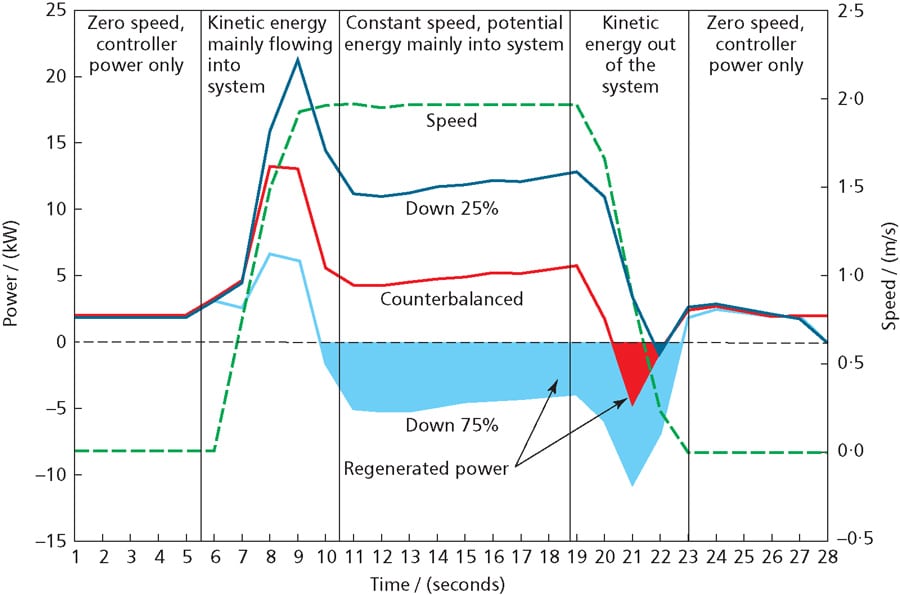
The scope of Chapter 14 has been refined considerably from previous editions of the guide. Guidance on remote alarms has been moved to Chapter 7. The principles of surveys have been moved here from Chapter 4. There is now much new content covering the rapid progress of technology in communications, the Internet of Things, cybersecurity, datalogging, and Voice over Internet Protocol.
The proper commissioning, thorough examination, inspection and preventive maintenance of lifts, escalators, moving walks, lifting platforms and stairlifts is critical to ensure that the safety and capital value of these assets are maintained. These important issues are dealt with in Chapter 15, which has been extensively revised and structured around new headings and sections. It incorporates the requirements of SAFed LG1 2020.
Chapter 16 deals with the important subject of the upgrading of safety, performance and equipment of existing lifts. It examines the reasons for upgrading, which can range from improving lift reliability or aesthetics, or addressing obsolescence of key components. “Performance” can be in terms of the system’s traffic handling, ride quality, energy consumption or safety. This chapter has been updated to align with current thinking and standards. References have been updated, and the format of the tables has been improved.
Safety rules for the construction and installation of lifts and escalators, specifications, codes of practice, commissioning recommendations and safe working are all covered by an extensive range of British, European and international standards and codes (Figure 8). Chapters 17 and 18 provide an overview of some of these important documents. These chapters are supported by a comprehensive, updated list of legislation, standards, codes of practice, etc. now in Appendix A1.
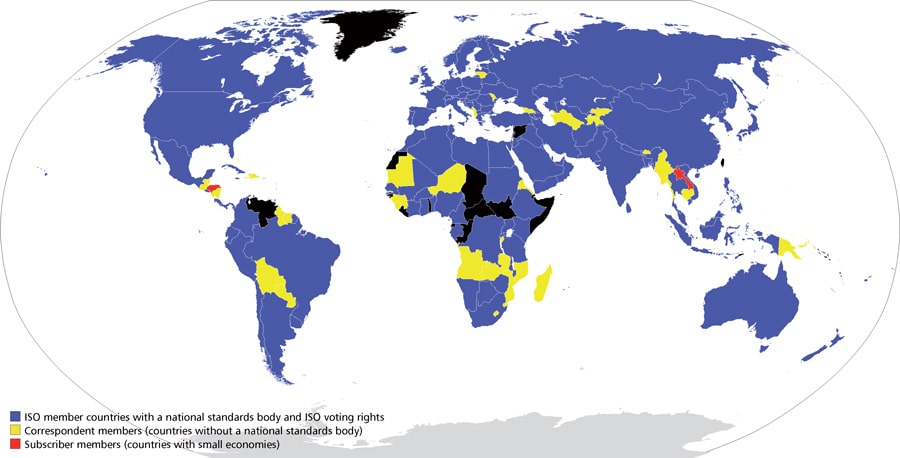
Appendix A3 provides an extensive glossary of terms. This is not limited to the terms used within this guide, but also includes definitions of many terms likely to be encountered when dealing with lifts, escalators and moving walks.
Finally, a comprehensive index is provided. The book is available at cibse.org and elevatorbooks.com.
Get more of Elevator World. Sign up for our free e-newsletter.
