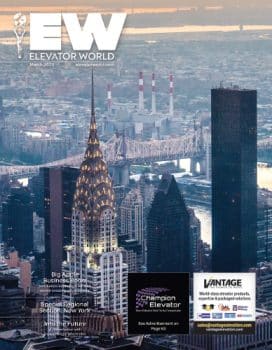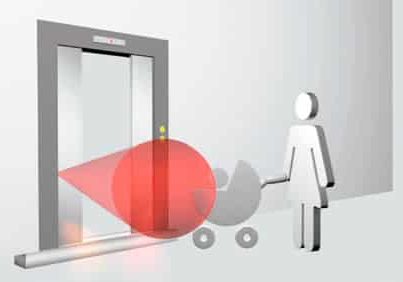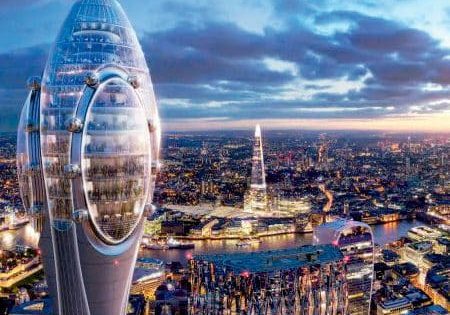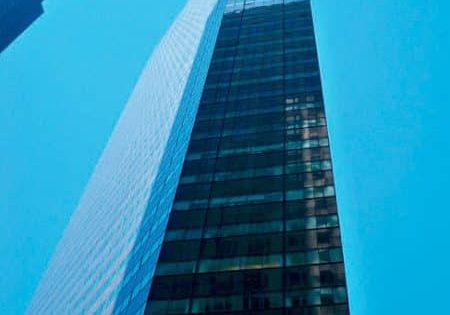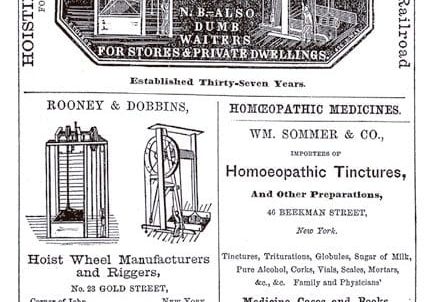Co-Op City
Mar 1, 2020

Massive ongoing elevator modernization at the “city within a city”
by Christopher Rosario
Co-Op City in the Bronx, New York, is the world’s single largest housing cooperative. Constructed between 1966 and 1973 and designed by Herman Jessor, it is referred to as a “city within a city” because of its size. The 35 high rises and 200-plus townhomes house more than 44,000 on 320 acres. One hundred sixty elevators transport the residents from their apartments to ground level. In mid-2018, United Cabs, Inc., in conjunction with Champion Elevator, won the contract to modernize all 160 units.
The design of the elevators is straightforward. Built on a raised-removable system, each features nine horizontally stacked upper panels faced with Wilson Art’s Amber Cherry laminate. The lower panels feature a three-part horizontal panel faced with 4LB by Rigidized Metals. All the panels are wrapped with stainless-steel binders and held in place with aluminum Z-clips. The reveals, fronts, base, doors and drop ceiling have wood cores and are 14-ga. stainless steel facing in a six-section layout. Each ceiling features a six-light Man-D-Tec fixture system. Finally, the floors are faced with durable black rubber stainless- steel-studded tiles.
In winning the job, from a sales perspective, the challenge was aligning the United Housing Foundation board members’ design vision and assuring them of the durability of the materials chosen. To give them a better sense of what the finished product would look like, we created the elevator in virtual reality.
Board members were left impressed but, more importantly, confident their design was what they wanted.
Like Champion (ELEVATOR WORLD, September 2018 and May 2019), United faced its largest job so far here. As a relatively small team when compared to our competitors, we harnessed our years of experience to best execute the work. To effectively manufacture at a larger scale than we had before, we implemented a phased scheduling system.
Each quarter, we manufacture and install 10 cabs within a two-week timeframe. The first phase began in January 2019, phase four was completed by the end of the year, and the entire project is set to wrap in 2023 or sooner. The phased system allows for minimal disruptions to the complex.
Coordination is crucial: our project- management team, shop foreman and purchasing department work together closely to ensure buffers are created to make up for last-minute scheduling changes and guarantee timely delivery and installation. Thanks to an Amada EN2510NT machine to facilitate the production of punch holes for the ceiling lights and punching for the return fronts and fixture cutouts, work that otherwise would have had to be done by hand is now automated, easing the coordination and manufacturing process. Elevator consultant William Warr of DTM Drafting & Consulting Services, Inc. oversaw the project’s quality and execution.
Get more of Elevator World. Sign up for our free e-newsletter.

