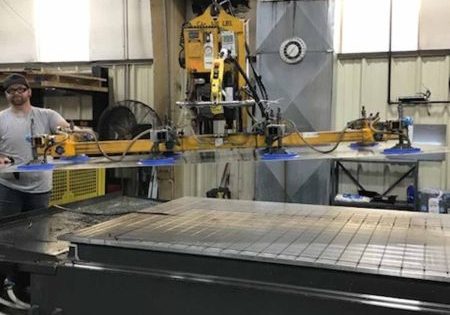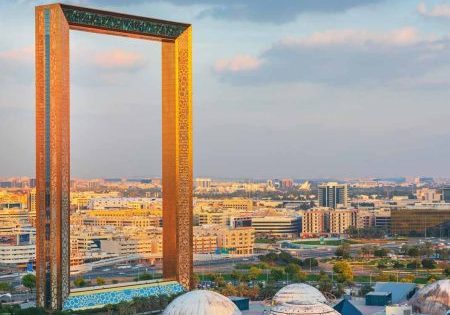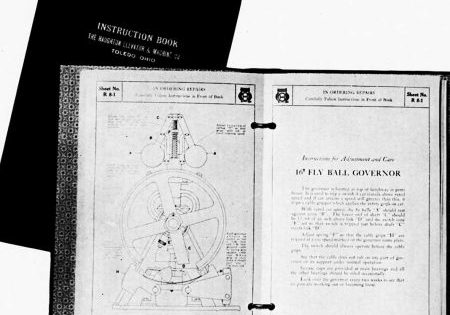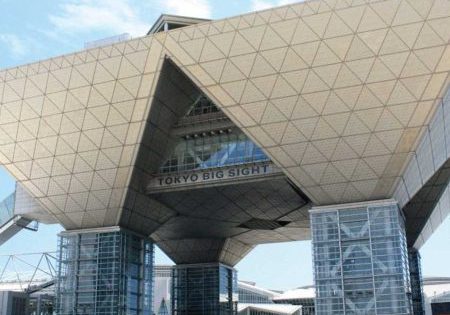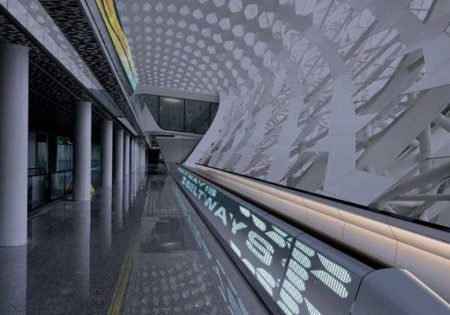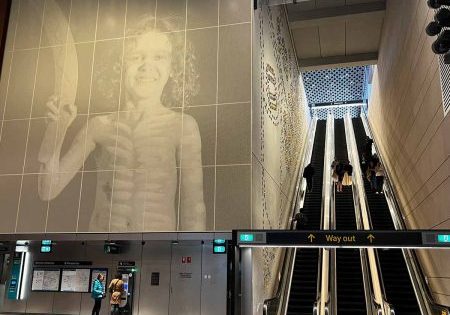Common Escalator Configurations and Designs
Dec 1, 2024
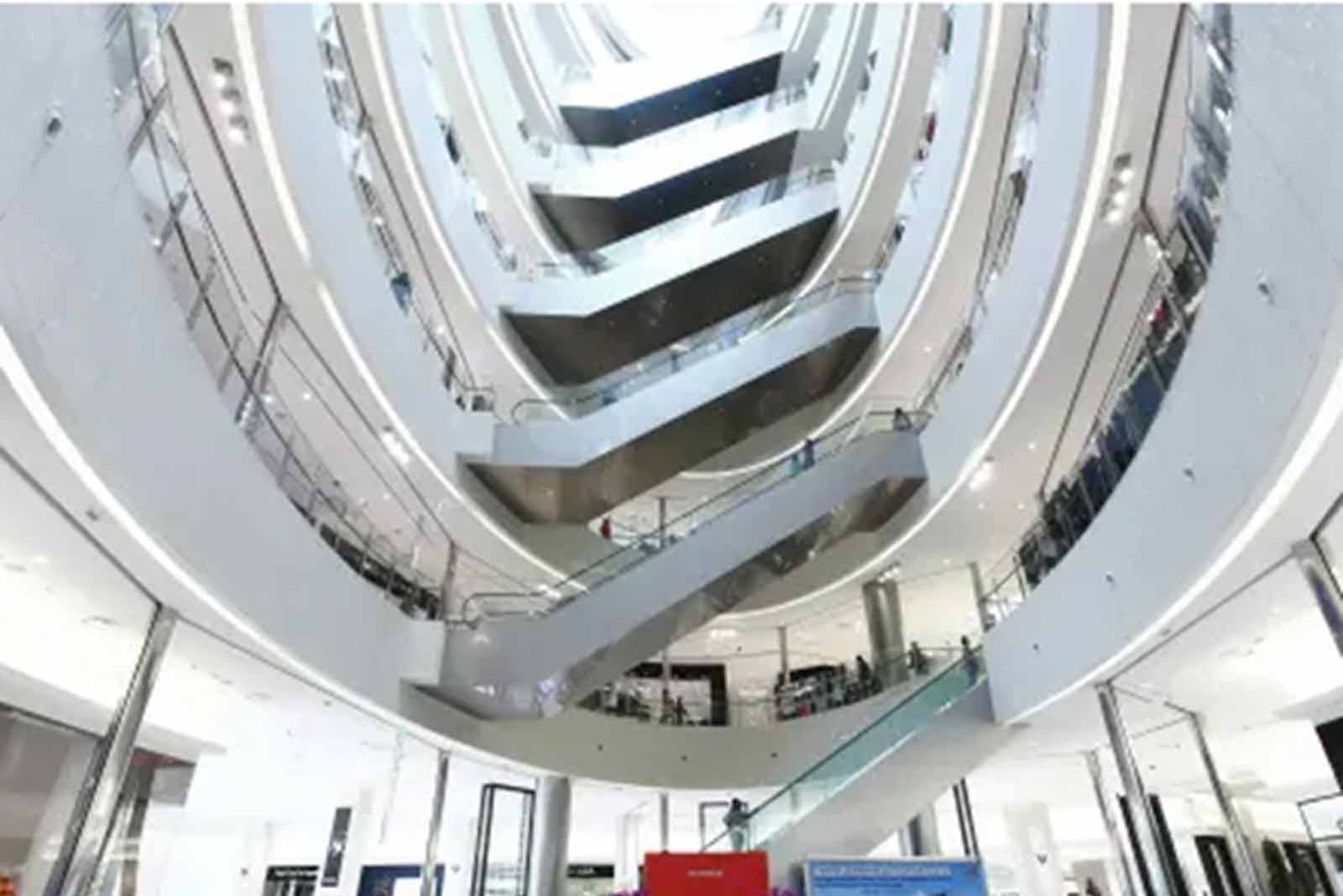
A discussion
by Jeffrey A. Massey
images courtesy of TK Elevator
It is commonly understood in the architectural and vertical-transportation (VT) worlds that various factors are involved in specifying and providing escalators in a logical layout within a building/complex that contribute to the overall operation, feel and function of the supplied conveyances. Escalators, when specified in conjunction with quantified building elevators, allow for the quickest way to move the highest amount of passengers in medium to large buildings/venues. While the current ASME A17.1 code applicable in a given jurisdiction dictates the inclusion of specific safety requirements for escalators; building owners/developers, architects, manufacturers and VT consultants regularly consider various additional design criteria including:
- Rise/floor-to-floor heights
- Step width of escalator units (i.e., 24 in. (600 mm), 32 in. (800 mm) or 40 in. (1,000 mm)
- Seismic versus non-seismic applications
- Type of balustrade (i.e., glass [i.e., clear, tinted, frosted] versus solid)
- Finishes (i.e., satin or polished, stainless steel, Muntz/brass/bronze, powder-coated, handrail colors, skirt type/color, etc.)
- Number of flat steps (i.e., two, three or four)
- Commercial/retail, heavy-duty or transit-rated equipment
- Outdoor or indoor location
- Heating/cooling equipment
- Lighting options
- Power/energy-saving options
- Configuration/layout
The consideration of effective and safe passenger traffic flow adds another important layer of design for escalator configuration within buildings. Direct input from the architect, building owner/developer, escalator manufacturer/installer, tenant/user and/or a VT consultant results in further contemplation of various design and operational factors such as:
- Predictable and common layout within a building (especially with multiple units/sets)
- Building application/purpose (i.e., retail, office, music/sports venue, etc.)
- Passenger traffic volume/patterns/floor plate design
- Direction of traffic (including potential reversals)
- Aesthetic image/architectural impact
- Developer preference
- Product coverage (i.e., increasing sales through passenger movement)
- Rise/floors served
As such, the most common building escalator configurations include the following:
Criss-Cross/Diagonal Escalator Units
The use of criss-cross/diagonal placement of escalators within a building often minimizes structural and other space requirements by placing the escalators in a stacked configuration — usually for traffic that goes in one direction. This type of configuration is usually found in department stores, shopping centers/malls and other retail locations since it provides an aesthetically pleasing design that allows passengers to see retail products and other items placed on the surrounding floors while providing a short travel time for passengers moving up or down multiple floors/escalator units.
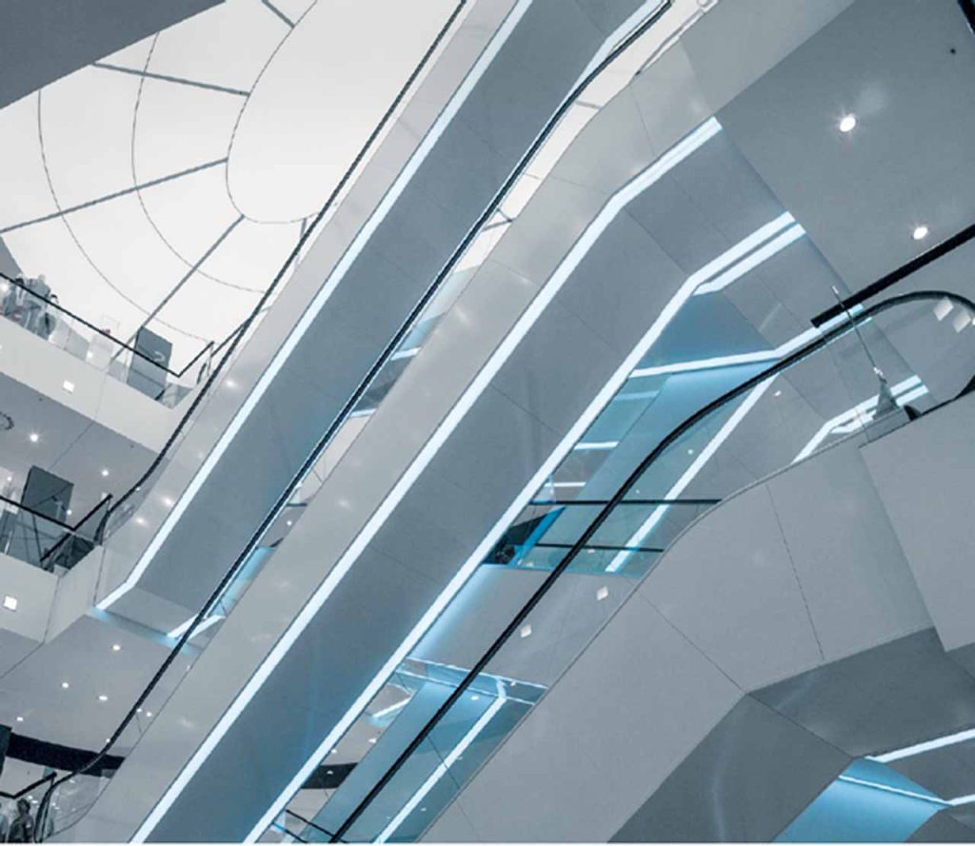
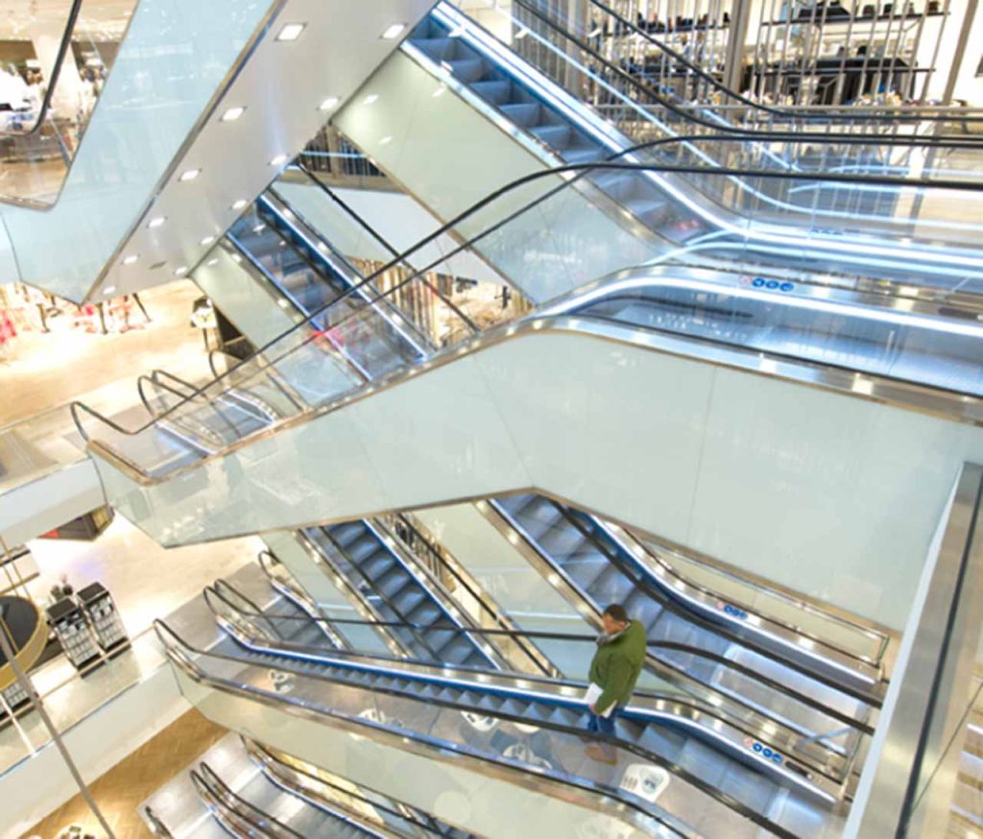
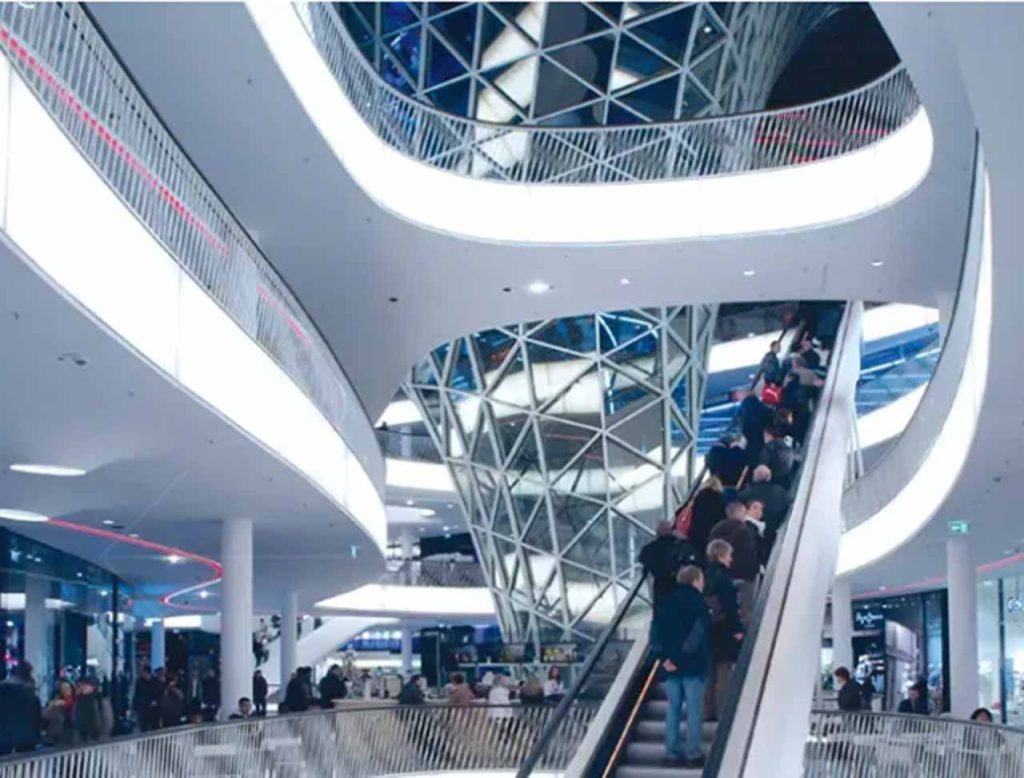
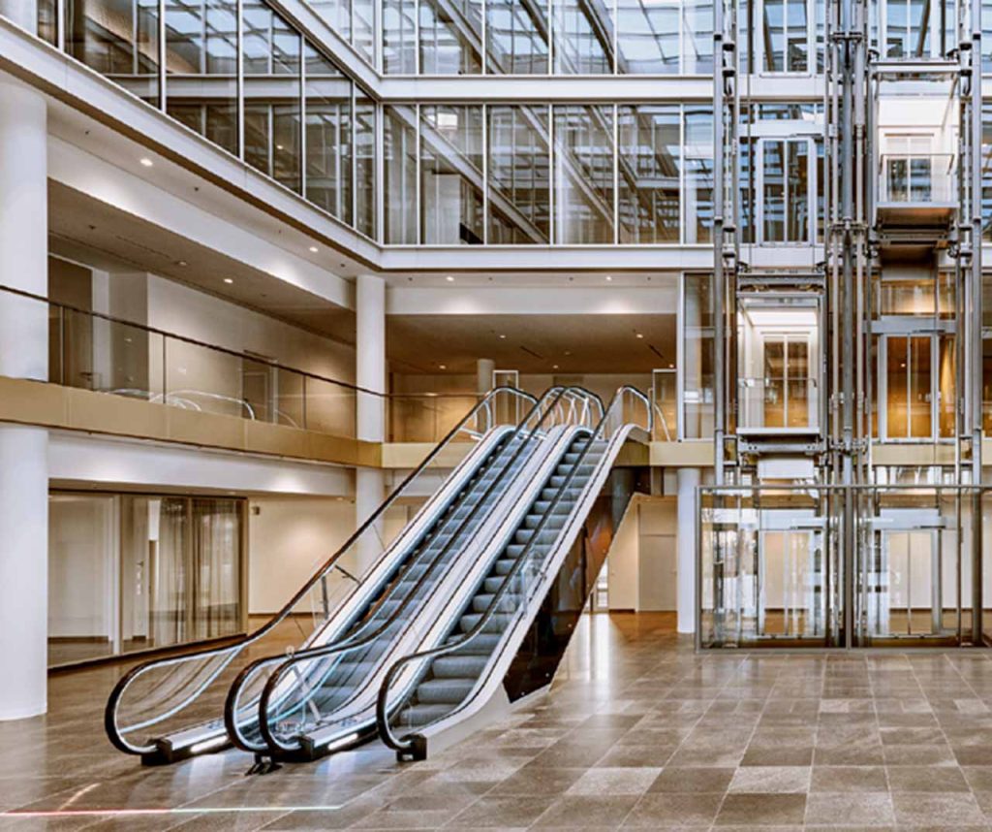
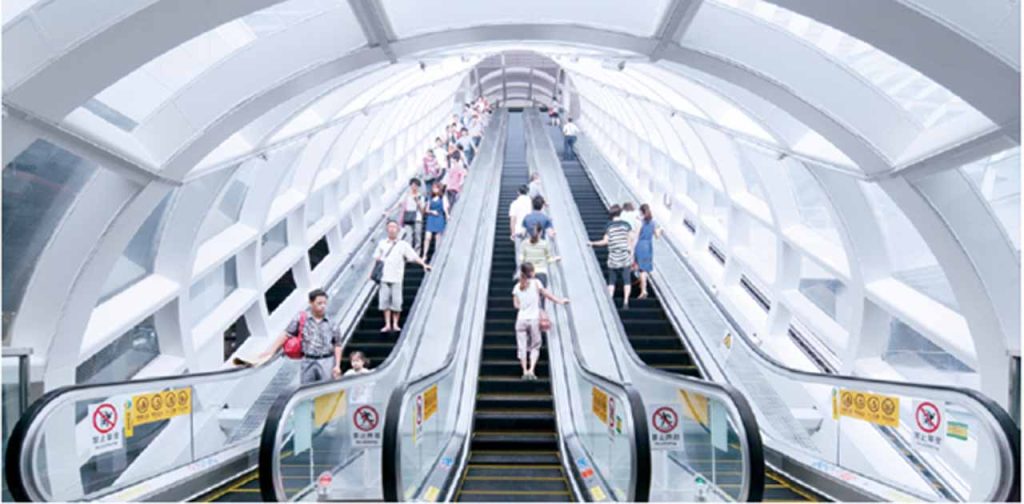
Single/Double/Triple Escalator Unit(s)
Depending on the above-noted design factors and use of a building/facility, an architect, building developer/owner/or VT consultant may specify/require a single, dual or three-escalator unit design as shown in the various photos. In many building designs, the desired flow of passenger traffic often dictates the quantity and placement of these escalators within different areas of the building. In some cases, building owners/management can use escalator direction reversing as an effective means of moving passenger traffic into and out of specific areas of a building (of course, if the escalator directional reversal method is implemented on a regular basis). While such reversing can be utilized by essentially all types of escalator configurations, it is often seen with the single/double/triple escalator installations. Examples of such escalator reversals can be found in locations such as sports venues, concert halls and cinemas, among others.
Parallel Escalators With a Staircase Between Units
A slight design variation from the standard dual, parallel escalator unit installation involves the installation of a center-mounted staircase to move additional passengers beyond those carried by the escalators. This design allows additional passengers to move up and down from the floors served using the staircase, especially if the escalators are fully loaded, as is often the case in transit/rail stations, etc. In addition, designers can provide additional escalators and stacked offset configurations with staircases for larger passenger traffic flows and multiple landings, often with intermediate landings in between the sets of escalators.
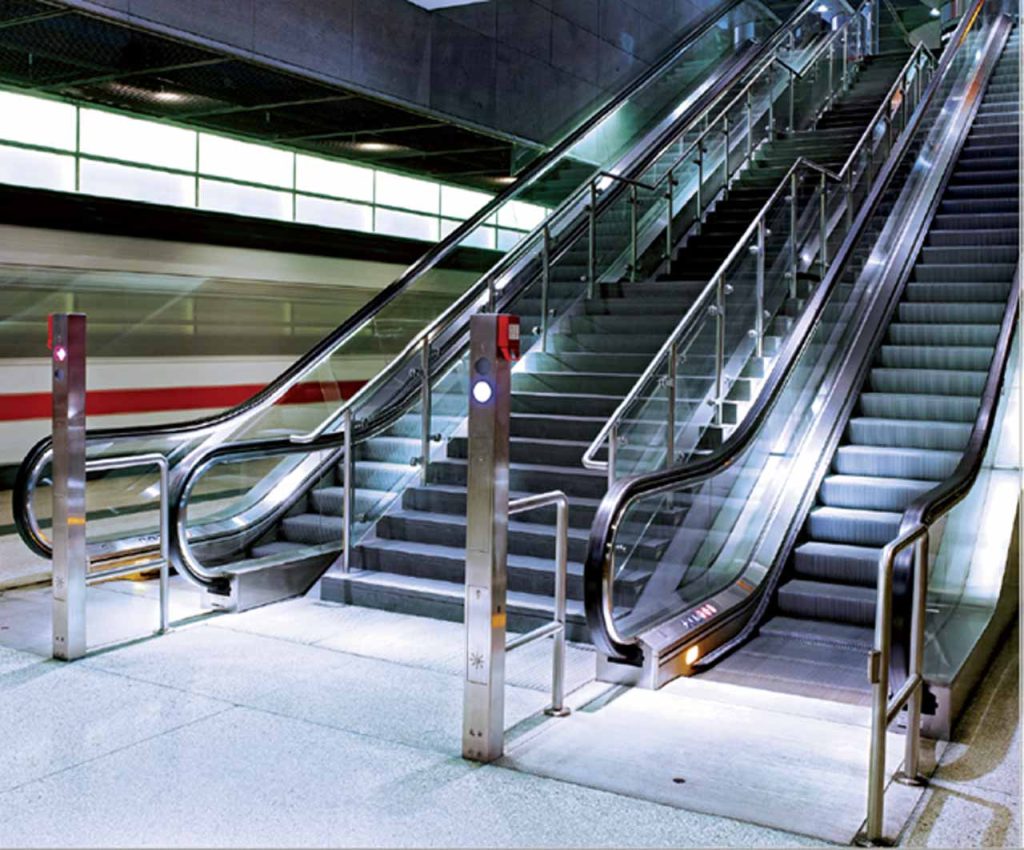
Standard Parallel Escalator Units
As with other noted escalator design configurations, the standard parallel escalator placement is often installed in retail buildings despite being an arrangement that requires passengers to walk farther. This is strategically planned so the consumer must walk past displays and shops that may catch their eye and help them find what they are looking for (in addition to potentially increase sales for the retailer). As a result, the building’s functionality often plays an even more important role than that of an architectural effect — to the point that some retail properties even charge their retailers a higher lease rate depending on how close they are to the placement of escalators (and elevators) that will potentially feed customers/shoppers to their stores.
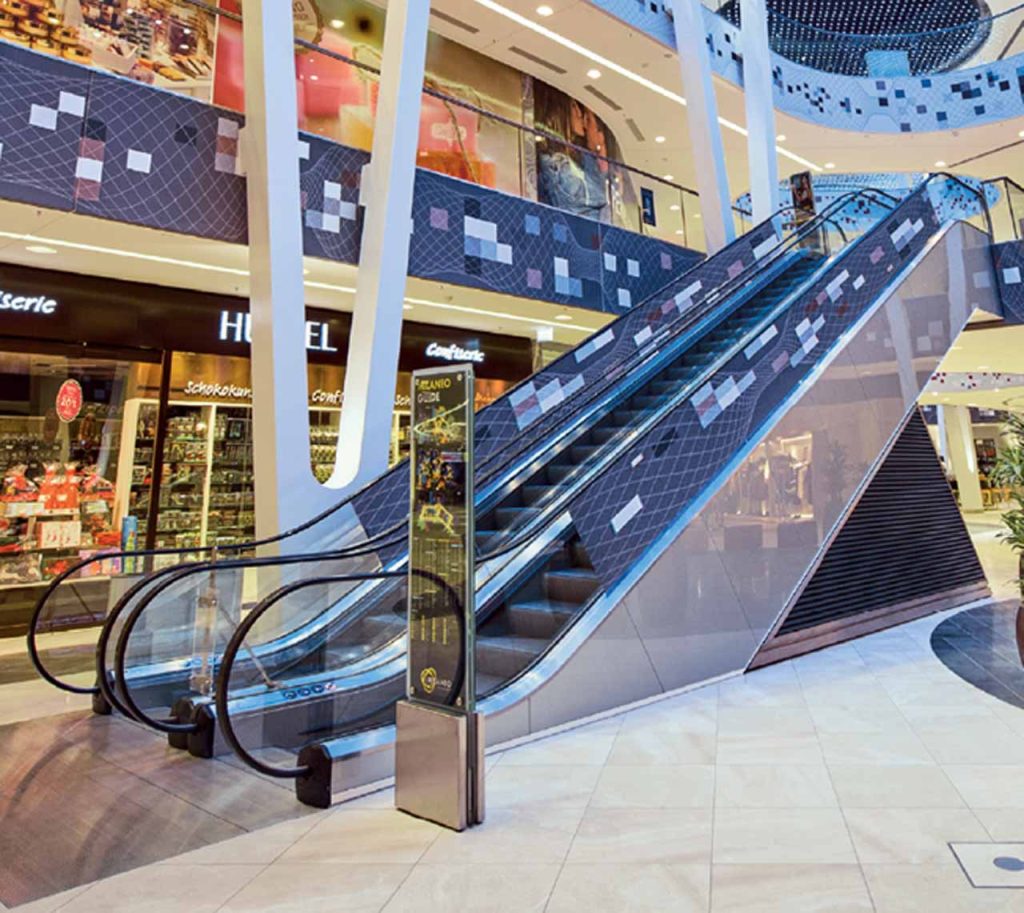
Some facilities/buildings may even employ a combination of configurations/escalator placements to obtain the most efficient movement of passengers and/or provide the specific image or “look” for which an architect or developer is striving.
Multiple Parallel/Stacked Units
As with the above-noted criss-cross/diagonal and parallel escalator configurations; architectural, aesthetic and functional characteristics are considered with yet another design: the multiple parallel/stacked escalator configuration. This design option is often provided for dramatic visual/architectural effect while moving a high number of passengers between floors in a space-saving manner. These designs are often utilized in retail locations such as shopping centers, department stores and malls, and/or in locations with high/dense passenger traffic volume. This escalator configuration can be an effective method of passenger movement through arranging the direction of traffic flow in the same and opposite directions based on traffic density for the noted units and the specific use of a building/location.
Some facilities/buildings may even employ a combination of configurations/escalator placements to obtain the most efficient movement of passengers and/or provide the specific image or “look” for which an architect or developer is striving.
Regardless of the various above-noted configurations, escalators can be installed in a single, parallel or diagonal configuration depending on multiple factors including building layout and desired passenger traffic flow/effect. With parallel and diagonal escalator configurations, the units may be installed in a variety of ways depending on the intended use and architectural plans/design, either with a distance between the units or next to each other/in a parallel configuration. Multiple side-by-side/parallel units or stacked parallel units are designed for specific buildings based on higher passenger traffic patterns and “crush loads” experienced by some venues such as sporting and musical venues.
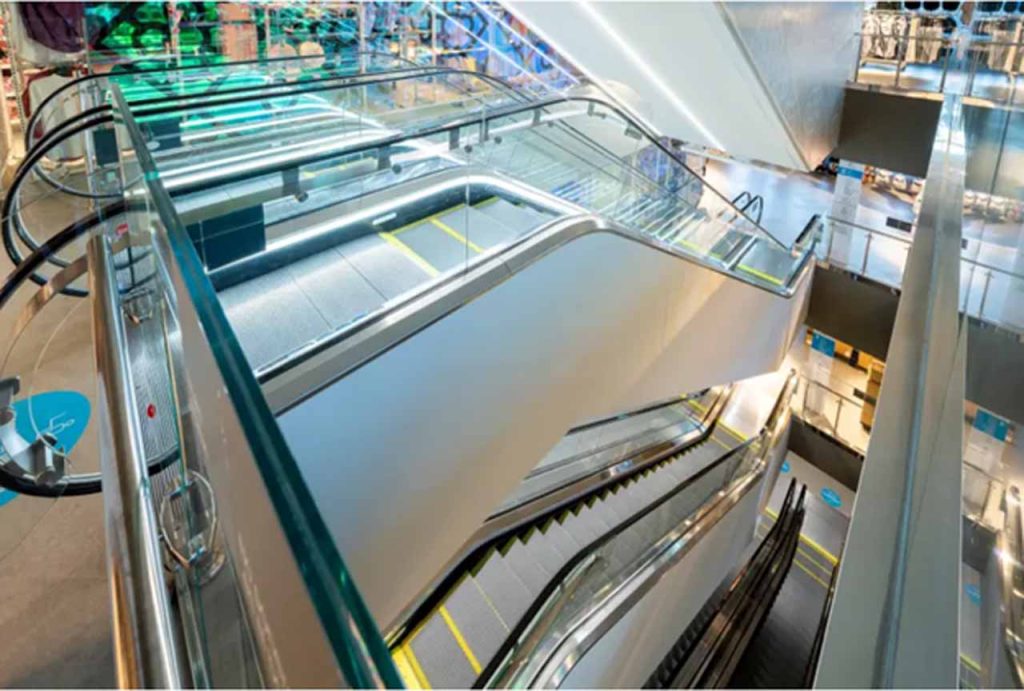
So, the next time you look at an escalator installation within a venue or building, contemplate what the design team was trying to achieve with the specific configuration/placement of the escalators; and further observe if the design appears to be effective, practical and aesthetically pleasing.
A special note for escalator modernization projects: While the escalator configurations presented within this article illustrate the installation of new escalators (usually in a new construction project), most escalator modernization projects involve two options: 1. retaining a truss and replacing the escalator equipment within an existing truss with new equipment or: 2. removal and replacement of a complete escalator (including the truss). However, the location/configuration is usually retained. Typically, escalator modernization projects do not involve structural or location changes to the original escalator design within a building. Nevertheless, in both of these retained escalator configuration cases, it is strongly recommended to improve the overall aesthetic and operational features of these modernized escalators since various optional items will add significant value, image improvment energy-efficiency and enhanced safety for the riding public — even though the original configuration does not change.
Optional recommended items for building owners/managers/consultants/developers to consider, on these types of escalator modernization projects include:
- LED combplate lighting
- LED directional lights (at each escalator end)
- LED balustrade/skirt lighting
- LED under handrail lighting
- LED cladding lighting/special lighting designs (i.e., underside escalators or within trusses, etc.)
- Sleep mode operation
- Anti-microbial handrails
- Handrail sanitization
- Heavy-duty rated drive/motor upgrades
- Monitoring provisions
- Step/panel sound deadening
- AC regenerative drive
- Increased safety signage
- Voice annunciation
Each of the above-listed items provide clear benefits to the building/equipment owner and passengers alike while only adding fairly minor/reasonable cost to each escalator unit. Multiple benefits include, but are not limited, to:
- Significantly increased safety
- Higher equipment visibility
- Lower energy usage
- Real-time monitoring/diagnostics
- Cleaner/sanitized equipment
- Improved design/aesthetic image
- Smoother/quieter operation
All of these items can be added to an escalator even with the retained configuration of a modernized escalator and, of course, added to the installation of all new escalators regardless of configuration.
Get more of Elevator World. Sign up for our free e-newsletter.



