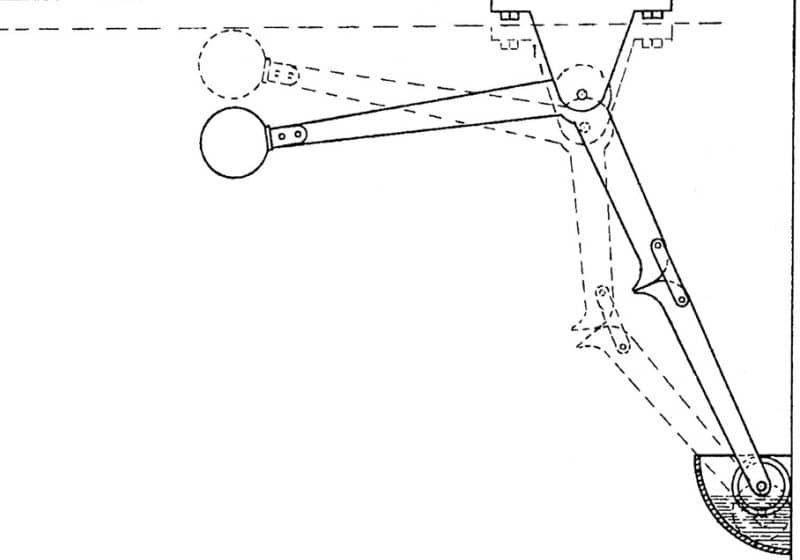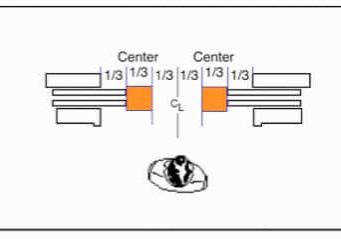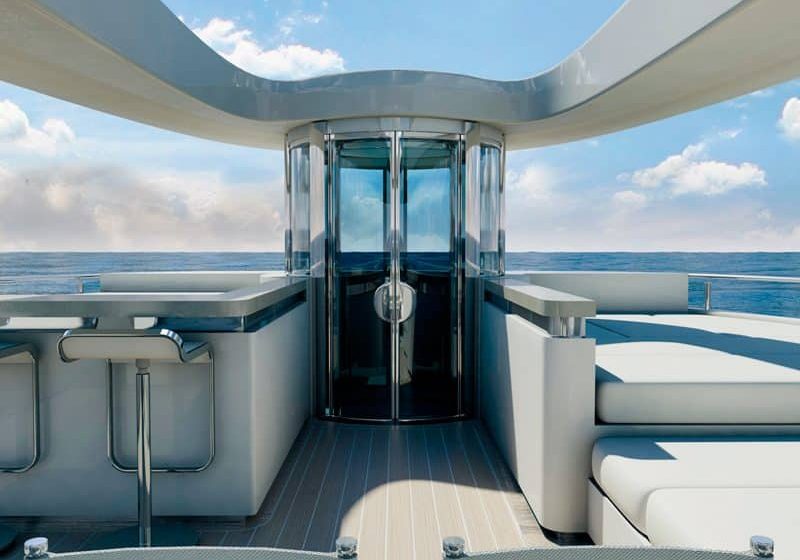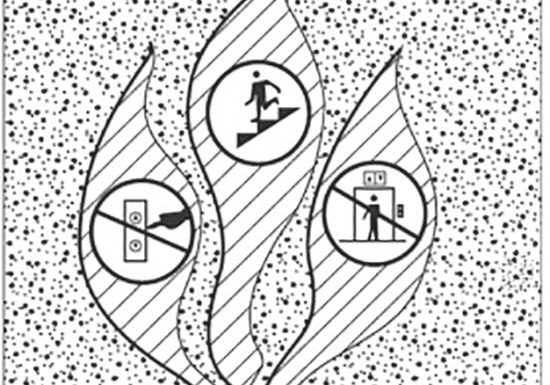Comparison of Concepts for Evacuation Lifts
Nov 1, 2015

This paper was presented at  Paris 2014, the International Congress on Vertical Transportation Technologies, and first published in IAEE book Elevator Technology 20, edited by A. Lustig. It is a reprint with permission from the International Association of Elevator Engineers
Paris 2014, the International Congress on Vertical Transportation Technologies, and first published in IAEE book Elevator Technology 20, edited by A. Lustig. It is a reprint with permission from the International Association of Elevator Engineers  (website: www.elevcon.com). This paper is an exact reprint and has not been edited by ELEVATOR WORLD.
(website: www.elevcon.com). This paper is an exact reprint and has not been edited by ELEVATOR WORLD.
Key Words: Evacuation, emergency, CEN/TS81-76, BS9999, ISO/DTS18870, ASME/A17.1
by Ashiqur Rahman and Wim Offerhaus
R&D Centre, Mitsubishi Elevator Europe, The Netherlands
Abstract
Nowadays three concepts of evacuation lifts could be distinguished. CEN has published TS81-76 for lifts that are intended for the assisted evacuation of disabled persons which is comparable to BS9999. ISO is working on DTS18870 for lifts that are intended for all occupants who want to use the lift for evacuation, without need for assistance of trained personnel similar as ASME A17.1. A third concept is a lift which shuttles to intermediate refuge floors, as we know it from some very high buildings. A comparison of these three concepts and applications will be discussed. And some guidance for further development of standards shall be made.
1. Introduction
Tall buildings worldwide are incorporating lifts for evacuation for reducing evacuation time (Bukowski 2010). Also buildings with less extreme heights demand more and more that some lifts will be equipped for evacuation. And some countries have requirements for such lifts in their building codes, like France and Italy. In the field of standardization, however, there is only one document which is ready, namely the British Code of Practice BS9999, which addresses requirements for lifts that are intended for the evacuation of persons with a disability. ASME and ISO have started studying on this topic of evacuation after the 9/11 attack on WTC in New York. CEN started even before this date.
The motivation of CEN for this development has been: “if we, the industry, are doing our best to make buildings accessible to all persons including persons with disabilities, than we should also ensure that the people with disabilities can be evacuated when an emergency arises.” As a result the Technical Specification TS81-76 has been produced, which is largely overlapping with the BS9999. Both documents stick to the principle that evacuation of a building shall be entirely by stairs, and thus are only specifying requirements for lifts which are intended for the evacuation of disabled persons. Although some aspects from these documents might be used as guidance for evacuation lifts in tall buildings, it is clear that the purpose is totally different.
ISO, on the contrary, is not specifically aiming on evacuation of disabled. The ISO document is specifying requirements for lifts that can be used by any passenger calling the lift during the event of an emergency, bringing the passengers automatically (without human assistance) to the evacuation exit floor. While the requirements for controller are limited, the document seems to focus on the input that needs to be provided to the lift controller coming from building equipment such as intelligent building management system (BMS) and monitoring systems. Such systems should decide about the priorities of evacuation floors and abandoning certain floors, e.g. dependent on the floor level of the detected emergency.
The ASME document that was published last year can be regarded as a further elaboration of this concept.
A third concept of evacuation lift that could be distinguished is lifts that shuttle between the main floor and a predetermined intermediate refuge floor, under the control of a person travelling with the lift. Such system is applied in various tall buildings, but no standard is being prepared for this yet.
In this paper we want to make a comparison of the different concepts which are on the market, and which are being developed. As a conclusion we will make suggestions for further standardization and development.
2. Current Practice
2.1 Lift Attendant Controlled Lift in the UK
The current practice in the UK is to use a lift attendant controlled lift for building evacuation according to British Standard BS9999. This lift is designated to evacuate disabled occupants from the building in case of emergency. In this lift there is a lift attendant in the car who controls the lift. A fire coordinator stays at the main emergency exit floor to coordinate the evacuation. The lift is basically a firefighter lift and used as evacuation lift.
It has two triangular key switches at the main landing. One key switch is for fire-fighting (FB) and another one is for evacuation (EVAC) operation. When fire occurs the evacuation assistant uses the EVAC key-switch to shift the lift to evacuation mode. Then all the call buttons at landings become inactive.
There is a two way intercom device at each landing, at the main landing and in the car. Occupants from the landing communicate with evacuation coordinator at the main landing. He then communicates to the lift attendant in the car and asks him to go to the floor and collect the passenger and evacuate at the main landing. The lift should have secondary power supply.
There are two LEDs at the landing panel to show whether the lift is running with primary or secondary power.
Figure 1 shows the More London plot 1-building as an example of a building wherein a lift attendant controlled lift is used. This is a nine-floor office building and a combination of firefighter / evacuation lift as discussed above is installed in the building.
2.2 Shuttle Lift for High-rise Building
Many high rise buildings in recent days are built with an intermediate refuge floor. The refuge is a relatively safe place inside the building where people can stay during an emergency situation for a period of time until they got some assistance, and it should be safe from fire, smoke and heat etc. In the case of emergency, the occupants of the building gather and wait for the lift at the refuge floors. Then they use the designated ‘shuttle’ lift to evacuate themselves from the refuge floor to the main evacuation exit floor. Most of the time the ‘shuttle’ lifts are firefighter lifts and controlled by firefighters or other trained fire coordinators.
Shuttle lifts are used in case of evacuation of Petronas twin tower in Kuala Lumpur (Ariff 2003). In both of the towers there are refuge floors in the 41st and 42nd floors. Occupants from the higher floors use the stairs to gather at the refuge floors and are then evacuated with shuttle lifts from those floors. Occupants from the floors below the refuge floors use stairs to evacuate themselves. Figure 2 shows Petronas twin tower.
Some kind of priority control is needed for shuttle lifts. An obvious way to achieve this is to apply firefighter lifts. The ‘Life Boat principle’, applying the ‘phase III control’, as described by Mr. Fortune (Fortune 2010), can be regarded as a specific elaborated type of this shuttle principle. In this system there is a ‘Life Boat’ switch (control switch of the lift) at the Fire Command Centre of the building and a monitoring system is provided at the refuge lobbies, main landings as well as in the lift shaft and machinery spaces which monitors the safe condition of the building and communicates to the command center. If an ‘All clear’ message is received at the Fire Command Centre, the ‘Life Boat’ switch is operated manually. The lift then starts shuttle service between the refuge floor and the main evacuation exit landing automatically. All other car calls and hall calls shall be inoperative during this special (Life Boat) evacuation service. Ten Lifts with ‘Life Boat’ operation are installed in Burj Khalifa in Dubai. Figure 3 shows Burj Khalifa in Dubai.
3. Standardization
3.1 BS9999
The British Standard BS9999: Code of practice for fire safety in the design, management and use of buildings describes the safety regulation for using lifts in case of building evacuation.
Evacuation lifts in accordance with this standard, or alternatively Firefighter lifts can be used for evacuation of disabled occupants, but only if it is installed with proper safety and controlled by trained personnel or by a firefighter.
If the lift is used as evacuation lift, it must be switched to controlled operation by an authorized person, and the lift should be only directed to the lobbies where any occupants are waiting for the assistance for evacuation. If the building is equipped with fire detectors, the lift returns to the main landing with the detection of fire and from there the control of the lift can be overtaken. This overtaking of the control is done by an evacuation switch at the main landing.
To manage the evacuation process, a number of evacuation assistants are appointed who have capability to operate the evacuation operation.
Buildings with more than two stories need some communication devices to enable rapid identification of lobbies with persons required assistance for evacuation and relaying this information to the person operating the lift staying in the car. Such a system may consist of a control located at each lift landing and linked to the lift car call indicators. Requests may be made to the person controlling the evacuation, either by using visual indicators or a telephone and then relaying to the lift operator by telephone, or by a communications system using personal radio transceivers.
Staff member located at the main landing should be responsible for evacuation and should have some training for evacuation.
3.2 CEN/TS81-76
The European Committee for Standardization (CEN) has published a technical specification called CEN/TS 81-76: Evacuation of disabled persons using lift. This is about a lift system, which is designated for disabled persons only, to evacuate them from a building in case of an emergency. The other (healthy) persons must use stairs to evacuate themselves from the building. As this lift is designated for the disabled person evacuation, it must stop at all floors.
There shall be a key switch at the Main Evacuation Exit Floor (MEEF) to take the control of the lift. When this switch is activated, the lift denies any registered calls and comes to the MEEF directly and opens the door. All car and landing calls are deleted, and the car operating system becomes inoperative. A trained evacuation assistant then enters to the lift and controls the lift from inside. He then drives the lift to the floor where any disabled persons are waiting for the lift and evacuates them. After completion of evacuation, he deactivates the key switch and the lift stays at the MEEF with the doors open.
In addition to the normal lift communication device there shall be a communication device similar to that of a firefighters lift, which shall be activated when the lift is in evacuation mode. The communication system includes speakers and microphones in the car, at the MEEF, any machine room and or emergency rescue panel.
In the landings and in the car, a disabled evacuation sign shall light up during evacuation operation.
An evacuation coordinator shall be present at the MEEF to coordinate the evacuation process.
3.3 ISO/DTS 18870
International Standardization Organization (ISO) published a draft technical specification on evacuation lifts and is called ISO DTS 18870: Requirements for lifts used to assist in building evacuation. This is an automatic controlled lift used under supervision of Building Management System (BMS) during evacuation. This lift is not limited to disabled occupants only but designed to be used by all occupants of the building.
Evacuation service can be initiated by a device or signal from a BMS or hazard detection system of the building. Then the lift cancels all calls and arrives to the Main Evacuation Exit Floor (MEEF) to release the existing passengers. Upon receiving an evacuation call by BMS, the lift goes to the floor directly and opens the doors for a specified time to allow occupants to enter to the car.
After the time is expired or the lift is fully loaded, the lift closes the doors and goes to the MEEF directly. After the lift released all passengers at the MEEF, it directly goes to the called floor if the floor is not completely evacuated, or to attend another evacuation call from BMS if the floor is completely evacuated.
Evacuation service terminates with a signal from BMS or manual reset by authorized persons. In this case the lift returns to the MEEF and stays there with the doors open.
The lift system relies on the BMS as well as monitoring systems at the lobbies, lift shaft and machine room. Lifts suspend evacuation operation upon receiving any signal which shows an unsafe condition of the lift or the environment where the occupants gather to use the lift. There should be a direct communication device between the lift car and the Fire Command Centre (FCC).
3.4 ASME A17.1
In 2013 the American Society of Mechanical Engineers (ASME) published a new version ASME A17.1: Safety Code for Elevators and Escalators. This document specifies so called Occupant Evacuation Operation (OEO) which allows using lifts for evacuation in case of emergency. In this operational mode the lifts will shuttle between the five floors closest to the fire (e.g. fire floor, two floors above and two floors below) and the elevator discharge level. Occupants will not be able to travel to or from any other floor using lift. Signs and voice announcements on all floors will inform occupants about the emergency, and whether or not the elevators are available for their use.
OEO is initiated by the building alarm and can be utilized until the fire brigade arrives. The fire brigade then can recall the lifts and start using it under phase II operation.
The lift shall have a 2-way emergency communication device between the car and the authorized personnel of the building, emergency standby power supply, signalizations, and switches at the main landing allowing firefighters to selectively recall individual lifts for phase II operation.
4. Comparison
When we look at the development of standards/requirements for evacuation lifts, we can clearly identify three basic principles:
1) Lifts that serve all floors in order to
allow evacuation of persons who cannot take the stairs (as in BS9999 & CEN/TS81-76).
2) Lifts which remain in operation and which can be used for ‘self-evacuation’ without the need of any assistance, supervised and directed by intelligent building systems (as in ISO/DTS18870 and in ASME A17.1).
3) Lifts that shuttle between the main evacuation exit floors and pre-defined intermediate refuge floors that need to be evacuated in order to speed up the evacuation of all occupants from the building. (as in phase III or the ‘lifeboat-principle’).
When writing this article only examples of types 1) and 3) are known. Information of an example according ISO (principle 2) is not available.
4.1 Requirements for Safe Environment
All of the types largely depend on a safe environment, to be provided by the building. This includes the following aspects:
Ensuring the reliable and safe functioning of the lift by protecting the lift equipment and the power supply against the effects of heat fire and smoke.
Ensuring a safe environment for the passengers who are waiting in the lobby and who are traveling in the shaft, including a safe exit route when lift is no longer in function.
Requirements for this aspect are also described in EN81-72 for firefighter lifts, which was used as reference for some of the (draft) standards for evacuation.
4.2 Monitoring & Dispatching
In addition to the requirements for safe environment, which are described in EN81-72, most of the documents are assuming some kind of monitoring of the safe environment. In the BS and CEN/TS document, this is rather mentioned as an option. Also, in the life boat principle, we can imagine functioning even without this monitoring. In the ASME and ISO documents, the monitoring is essential: intelligent building systems are required for deciding which floors shall be evacuated with priority, and which floors shall be avoided.
4.3 Communication Systems
All documents recognize the importance of good communication during the emergency. The documents rely largely upon communication systems from the building, not only from the lift. The communication from the lift car to the main landing or to the command centre falls under the lift equipment. But communications to the floor where passengers are waiting fall under the building equipment. Direct communication from the floor to be evacuated to the person controlling the car is not arranged. Especially in the BS and CEN/TS document this could be regarded as a disadvantage, certainly if we take into account that the landing buttons in these documents are disabled, and a handicapped person is fully dependent on using the intercom for calling the lift. The only way for this passenger to call a lift is using the building-intercom (if any!) to inform the coordinator (or command center) that he is waiting on a certain floor. The next step is that the coordinator informs the evacuation assistant in the car where he should go to pick up the disabled passenger waiting at the floor.
4.4 Control
The various systems are either controlled from inside the car, or supervised by intelligent building systems. In the Life Boat principle from Mr. Fortune, the control is limited to only closing of the doors from inside the car. Controlling the lift from inside the car is an obvious solution, but also it has some disadvantages:
It requires an extra member from the Emergency Response Team (ERT) of the building, not having a very difficult task, but with certain psychological impact (traveling alone upward, leaving building as last person).
It decreases the capacity of the lift (instead of this person, one extra person could be evacuated). Closing the doors before shuttling downward might be difficult when a crowd is rushing in the doors.
So far no system has been described that allows an ERT member to control the lift outside the car, from the floor that needs to be evacuated. That could be an alternative which might have some benefits.
4.5 Evacuation Lift Pictograms
Only CEN/TS81-76 specifies a pictogram for the evacuation lift, showing a wheelchair heading in the direction of the lift. It should be noted that the same pictogram is also suggested on the inside of the car, while in fact it would be more suitable to use a pictogram here showing a wheelchair going out of the car. The other documents are not specifying any pictograms that allow identification of the evacuation lift.
Consideration should be made to developing a range of pictograms allowing to identify the different kinds of evacuation lifts, including the type of control, and the aimed passengers. Figure 4 shows proposals for pictograms of different lift types.
5. Conclusion
When overlooking all the developments that take place in practice as well as in the field of standardization, we can make the following conclusions:
- Various developments seem to end up in one out of three different principles. The lifeboat principle doesn’t give a solution for disabled persons, and should therefore always be combined with at least one lift serving all floors, such as an evacuation lift according BS or CEN, or a firefighter lift. These lifts, on the other hand, are not at itself adequate to reduce evacuation time of large buildings. Therefore, it seems logical that some standardization will take place of the integration of these two principles.
- At this moment application of lifts for evacuation seems to be restricted to highly advanced buildings. Extensive building systems are required: if not a very sophisticated BMS or monitoring system, then still each of the described system depends on communication systems that are part of the building. This will rule out the safe application of evacuation lifts in many smaller and simpler buildings, even those where an Emergency Response Team (ERT) is present. In the future, industry might consider to develop a standard for evacuation lifts, which are also feasible for ‘low-end buildings’, and which could even function independent from any building system, starting with a communication system that is fully integrated in the lift.
- Regarding the control of the lift, it seems that there lays an opportunity to develop a system that can be controlled not from inside the car as in described systems, but by a member of the ERT who is present at the landing that needs to be evacuated. This would have the following advantages:
- Less impact on ERT team, in terms of capacity, and psychological impact
- Efficient use of car capacity for evacuation
This kind of control would be perfectly suitable for shuttle lifts as in the lifeboat principle, but could also be applied for lifts that shuttle from the main landing to any floor where a member of the ERT team is present.
We hope that above gives some guidance in further development of standards. Mitsubishi is working on a system which is taking into account above matters.
Get more of Elevator World. Sign up for our free e-newsletter.













