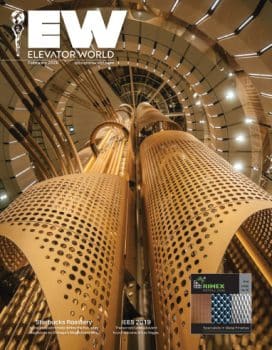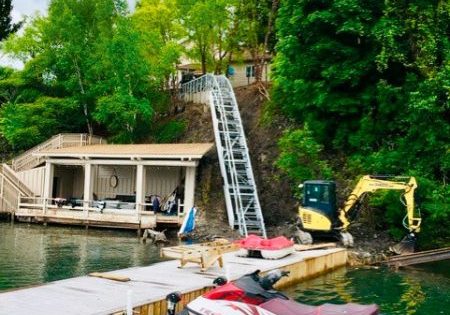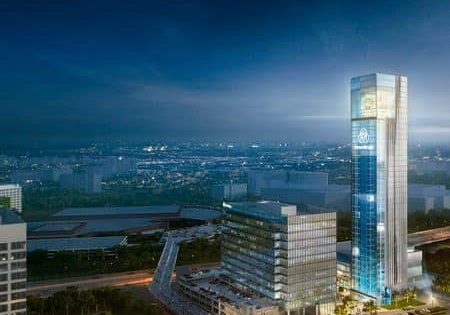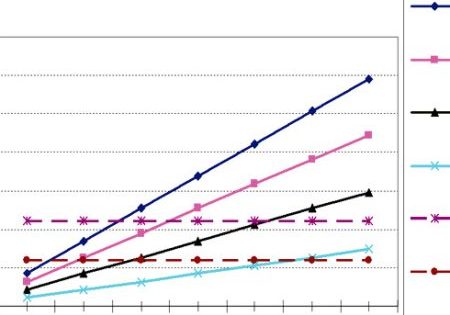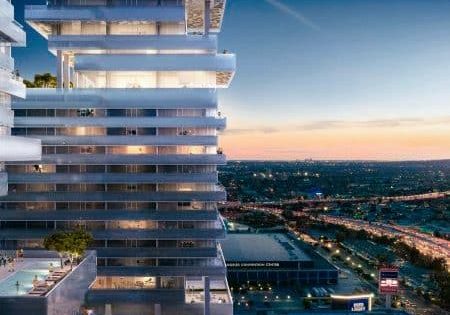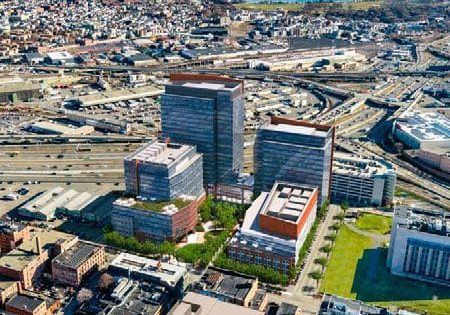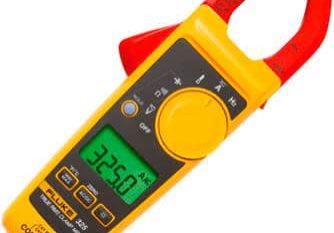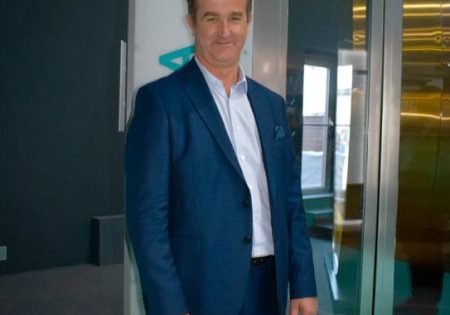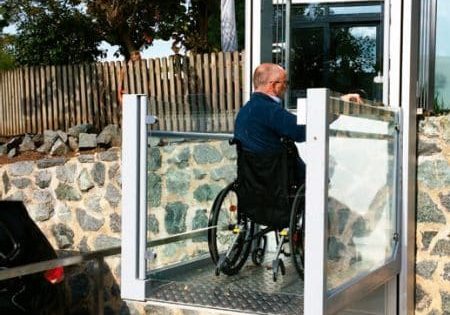Developments planned, rising across the city.
Feb 1, 2020
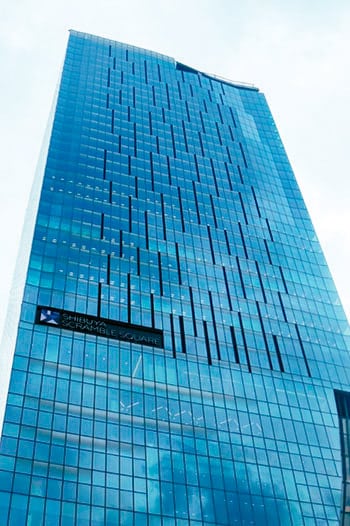
Mixed-Use High Rise Opens in Shibuya
Shibuya Scramble Square, a 230-m, 46-story tower in Tokyo’s Shibuya Station District Redevelopment, has officially opened, the Council on Tall Buildings and Urban Habitat (CTBUH) reported in November 2019, citing Japan Property Central. The mixed-use tower will house 213 retailers within the first 14 floors and two basements. Levels 17 through 45 will offer a total of 73,000 m2 of office space, the most of any building in the Shibuya region. There are also observation decks on floors 14, 45 and 46, which offer views of Mount Fuji and other sights of the city. Sibuya Scramble Square was designed by Nihon Sekkei, Kengo Kuma & Associates and SANAA Architects. Two other buildings, the 61-m Shibuya Scramble Square Center and the 76-m West Building, also part of the Shibuya Station District Redevelopment, are set to be completed in 2028.
Transit-Oriented Tower Development Breaks Ground
Ground was broken in November 2019 on the 265-m-tall, 49-story Toranomon Hills Station Tower, part of Mori Building’s US$3.6-billion redevelopment project (ELEVATOR WORLD, November 2019) centered around a new subway station set to open in June in downtown, Japan Property Central reported. OMA designed the high rise, which will offer office and retail and a hotel within 250,000 m2. Scheduled for completion in 2023, this portion of the redevelopment also includes a 12-story building with apartments on the upper floors and commercial space on the lower ones. Toranomon Hills Station Tower will be the tallest structure in the vicinity of the new Hibiya Subway Line station.
Condominium Tower in Chiba Prefecture to Be One of Six
Makuhari Bay Park Sky Grand Tower, a 48-story, 172-m-tall condominium building designed and constructed by Kumagai Gumi, is rising in the Chiba prefecture, the Council on Tall Buildings and Urban Habitat reported in November 2019, citing Blue Style. Next to it, the 43-story, 158-m-tall Makuhari Shintoshin Wakaba Residential Area Plan is set to rise, ultimately joining five other condo towers in the Makuhari Bay Park Complex. The reinforced concrete towers have steel foundations and cast-in- place concrete pilings. With ZFG Architects as the master planner, the development will provide a total floor area of 89,000 m2 and include retail and a childcare facility.
Get more of Elevator World. Sign up for our free e-newsletter.

