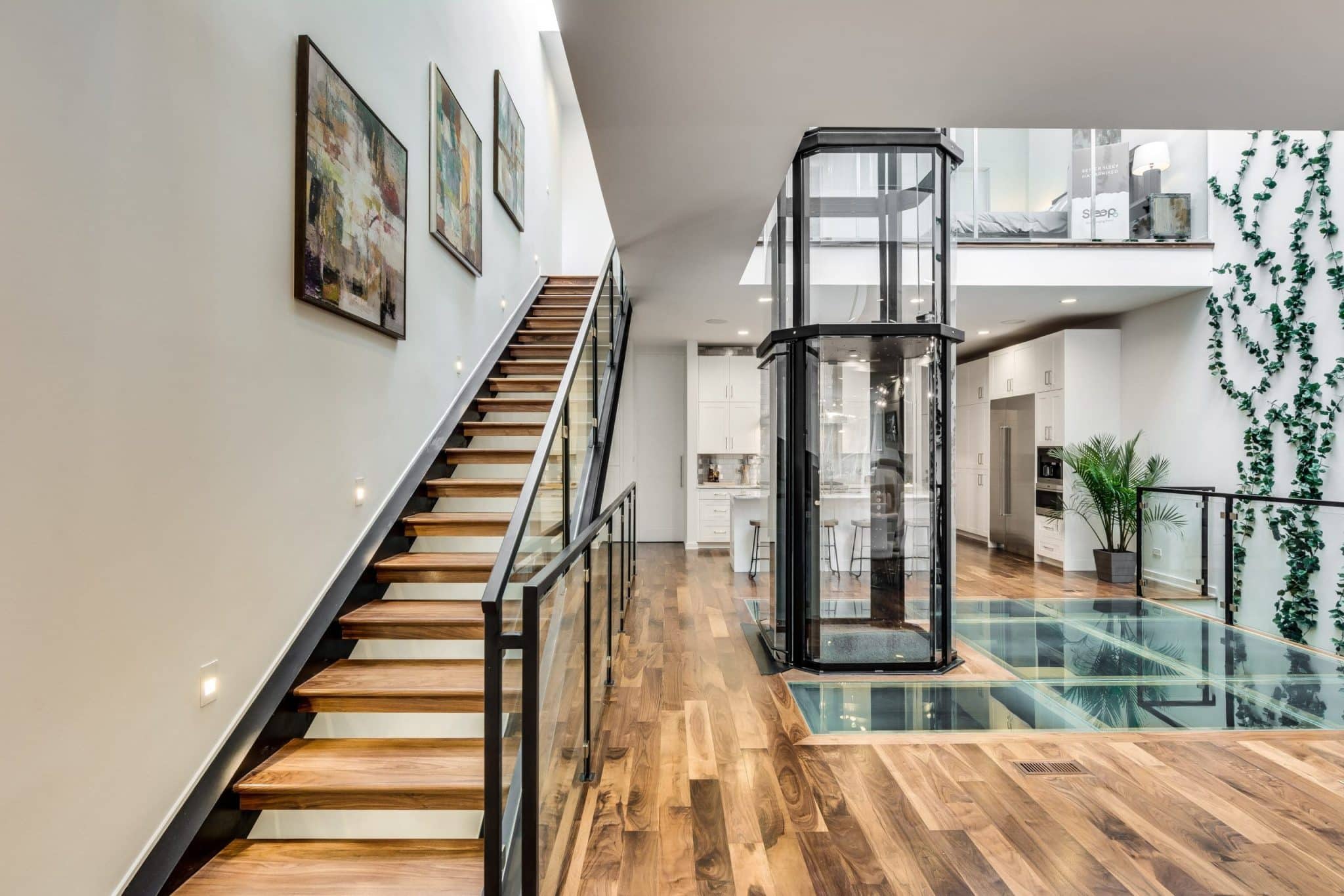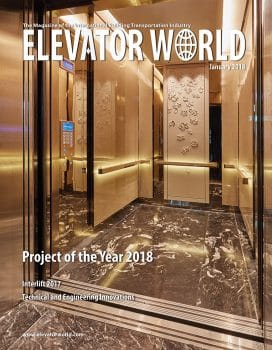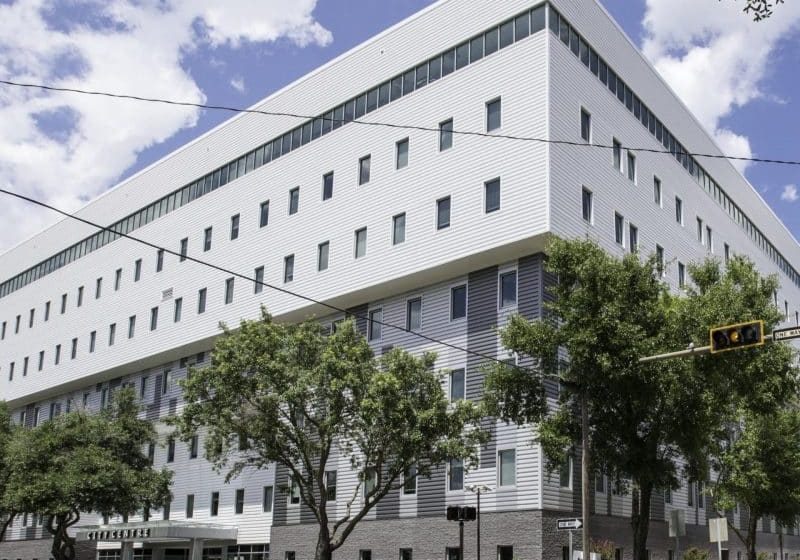Downtown Row House Chicago, Illinois
Jan 1, 2018

Architecturally elegant clear acrylic elevator is a perfect complement to home featuring lots of glass.
submitted by Katrina Maheu, Savaria
written by Jesse Simmons, Savaria
Gracefully ascending through the center of a row home in downtown Chicago, this breathtaking octagonal elevator blends fine art with function. The innovative project transforms the elevator into an architectural element that integrates seamlessly with the home design. From glass floors to skylights, glass is a key feature of this home, and the clear acrylic hoistway and cab of the Savaria Vuelift emphasize and complement these elements.
Narrow Space Solution
Integrating an elevator into this narrow home without compromising the architect’s vision was a key challenge; with a lot width of just 25 ft. and inside working width of approximately 23 ft., space was at an absolute premium. To make the elevator accessible to all areas and levels of the home, the hoistway needed to be centrally located. A traditional elevator installation would have taken up much more space and become a visual barrier, destroying the open-concept plan.
The standalone hoistway and car of the Vuelift have a minimal footprint, and transfer the load to the bottom floor. A pit of only 4 in. is required. The product design also provides freedom and flexibility of placement within the home without concern for the structural integrity of older construction. This allowed the builder to maintain an open concept, while including an elevator for convenience and accessibility.
Modular Installation
Installation in the narrow space was eased thanks to the unique simplicity of the design. Components each weigh less than 100 lb. and fit easily through standard door openings, down narrow hallways and up stairwells with no special lifting equipment required. The elevator was simply assembled in place.
Unique Design
The elevator is also unique in that it does not have a typical rail wall, tape reader or other elements that would obstruct the passenger’s view. This results in panoramic views of the home from the elevator car. The unit is driven by an energy-efficient winding-drum drivetrain system using two aircraft cables for a smooth ride and minimal maintenance. A rotary encoder – not commonly used in residential elevators – is used to position the car.
This particular project used a Vuelift octagonal acrylic model, configured for three stops and a total travel of approximately 22.5 ft. All metal components are powder coated.
One of a Kind
This project is likely the only one of its kind in the world. Much more than a home elevator, it transcends convenience to deliver a panoramic ride that is an experience in itself and is the perfect complement to the modern home.
This project is a wonderful example of how a unique result can be achieved without the complexity and cost of customization. It demonstrates how accessibility and convenience can be integrated into a challenging home project without compromising the vision of the architect, designer and homeowner.
Credits
Developer: MOD Construction
Architect: IPSA Architecture and Design
Installer: Nationwide Lifts of Illinois
Equipment manufacturer: Savaria
Structural engineer: K. Eng Structural Consulting
Get more of Elevator World. Sign up for our free e-newsletter.








