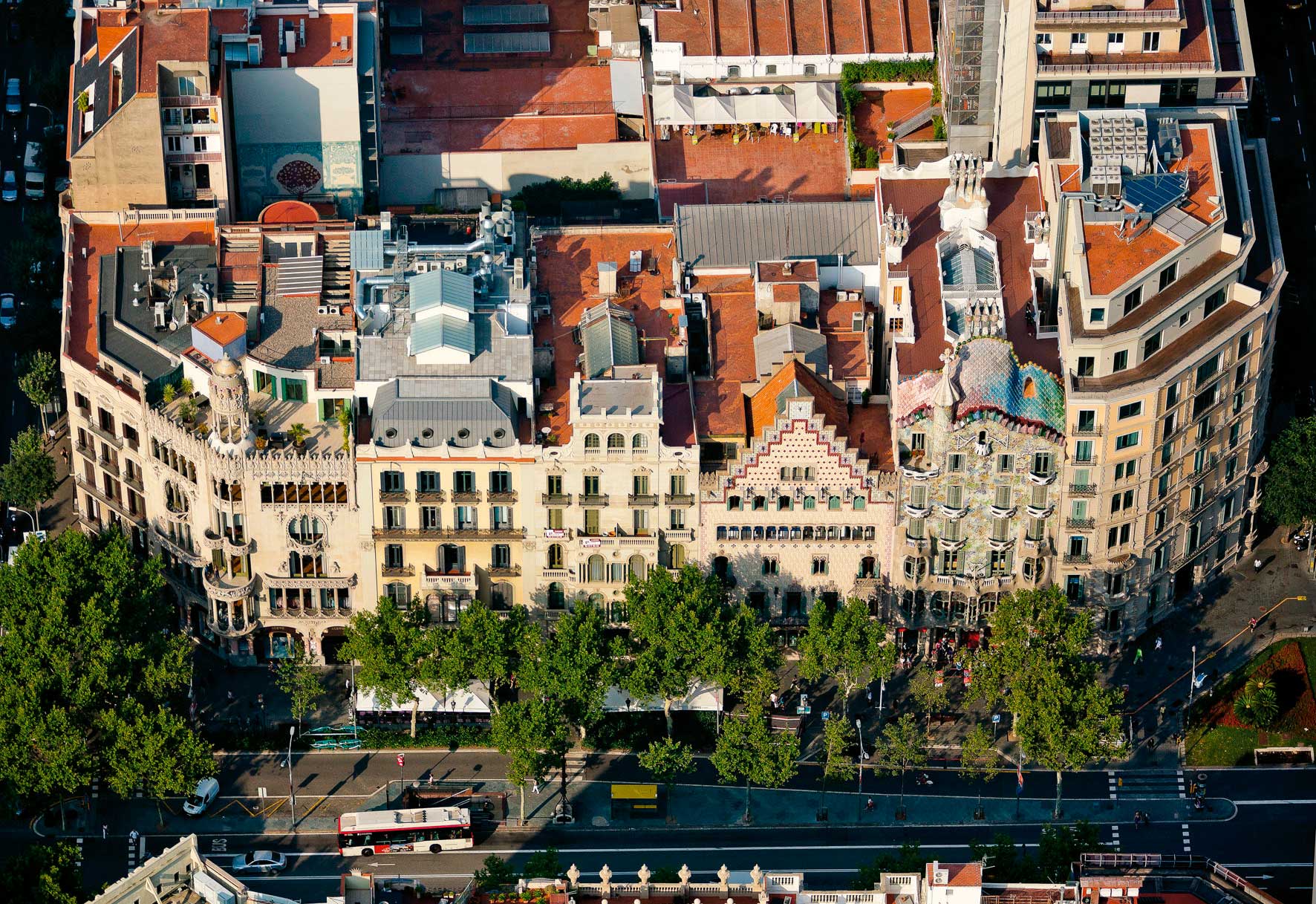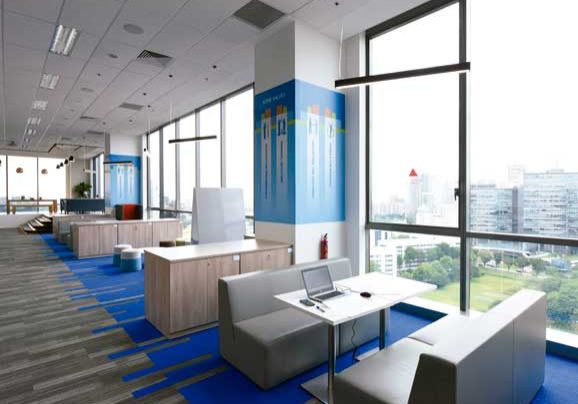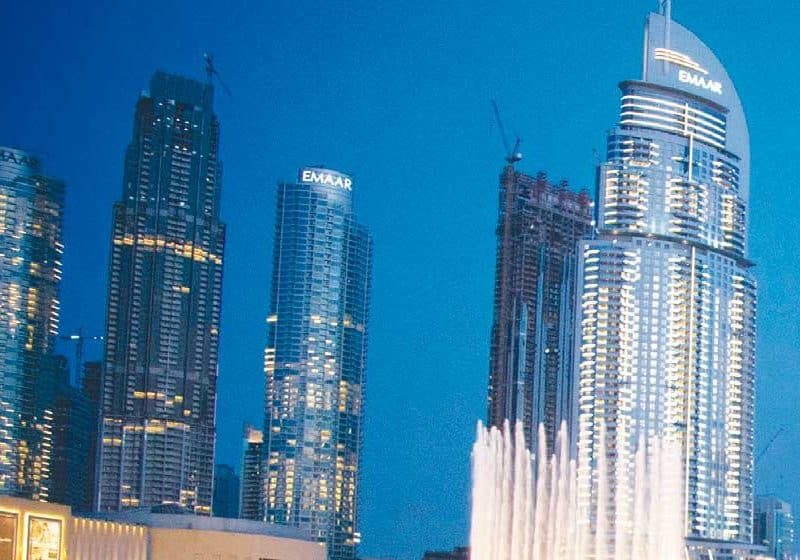Dreamweaver
Feb 1, 2019

Inspired by nature, Gaudí designed a one-of-a-kind elevator for a one-of-a-kind house.
Nestled on a street known as Apple of Discord in Barcelona, Spain, Casa Batlló is a house borne of romance and imagination. It was designed by Antoni Gaudí, a Catalan architect active in the early 1900s who arguably shares more with the folk artist than the traditional architect. Gaudí pioneered the use of found objects such as shards of glass in his designs. Casa Batlló has virtually no straight lines and is filled with color and light. Plants, dragons, skeletons, marine life and various animals are incorporated into its design. It is known locally as the “House of Bones” for its visceral, skeletal look.
If Casa Batlló is the “House of Bones,” and distinct features created by Gaudí are its vital organs, then its elevator is its circulatory system. The elevator was designed by Gaudí and has served the house since it was redesigned by him in the early 1900s, according to Casa Batlló spokesperson Natalia Hernández.
ERSCE was called upon by the house’s owners to modernize the elevator in 1998. Hernández states:
“The original elevator traveled from the ground floor to the fourth floor, where the current offices are located. In the upgrade we did in 1998, we wanted to expand its route. ERSCE modified the system to extend it by one more level, each, at the top and bottom — to the basement and attic. This very much facilitates the day-to-day operations of the house.”
Always an innovator and independent thinker, Gaudí designed the elevator when he was commissioned by then-owner businessman Josep Batlló y Cassanovas to improve a house originally built in 1877 by one of Gaudí’s architecture professors. Gaudí’s work added a fifth floor intended for service personnel, extended the basement, restructured the main floor and expanded the central interior courtyards, notable for their arrangements of ceramic tile in various shades of blue. The elevator is in the middle of the landings of the main staircase between the courtyards. The courtyards, and therefore the elevator, are illuminated by sunshine coming in through a glass skylight.
It is constructed of a carved melis pine wood box, marble floors and transparent glass with varnished iron fittings. Beyond its form, the elevator’s functional features after the 1998 modernization include converting it from an electric to a hydraulic two-stop elevator that has:
- a cabin measuring 1,155 X 995 mm with a load capacity of 500 kg or, roughly, five people
- travel distance of 23 m at 0.72 mps
- Safety features such as a progressive- parachute anti-crash system, parachute valve on the piston and security locks on each floor
ERSCE maintains the elevator monthly to ensure it runs smoothly.
Evolution of a House
When he bought the house in 1903, Batlló wanted it changed, so he commissioned Gaudí for its redesign the next year. Batlló had come to know of Gaudí’s work because of Park Güell, a system of hillside gardens and architectural elements in Barcelona that Gaudí worked on for approximately 15 years, starting in 1900.
Batlló gave Gaudí complete architectural freedom, even allowing him to demolish the house if he saw fit. He refused, but completely transformed it into a comfortable, distinct showpiece. It includes elements such as a private garden with a secluded spot designed for courting couples. All of its furniture was designed by Gaudí, as well, with ergonomics in mind.
Casa Batlló’s neighbors on the “apple of discord” street include the fashionable Casa Amatller and Casa Lleo Morera, designed by Gaudí contemporaries Josep Puig and Lluis Domenech, respectively. When the three homes were built, families were competing to win the “best urban house” award from the city. In Greek mythology, an apple was given by Eris to “the fairest,” leading to discord between goddesses and, eventually, the Trojan War. Here, the discord refers to the competition among the three architects and families. Casa Batlló didn’t win that battle but arguably won the war as one of the most visited attractions in Barcelona with millions of guests a year.
After Batlló and his wife passed away in 1934 and 1940, respectively, their children managed the house until they sold it to an insurance company in 1954. For the next 40 years, it served as headquarters for the firm. Its current owners, the Bernet family, purchased it in 1993 and are responsible for revitalizing it. The family opened the house to the public in 2002 as part of the International Year of Gaudí. Today, it is available to rent for events and by buying a ticket to tour it.
Only 700 m away from Casa Batlló is another Gaudí house open to the public: Casa Milà, commissioned by another Barcelona businessman who was impressed by what he saw at Casa Batlló. It, too, has a vertical-transportation system designed by Gaudí to encourage interaction among inhabitants, since it only has elevators connecting every other floor.[1]
Would the Real Gaudí Please Stand Up?
ELEVATOR WORLD got the first inkling an elevator designed by Gaudí existed via a LinkedIn post about a story on the About Art Nouveau blog with the headline “Gaudí Elevator Discovered in Palermo, Italy?” It told the story of a wealthy art collector from southern Italy acquiring an elevator cabin from another collector in Palermo, who believed it had once belonged to the son of a Spanish businessman who transported it by boat from Barcelona to Palermo during the Franco regime.
The most recent collector contacted Art Nouveau specialist Andrea Speziali, who said he spent more than a month studying photographs of Art Nouveau buildings throughout Spain. His conclusion: no other house than Casa Batlló came closer to the design of the cabin. Indeed, this elevator cab would fit right in. Very similar to a door in Casa Batlló (which your author initially thought was an elevator cabin), it has curved lines and glass panels with blown glass set into wood. It incorporates mahogany, orange-tinted glass and elements such as carved wooden accents resembling griffons at the top corners and an intricate, rooftop crown.
Hernandez says Speziali has been in contact with Casa Batlló and several other institutions, and “none can determine that this cabin actually belongs to Casa Batlló.” Some investigations, she says, actually counter Speziali’s assertion. “What we do know for sure is that, despite the glass being similar, in general the materials are not exactly the same as those used throughout the house,” Hernández states.
Speziali acknowledges that, while there are many style similarities, no physical evidence exists connecting the elevator to the house. He writes on the blog, “We would need to find a photograph of the elevator when it was installed, but who has such a photograph?”
Acknowledgement
EW thanks TheBetterVacation.com for the use of information from “Casa Batllo Facts — Gaudí’s Batllo House in Barcelona” by Shobha Mahapatra.
Reference
[1] wikipedia.org/wiki/Casa_Milà
Get more of Elevator World. Sign up for our free e-newsletter.








