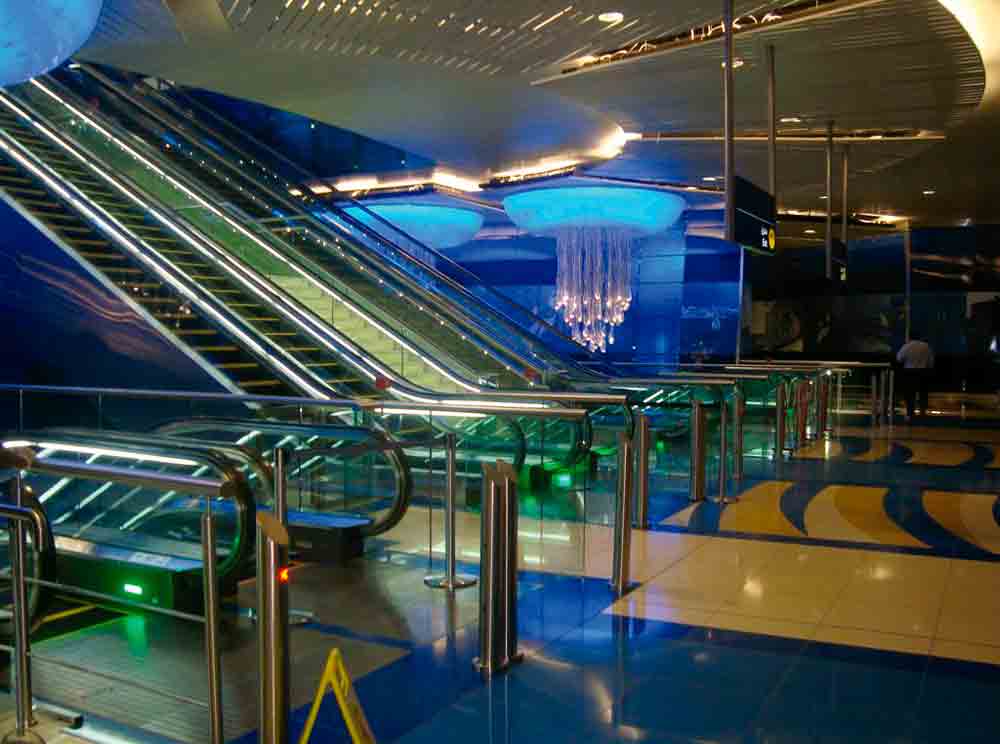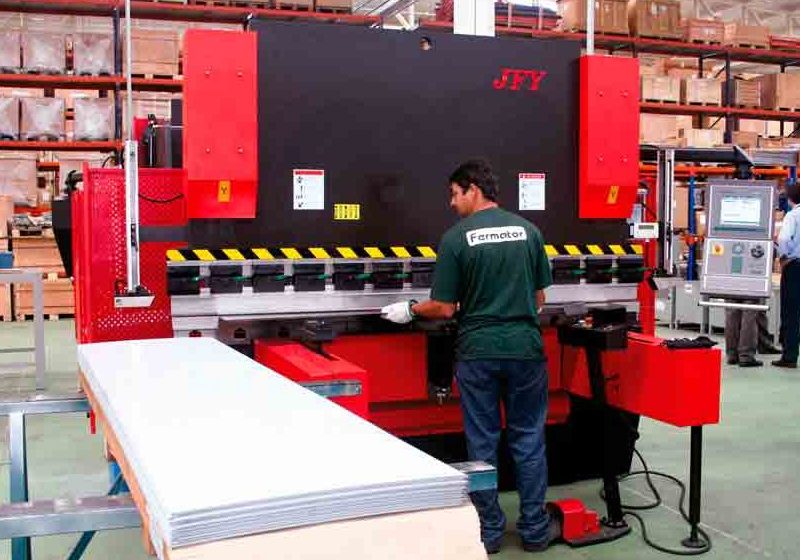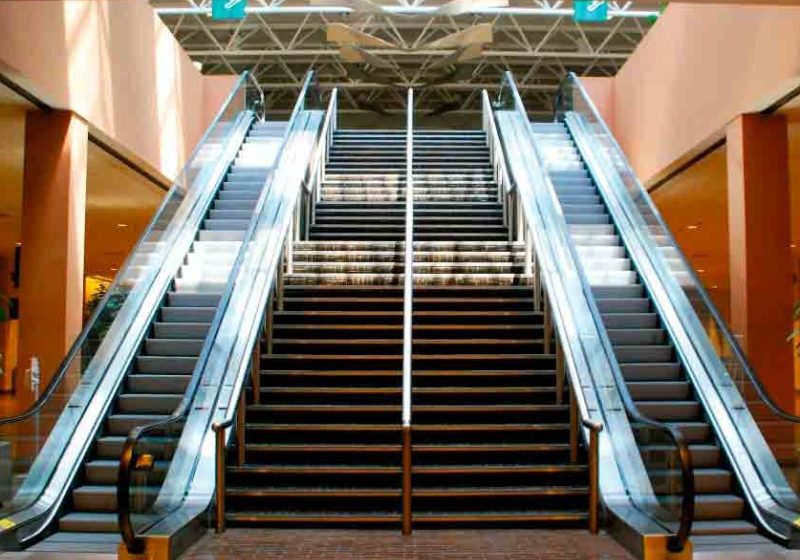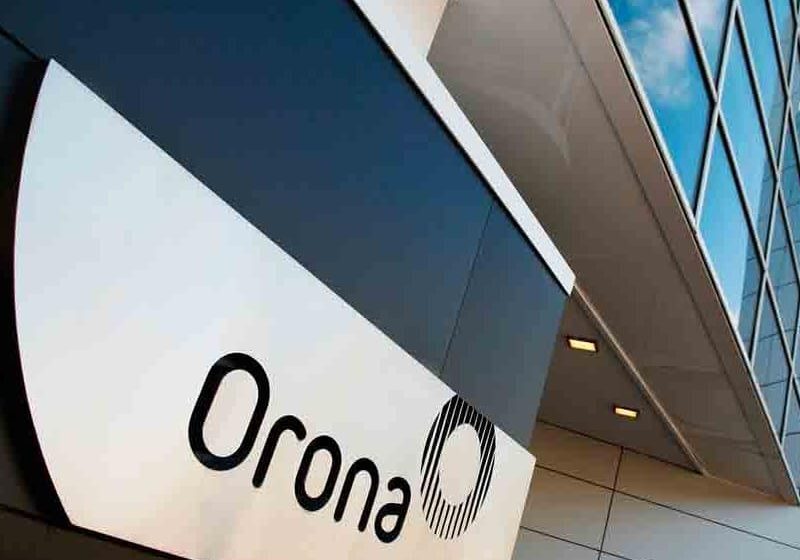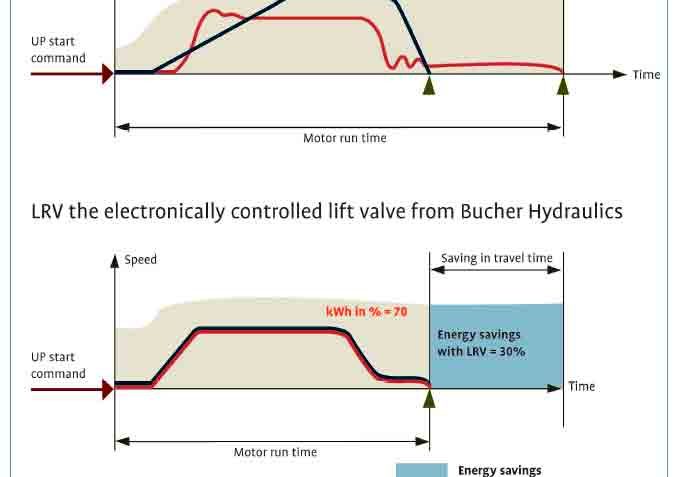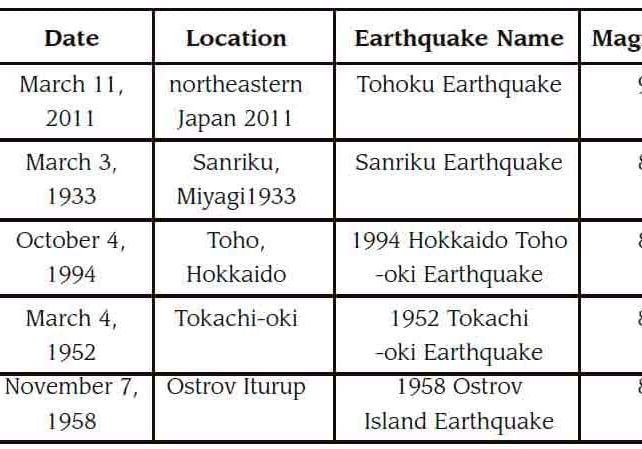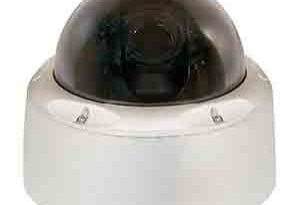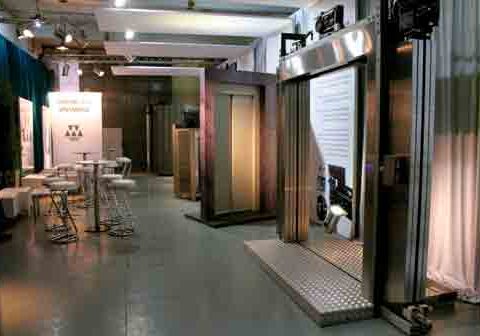submitted by K.G. Guna
Dubai perceived light-rail transit as another chance to produce something both unique and of great utilitarian value. Its government identified the need for a rail system to relieve growing motor traffic and support continuing urban-development plans based on the studies conducted by the municipality. Hence, the Dubai Metro Rail Project was developed as one of the longest rail networks in the world, running 75.1 km.
M/s Systra & Parsons consultants was awarded the pre-liminary engineering Dubai Metro Rail Project contract, and a consortium of four companies headed by Japan’s Mitsubishi Heavy Industries built the Red and Green lines of this driver-less rapid-transit system. Other consortium members include the Japanese Obayashi and Kajima corporations, and Yapi Merkezi of Turkey.
The metro’s Red Line project consists of 436 vertical-transportation units (29 stations, including two car parks) — 300 escalators and 136 elevators, the installation of which were completed by M/s ETA MELCO Elevator Co. LLC. It was the first phase of the overall project and designed with 29 stations (25 elevated and four underground, covering a distance of 52.1 km spanning the Rashidiya and Jabel Ali Industrial stations).
Project Execution
Material delivery was carried out in phases between March 2008 and June 2009. Hoisting and joining the trusses, and leveling the escalators with rises of 11.5 m and 13.6 m at each location 25 m below ground posed challenges. Yet another task was the installation of stainless-steel outer sheathing for 300 escalators. This operation involved very close coordination with other trades due to interference of false ceiling panels and stair-case glass panels. This work was carried out by six specialized teams executing the tasks simultaneously during escalator construction work.
Each station has two panoramic glass lifts and four escalators inside the station to handle passengers’ movement from ticket counter to platform levels. An extended area con-structed adjoining the station was meant for handling the inward and outward movement of people from entrance to exit. This section was designed with two elevators and two to six escalators, depending on the structure of the station. An entrance section also exists; this deals with approaching passenger movement from the ad-joining buildings and bus stops. This entrance section is constructed with one elevator and two escalators.
Special Elevator Features
All the elevators installed in this project are machine-room-less units designed by Mitsubishi in Japan. These elevators were supplied and installed in conformance with EN 81-1 standards of construction. The basic specification of each is 17 passengers (1275 kg), with a speed of 60 mpm and two stops. They were also supplied with the following special features:
- Voice guidance in both Arabic and English
- Wheelchair operation and
- Braille nameplates
- Closed-circuit TV surveillance cameras installed in the car ceilings: these are Internet-protocol configured with a centralized connection to the operations control center (OCC), then station master office (SMO).
- In the event of passenger entrapment, pressing the emergency button will trigger the Talk-A-Phone system that will automatically dial the OCC and SMO.
- All elevators are equipped with remote monitoring for fault detection and control-ling remotely from the SMO.
- A special car-operating panel with 60-X-60-mm buttons and Braille nameplates that comply with EN 81-70
Escalators
All escalators travel at 39 mpm. The carrying capacity of each is 10,800 persons per hour. They are of various rises, rang-ing from 2.95 m to 13.6 m. Most aboveground stations are pro-vided with escalators of a 7-10-m rise. An exceptional criss-cross arrangement was made for 16 units at Rashidiya Car Park and 12 units at Nakeel Harbor. Other rises are:
- 72 with a 2.95-4.9-m rise
- 119 with a 5.05-8-m rise
- 97 with an 8-10-m rise
- Four with a 11.5-m rise (at Rashidiya)
- Eight with a 13.6-m rise (at City Centre and Al Rigga’s underground station)
The control panels of the escalators are located separately, outside the truss. All the field wiring cables in the project are halogen free and fire retardant as per EN 50214, Part 5.2. Escalator work was completed at a rate of 75 units being hoisted and leveled within one month. M/s JTMJV, the main contractor of the project, regularly apprised the safety performance of the installation team and distributed monthly safety awards as a mark of appreciation.
Special Escalator Features
All escalators were supplied and installed in compliance with EN 115. Certain special features include:
- Variable-voltage, variable frequency drives for smooth and variable-speed operation
- Automatic operation with passenger detection via infrared sensor
- Multistage drive
- Handrail lighting
- An automatic oiling system to lubricate the moving parts at regular intervals
- Three flat steps at landing Emergency-stop switch posts (three in each escalator)
- Remote monitoring with fault
- selection and control (up, down or stop form the SMO) An automatic sprinkler system is provided inside the trusses
Testing and Commissioning (T&C)
T&C of the Redline units was performed around the clock to meet the September 9, 2009 handover date. The T&C team had to coordinate with Systra Engineers for carrying out inspection and a full load test of each unit in accordance with Lifts Directive Annexes VI, X, XII and XIV. Similarly, all the escalators were inspected, and live full-load tests were carried out by ETA MELCO mobilizing its workforce to stand on each step, then measuring slip distance to be within the allowable limits as per EN 115:1998.
Get more of Elevator World. Sign up for our free e-newsletter.
