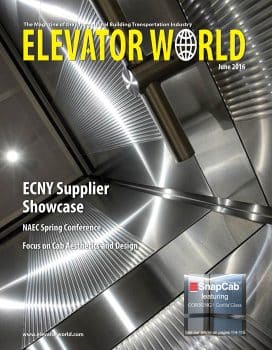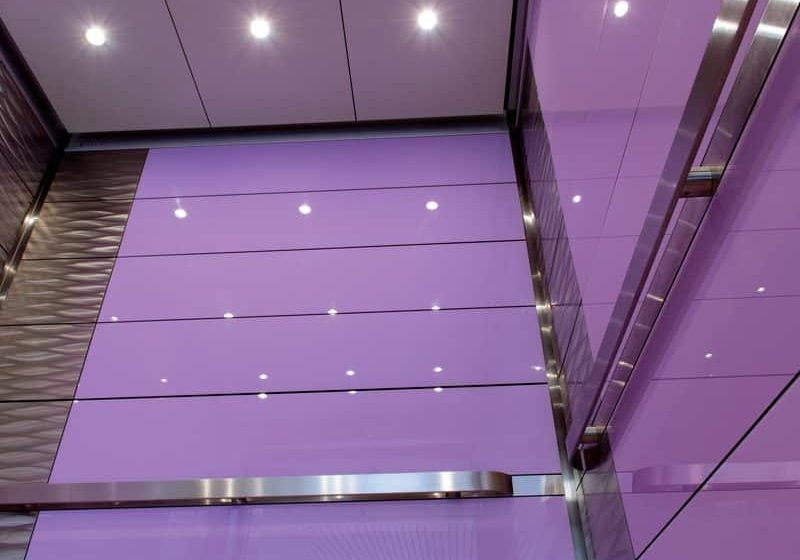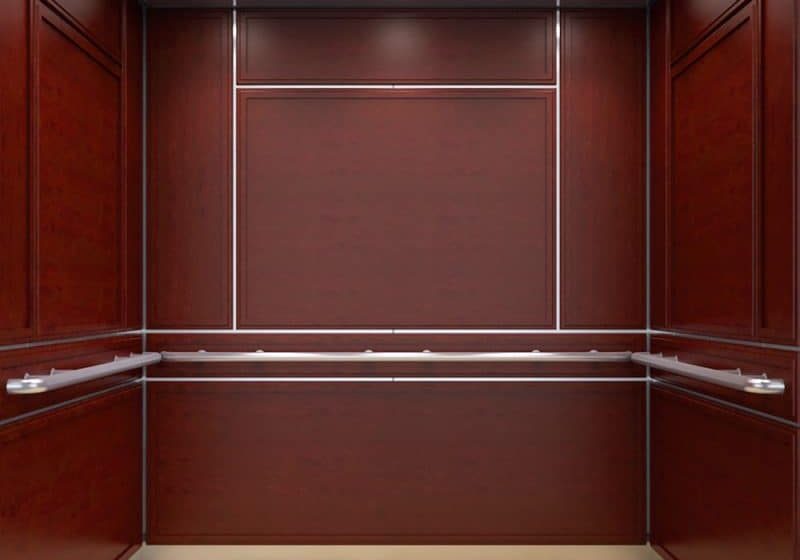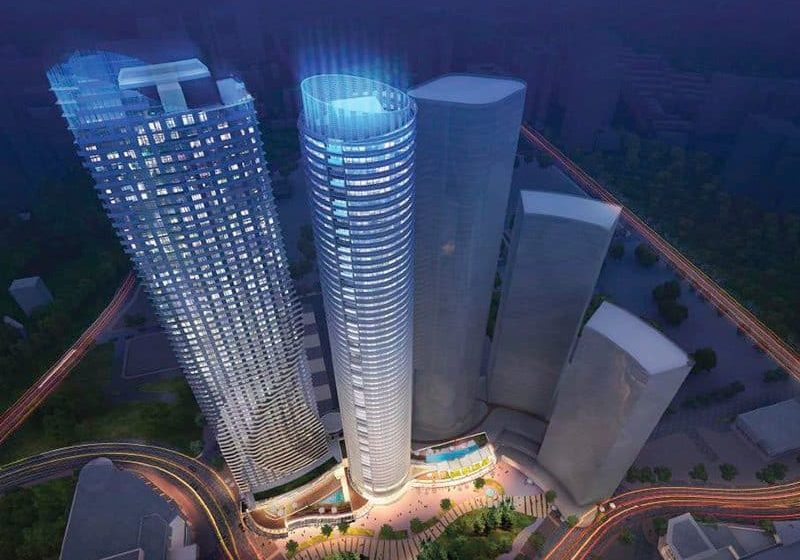EZ Towers
Jun 1, 2016
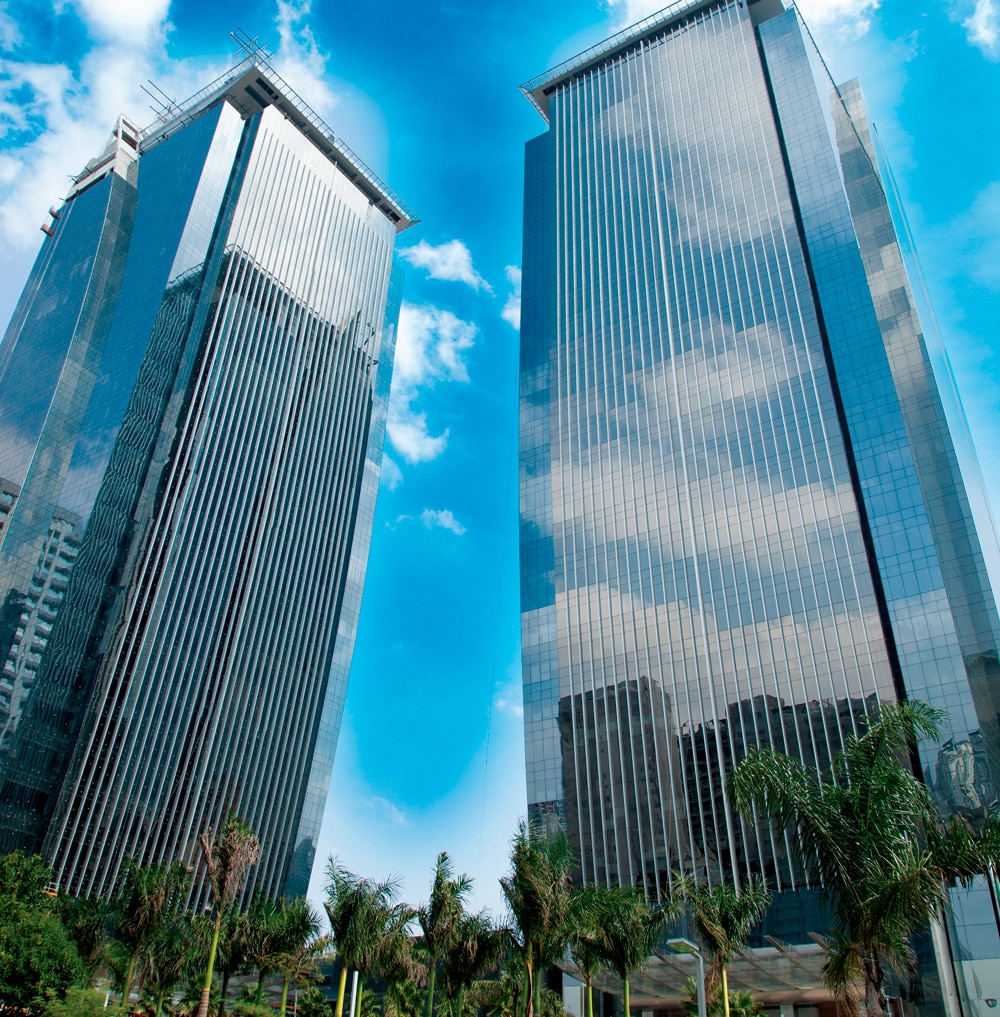
São Paulo’s newest corporate business center is outfitted with custom Schindler equipment.
EZ Towers is located in a 16,000-m² area in Berrini Avenue, São Paulo’s newest corporate business center. With 43 elevators, two 150-m-tall towers and a built area of 164,500 m², the development stands out in the city’s skyline. The project has become an icon of the city. The curves that turned it into a hallmark were the work of concept designer Carlos Ott, who has a portfolio stretching across 18 countries, including the U.S., Canada, China, Germany, France and the U.A.E. In addition, Ott designed the 20-m-tall waterfall between the glass lobbies of the two towers and integrated into the ground floor’s landscaping, designed by Benedito Abbud.
Each tower has 26 office floors, five intermediate car-parking floors, four technical floors, three underground floors and a ground floor. The 43 elevators are subdivided into 30 social, eight parking-access, two emergency, two top-floor-access and one meeting-room access elevator. The social elevators, as well as those that give access to the parking area and meeting room, can carry 22-24 persons at a speed of up to 6 mps. Their cars have an internal height of up to 2.8 m, and marble, granite and wood are used within the cabins to provide a customized finishing touch. Additionally, the elevator system is connected to the access-control system, which means that when a user passes through the turnstile using his or her access card, an elevator is assigned to him or her and shown on the turnstile’s screen.
High-Performance Elevator Systems
EZTEC, one of Brazil’s largest and most respected developers, contracted 30-year-plus customer Atlas Schindler to install the vertical-transportation units and PORT Technology destination-dispatch system in its development. EZ Towers thus became the first project in Brazil to use the technology. Thirty Schindler 7000 elevators with PORT Technology, gearless machines, PF1 permanent-magnet regenerative drives, LED illumination and intelligent energy-control options were installed. Schindler’s project-specific enhancement of ride quality and custom-designed cars featuring LCD screens contributed fundamentally to managing the intense traffic created by the 15,000 people who circulate daily in the complex.
Ride Quality
The Schindler 7000 elevators feature mitigated cabin noise and vibration levels thanks to such technology as guide-rail system calculation, customization and optimization. The system’s sliding clips are designed to reduce push-through force of the guide rails due to building shrinkage/movement (from sunlight radiation and wind loads) and to keep the guide-rail tracks straight with minimal deflection. Sealed cars with full fairings to reduce airflow resistance also contribute to the ride quality. The car bodies are also individually isolated with ultra-stiff floors and individual absorbing luminous ceiling constructions to reduce air-conditioning and fan noise. New progressive spring dampers reduce roller-guide tire flattening and improve horizontal vibrations. The high-endurance roller tires feature simplified installation and alignment and are pre-adjusted from the factory.
The elevators’ guide-rail installation kit (GRIK) includes two alignment frames, eight piano wires and alignment templates for the guide rails. The frames are mounted in the shaft pit and in the overhead serving as alignment bases. The piano wires are fixed to the frames to serve as alignment reference throughout the hoistway. This setup enables the guide rails for the car, the counterweight and the hoistway doors to be aligned at the same time. Due to the pair of alignment frames, the relative position of the guide rails and hoistway doors are identical throughout the hoistway. Alignment can be performed in multiple shafts by connecting several GRIKs. There is also no need to uninstall plumb lines, which could be useful if guide-rail realignment becomes necessary several years down the road.
Energy Efficiency
When rating elevators for their energy performance, seven consumption classes provide a transparent and factual overview. They range from A to G, with A being the best in class. The rating combines measurements of both standby and travel energy. The elevator’s frequency of use, travel height and speed are also considered, since they have a strong influence on the rating. Measurements performed by TÜV SÜV attributed Schindler high-rise elevators the best energy-efficiency classification, A.
Schindler’s inverter technology enables the elevators to recuperate the clean energy and feed it back into the power grid of the building when the elevator is in generator mode. It also reduces or eliminates the need for machine-room cooling. The drives’ highly efficient permanent-magnet drives minimize energy consumption.
Additional features of the elevator system include detecting when components such as car lighting and fans are not in use. In these cases, it activates sleep mode. It can also adapt car acceleration in response to traffic conditions to reduce the energy consumption during starting situations in both the up and down directions.
Sustainability and Building Management
The towers were pre-certified Leadership in Energy & Environmental Design Gold. The certification validates, among other sustainable measures, a 14% reduction in energy consumption and a 40% reduction in water consumption thanks to the use of high-performance glasses (which allow more light and less heat), high-efficiency equipment, water-flow reduction devices and a rainwater collection and reserve system for use in the gardens. A backup generation plant that includes two 2,000-kVA generators fueled by natural gas and one 1,500-kVA diesel-fueled generator ensures that 100% of the development’s electricity system continues to operate during periods of energy shortage.
The development is totally automated and controlled by BMS (Building Management System). This system helps to supervise and control the development’s operations (elevators, lighting of common areas, reservoirs, pumps, engines, air conditioning system, opening and closing of doors, fire prevention system, water and electricity consumption measurement, sound system, closed-circuit TV and access control).
Get more of Elevator World. Sign up for our free e-newsletter.

