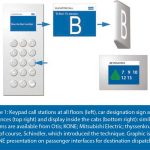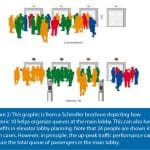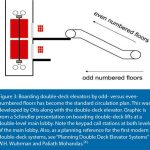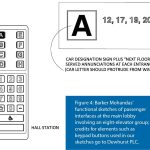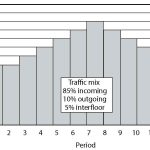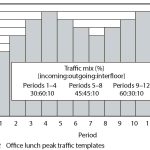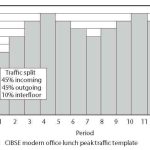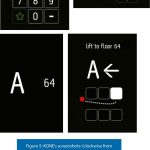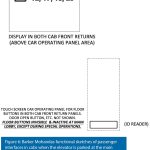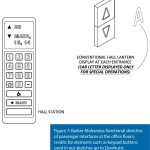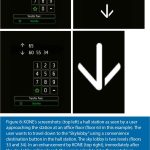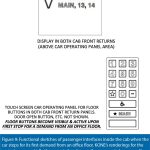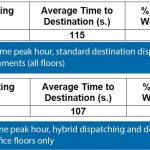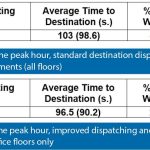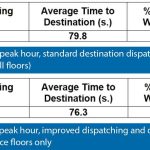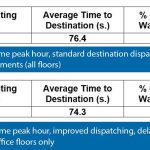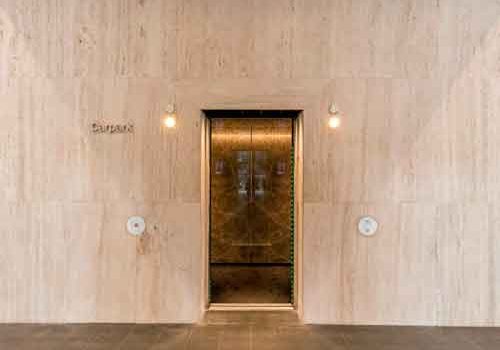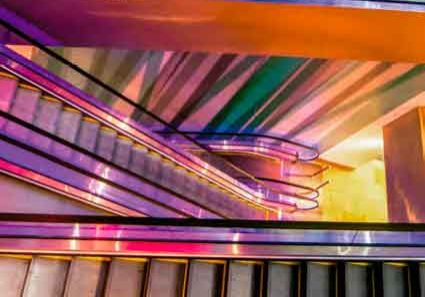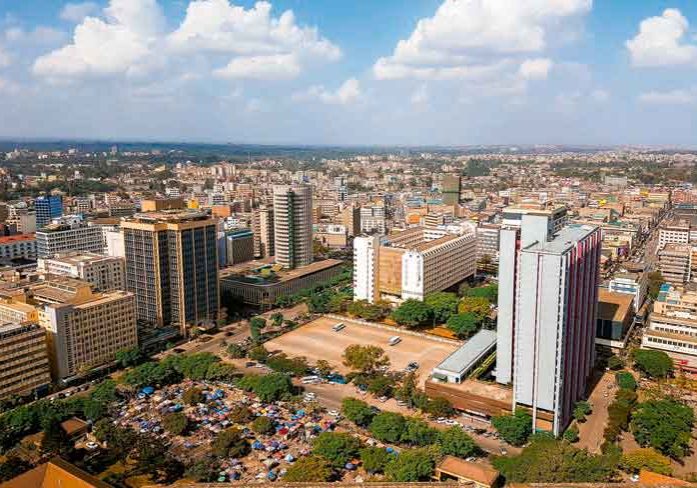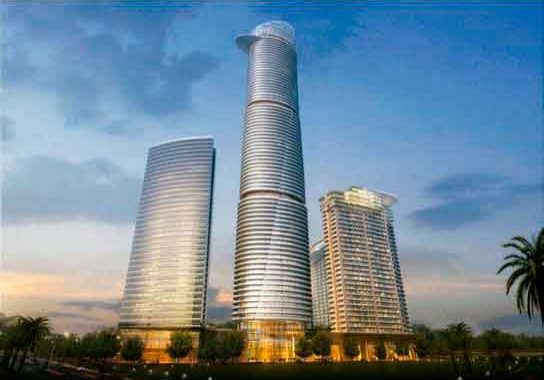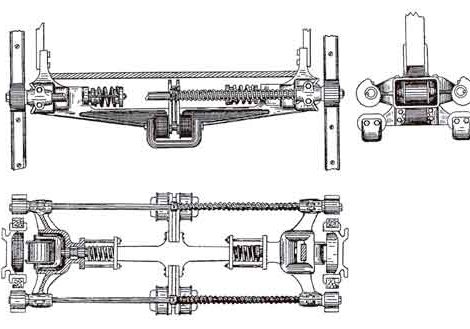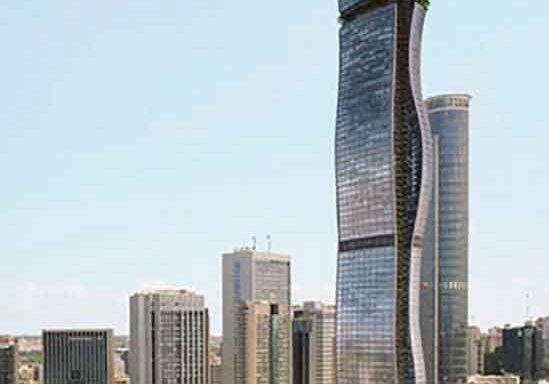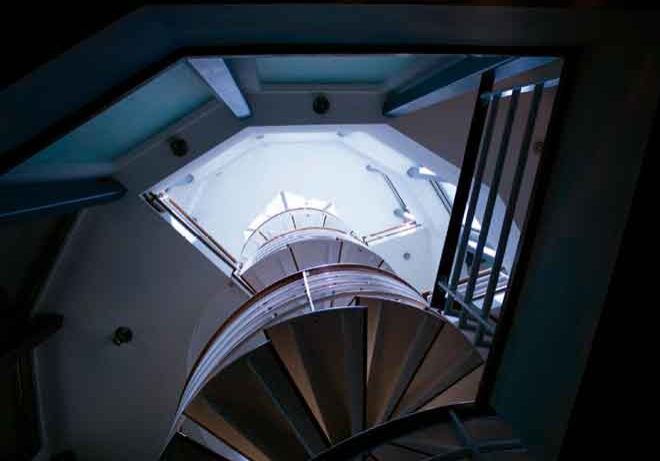Harmonized Elevator Dispatching and Passenger Interfaces
Nov 1, 2018
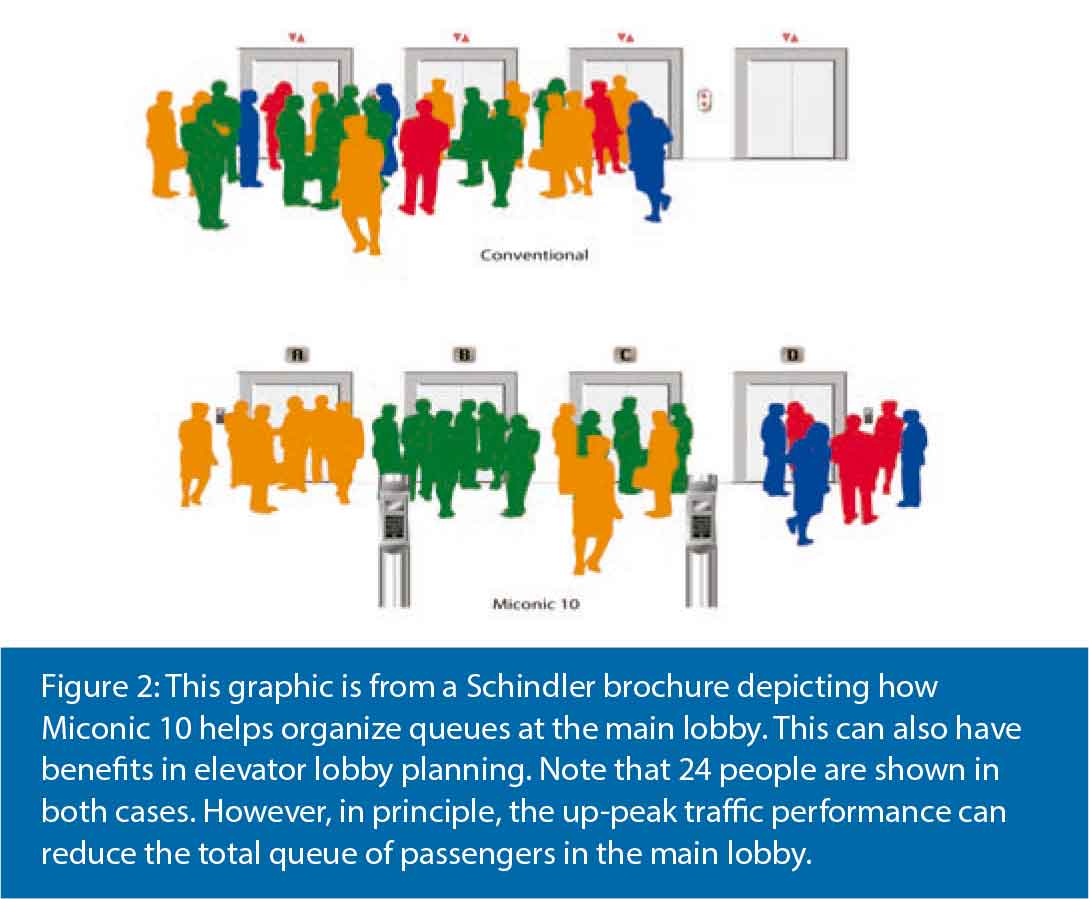
Improvements in traffic performance and user interfaces are shown in a case study on PNB 118, a 118-story building under construction in Kuala Lumpur.
Introduction and Credits
This article is based on an unpublished paper, “Intent of Specifications for Harmonized Dispatching — Groups of Passenger Elevators/Lifts for Office Buildings” by Barker Mohandas, LLC, and our prior project specifications covering such designs. Our designs as covered herein are now published for use without any restrictions from us. All designs by others that are referenced retain their exclusive rights.
This is also a case study on the designs as they are being built now by KONE under our specifications for the PNB 118 project in Kuala Lumpur. Some of our initial fixture sketches are shown, along with some in-progress project graphics by KONE. A key contributor to this article has been KONE’s Dr. Janne Sorsa, who has also provided updated and expanded simulations initially provided by Dr. Marja-Liisa Siikonen. They have both been instrumental in taking the designs for the project forward.
It is also essential to recognize the foundational work of Dr. Joris Schröder and Dr. Paul Friedli in Schindler’s Miconic 10® (M10) system, introduced in the early 1990s. This was the first commercially successful destination-dispatching system and, perhaps, the first major visible change in the automatic elevator. An excellent reference on “M10” is the article by Joris Schröder in the March 1990 edition of ELEVATOR WORLD.[1]
We have retained the Schindler techniques functionally at the main lobby for their benefits in handling and organizing incoming traffic and added some user improvements at that location (while we recognize that these improvements have likely already been built somewhere). However, in the cabs and at the office floors, things are different, yet also familiar in restoring and enhancing conventional elements in ways we believe improve known prior such techniques for office buildings.
Our goal was to bring predeveloped elements together in a way multiple elevator companies could build the designs, using a combination of dispatching techniques they had already developed underneath, overlayed with today’s touchscreen displays and employing some contract engineering. The word “harmonized” then came to mind. Our motivation was to improve lunchtime traffic performance for double-deck elevators (primarily) and single-deck elevators (secondarily), and improve passenger interfaces for both.
This is not a detailed work on elevator dispatching or its smart algorithms, which decide which elevators in a group are to serve which calls. Statements made about the development of the logic are to the best of your author’s knowledge. Experts in the field will likely know of various recent studies, including a major body of work by Janne Sorsa.[2] A small part of that work pertaining to double-deck elevators was partially inspired by our project designs.
Special credit is also extended to Dewhurst PLC, an independent U.K. provider of fixtures to the elevator/lift, keypad and rail industries, for its details of keypad buttons, arrows and car letter signs used in our original sketches. Also, the project graphics are in-progress screenshots by KONE that show industrial design thought extending beyond our sketches, which were only functional drawings.
Present Categories of Dispatching and Passenger Interfaces for Office Buildings
When developing the designs, we saw three general categories of dispatching and passenger interfaces for office buildings, including a hybrid version of the other two. At the risk of boring many readers (especially elevator-industry professionals), these are described as follows.
Conventional Dispatching and Passenger Interfaces
Most people are familiar with groups of elevators that use conventional up/down buttons at all floors, individual floor buttons in the cabs and an up/down hall arrival lantern at all entrances. Of course, at the terminal floors, such as the main lobby in an office building, there is a single “up” or “down” button and hall lantern signal. We generally categorize such systems as “conventional.” (It should be noted that this term does not imply that today’s dispatching is old fashioned, given its smart algorithms behind the scenes.)
Passengers press the up or down button at any floor for their direction (unless it is already pressed) as acknowledged by the familiar “call-registered” light. They then wait for an elevator to arrive as signaled by a hall lantern at the respective entrance, giving them enough notice to walk to the doors. As an aside, under U.S. building codes and standards, the traffic performance of conventional dispatching can be penalized by requirements for persons with disabilities. Without special operation, that for some reason is only allowed with destination dispatching under ICC A117.1-2017 Accessible and Usable Buildings and Facilities, the door dwell open time for all hall calls at all floors, including from all nondisabled persons, is to be based on a formula for the time for a disabled person to travel from the farthest hall station. This is a detailed benefit of destination dispatching and our harmonized designs.
Our goal was to bring predeveloped elements together in a way multiple elevator companies could build the designs, using a combination of dispatching techniques they had already developed underneath, overlayed with today’s touchscreen displays and employing some contract engineering.
After boarding the cab, the passengers press another button for their specific floor. For double-deck elevators with conventional dispatching, when the elevator is at its double-level main lobby, only the even-numbered floor buttons in the cab will be functional in the lower deck, and only the odd-numbered buttons will be functional in the upper deck (or vice versa, depending on building floor numbering). However, all in-cab buttons are always visible.
There is often a delay in the hall lantern signaling which elevator is ultimately assigned to the call. This allows the dispatching logic more time to optimize the final car assignment behind the scenes, considering many variables on traffic demands and the status of all elevators in the group, which continually change. This is a key point in this article.
To better understand the dispatching challenge of which elevator to assign to which hall call, consider a group of six single-deck elevators with eight hall calls. At that moment (and assuming conventional dispatching with delayed car assignments), there are about 68, or 1.7 million, possible car-to-call assignments. This is quite a combinatorial problem. Based on recent communications between your author and Dr. Bruce Powell, who is well known as a top elevator- dispatching expert, he noted that, in one sense, destination dispatching (where car assignments are made instantly at all floors) simplifies the problem by reducing such choices to six, while smart algorithms can make a nearly impossible optimization problem (such as 68) a task of manageable proportions (for conventional dispatching). Of course, smart algorithms are also used in standard destination-dispatching products to try to make the first and “instant” car assignment a good decision. Elevator dispatching experts, using the information available, can turn the problem into opportunities to reduce waiting times.
Destination Dispatching and Passenger Interfaces
Many people are now also familiar with destination dispatching found in newer office buildings, as reflected in Figures 1 and 2 (and, possibly, Figure 3 if the building has double-deck elevators). There are no floor buttons in the cabs accessible to passengers, and there are no signals at the elevator entrances — only static signs as to the car’s designation (car A, B, C, etc.). Again, the March 1990 EW article[1] is an excellent reference.
Car assignments are given “instantly” to each person at all floors (including at all office floors), typically at numeric keypad-type call stations in the elevator lobbies, where all passengers enter their destinations. After a person enters their destination, the car assigned to the call is displayed “instantly” at the station and only momentarily to allow for another person to place their call. Each person must (or should) enter their destination call this way. An exception is a group of people traveling to the same floor, such as the main lobby. No call acknowledgement or status signal is provided to the user after the car assignment is made. At the office floors, users wait at the entrance of the car assigned for as long as it takes for that specific elevator to arrive.
After a meeting when a group of passengers returning to different office floors arrives in an elevator lobby, where an elevator’s doors are already open for a car headed in their direction, they cannot simply board the cab. Again, there are no floor buttons in the cab. Also, a passenger cannot change their floor destination in flight if their call was entered in error.
The primary traffic benefit tends to be at the main lobby, to improve handling capacity for incoming traffic. Note that the improvement in up-peak traffic performance at the main lobby can be significant with single-deck and very significant with double- deck elevators, which stop at two floors at a time when leaving the main lobby to handle incoming traffic. However, these improvements should not be used to reduce elevators, as standard destination dispatching can increase waiting times during the lunchtime peak. (An exception is using the dispatching for a group of shuttle elevators serving multiple residential sky lobbies in a supertall building as covered in “Sequel: Is 4,000 fpm (20 mps) Enough?” by your author with contributions from Sean Morris and George Wisner.[3] )
In knowing passengers’ destinations at the main lobby, cars can be assigned to groups of people by some commonality in their destinations, such as by floor zones or sectors, to reduce elevator stops and travel and, therefore, car round-trip time back to the main lobby. Note that techniques such as Otis Channeling® (invented by Joseph Bittar and Kandasamy Thangavelu) using dynamic sectoring or zoning also boosted up-peak performance at the main lobby. Individual floor buttons in a lobby actually date to the 1960s with the work of Leo Weiser Port in Australia. However, Schindler Miconic 10® was the first successful destination-dispatching system that also organized traffic queues at the main lobby, while boosting up-peak performance. There have been many patents since using floor destinations entered in an elevator lobby, even including a few Otis patents by your author (Frederick Barker) with coinventors such as Bittar and Powell.
A related benefit is that passenger queues are organized at the main lobby, where traffic is the heaviest. People tend to gather closer to the entrances of the cars assigned to them, which is a benefit for circulation planning. There are also some detailed benefits of destination dispatching:
- The call system can be integrated with identification cards used at security turnstiles at the main lobby. This can have circulation benefits in reducing cross-traffic, along with some dispatching benefits.
- Keypad-type call stations can easily allow passcodes for special features for staff, etc.
- Entering a floor destination in the lobby also easily allows an elevator to be assigned to a floor served by fewer than all elevators in a group (when such planning is necessary).
- Similarly, with double-deck elevators, the upper deck of the elevator can easily be assigned to a destination that is the top terminal floor to hold hoistway “overhead” space.
Hybrid Dispatching and Passenger Interfaces
“Hybrid” dispatching and passenger interfaces are also offered by some manufacturers. For example, thyssenkrupp installed hybrid dispatching for a system we planned for the Great American Tower in Cincinnati, specified to reduce waiting times. Otis has also reported installing hybrid systems. The technique is also described in “The KONE Hybrid Destination Control Systems” by Johannes DeJong, which may be an unpublished work. For performance simulations, see “KONE Polaris Hybrid” by Marja- Liisa Siikonen, Janne Sorsa and Tuomas Susi.[5]
Hybrid dispatching is simply destination dispatching at the main lobby only (including numeric keypads and static car designation signs), conventional dispatching and passenger interfaces at the office floors (up/down buttons and hall lanterns) and conventional floor buttons inside the cabs. The in-cab buttons only become functional after leaving the main lobby and answering demands from the office floors, while the buttons are visible to passengers boarding the cabs at the main lobby. (If the in-cab buttons were functional at the main lobby, the key traffic performance benefit of the destination-dispatching element would be negated or, at least, significantly degraded.)
Hybrid systems are offered to retain the performance benefit of destination dispatching at the main lobby and overcome a performance issue at the office floors. By delaying car assignments at the office floors in a conventional way, better overall dispatching decisions to reduce long waits can be made. Like one’s own decisions, when faced with many variables (yet maybe not enough information), an “instant” decision is not always the best. Despite current implementations of smart algorithms to fine tune reactive decisions, and methods to store and learn patterns to try to improve predictions, as the results of some simulations later herein will show, the process of assigning elevators instantly at the office floors does not tend to result in the best decisions for elevator waiting times.
Delayed Car Assignments, Waiting Times and Journey Times
The earlier example of a group of six elevators with eight hall calls was cited using conventional dispatching, at a moment when there is a huge number of possible car/call assignments. From when a hall call is placed to when the assigned car arrives, traffic demands and the status of the various elevators (calls assigned to each car, and each car’s load, position, direction and door status) can change significantly. For such reasons, potential car assignments are recomputed many times a second.
As an aside, such frequent computations of each elevator’s “e.t.a.” to answer current and new demands might be credited to the New York City elevator companies Millar (acquired by Westinghouse Elevator, which was acquired by Schindler) and/or Computerized Elevator Control (acquired by thyssenkrupp). Similar techniques were also developed by others soon after the departure from relay-based logic to a computer on a chip. Otis computed each car’s “Remaining Response Time” with bonus and penalty weighting factors. Later, some were adaptive. Fuzzy logic was added to fine-tune decision capabilities over 0/1 Boolean logic. Artificial neural networks then enabled pattern recognitions to further machine learning. There has also been extensive work in artificial intelligence in elevator dispatching by KONE with “Genetic Algorithms,” Mitsubishi Electric with its “ΣAI-2200C” system and others. All are focused on improving elevator traffic performance. Those researching this will find that elevator dispatching behind the up and down buttons is hardly old fashioned.
In delaying car assignments at the office floors, the dispatching logic has more time to coordinate and compute potential assignments with new demands, and to seek opportunities to handle more calls productively — for example, opportunities to travel to a floor involving coincident demands from both the cab and lobby. Such strategies are very important for double-deck elevators, including to seek demands involving two contiguous floors that can be handled in one stop. On the other hand, when a car is assigned “instantly” to any passenger, there are no easy opportunities for car reassignments.
On that note, with standard destination dispatching, when a car assigned is being held up at another floor or becomes full unexpectedly (for example, not knowing how many people were waiting behind a call for a group of people bound for the same floor), or the car is taken out of group service, the passenger’s call can be cancelled. It may also be quite some time before the passenger realizes this and that they need to place another call (then wait again for the new elevator assigned).
One can easily see the challenges of “instantly” assigning a double-deck elevator to a single call or instantly sending a single- deck elevator to run through a long express zone (compared to delaying car assignments at the office floors) to seek more opportunities to handle demands more productively. Elevator manufacturers take on these challenges when providing standard destination dispatching. Techniques to obtain destination information even earlier (for example, at decentralized locations for call stations, such as at the beginning of a corridor leading to an elevator lobby, to consider longer walking times in computations for car assignments) are interesting. Data storage of passenger traffic movements are also interesting, as is the question of what is done with the data to improve waits. Your author believes such techniques can also be useful within the framework of the harmonized designs covered in this article, toward future improvements.
In the details, some manufacturers now have the option of switching their dispatching algorithms to focus more on time to destination than waiting time, or vice versa. In your author’s view, journey time seemed to be raised in importance with the introduction of destination dispatching. However, when stuck in automobile traffic, many of us prefer to take an alternate route to avoid waiting and keep moving, even if our trip takes a little longer. Similarly, we favor waiting time as the more important criterion for elevators. In any case, as performance studies later herein will show, both waiting time and journey time can be improved.
Harmonized Dispatching and Passenger Interfaces
We prepared project specifications for the harmonized designs with the motivations of improving traffic performance over standard destination dispatching and user interfaces over all available techniques. These are best shown with some graphics and short descriptions (Figures 4-7), using our sketches from different projects. These are functional drawings only, not a particular industrial design. Also shown are KONE’s implementations and enhancements via some renderings, which are in-progress screenshots for the PNB 118 project. Similarly, these are not actual fixture drawings, which would show all functions and visible work.
Main Lobby Level(s): Figures 4 and 5
At the main lobby, the basic functions are the same as initially put forward by Schindler, except with some improvements in passenger information (that have likely already been built somewhere) as follows:
- To improve wayfinding at the hall stations to geographically orient the elevator lobby location of the car when assigning elevators (versus signals such “A>” provided with standard destination dispatching).
- To annunciate calls assigned to the car at the elevator entrances for people who might forget their car assignment or second- guess themselves after a longer wait, and return to a hall station, causing cross-traffic and wasted calls (versus only a static car designation sign at the entrance and requiring users to wait for the car to arrive and open its doors to confirm the “next floors” being served).
KONE’s implementation and enhancements for the hall stations at the main lobby are shown sequentially as follows. These are for a group of six double-deck elevators serving a high-rise local office zone for the project. Note that these stations could equally apply to a group of single-deck elevators.
In Cabs (When Car Is at the Main Lobby): Figure 6
Inside the cab while at the main lobby, things “disappear” to resemble standard destination dispatching. Floor buttons, while present in the cabs, are not visible or functional for normal passenger operations. A valid criticism of “hybrid” dispatching is that visible yet inoperative floor buttons in the cab are confusing for passengers boarding at the main lobby. That same critique would apply to conventional dispatching for double-deck elevators, in which buttons are visible yet inoperative for odd- or even-numbered floors, depending on the deck. A touchscreen as part of a car operating panel can easily turn these floor displays off or on (Figure 6).
At Office Floors: Figures 7 and 8
The harmonized designs are more evident at the office floors. In the same way as standard destination dispatching, floor destinations are entered in advance at a hall station. Later in this article, we will see this is not the only means to enter calls at an office floor. However, as in conventional dispatching, a car may not be assigned instantly. Familiar up and down arrows, enhanced with floor annunciations, acknowledge calls by floor and direction for both waiting and new passengers.
Conventional hall lanterns are used in a compatible electronic display design. Accordingly, during special operations only, the car designation can be shown when a car is assigned to an authorized user.
Figure 8 shows KONE’s implementation and enhancements for the same group of six double-deck elevators described earlier (while fixtures for single-deck elevators would essentially be the same).
In Cabs (After Car Stops for First Demand From an Office Floor): Figure 9
When the car stops for its first demand from an office floor (for example, traveling down), things “appear” differently than standard destination dispatching. Floor buttons that were not visible in the cab when the car was at the main lobby appear and are operative. A person(s) just entering a lobby at an office floor, seeing the doors open for a car headed in their direction, can simply board it and enter their call(s).
Initial Performance Simulations With Sample Group of Double-Deck Elevators
To check our traffic calculations for a certain group of double- deck local elevators during design of the vertical-transportation system for PNB 118, we obtained dispatching simulations for a lunchtime peak hour from some elevator manufacturers experienced with double-deck dispatching and the two basic types of dispatching needed for our harmonized designs. We did this to check long waits during lunchtime, comparing results using standard destination dispatching with instant car assignments at all floors, to results using hybrid dispatching with delayed car assignments only at the office floors. The harmonized approach would be represented closest by the latter, underneath.
The group of elevators involved has the following parameters (acceleration rate based on full up-running load):
- Group of six double-deck elevators, 1800+1800 kg (3968+3698 lb.) at 7 mps (1,378 fpm) with 1-mps2 (3.3 fps2) acceleration/ deceleration
- Serving double-level main lobby, expressing by 16 office floors and serving 16 local office floors
- Total population served: approximately 2500, not uniformly distributed and weighted more to the top floors
- Intended for some large tenants occupying multiple office floors within this high-rise local zone
We asked the manufacturers to simulate performance using the lunchtime traffic pattern shown below in Figure 4.13 from CIBSE Guide D: 2010 — Transportation Systems in Buildings. This pattern was/is publicly available to all manufacturers and includes 10% interfloor traffic to cover many office buildings with larger tenants. (Revisions to this pattern in the 2015 edition of CIBSE Guide D are shown later in this article.)
Table 1 compares the results of the initial simulations provided and rechecked by project winner KONE. These are believed to be without extensive R&D in dispatching to take advantage of both knowing destinations in advance and delaying car assignments at the office floors. They reflect results for their hybrid dispatching, obtained using the KONE Building Traffic Simulator (BTS™).
Note that the average wait during the lunchtime peak hour improved significantly, to well under 30 s. However, to quote a departed mentor of your author, William S. Lewis, P.E., partner, Jaros, Baum & Bolles, “The average person drowned in a river with an average depth of 6 in.” We also like to look at long waits with elevators, not just an average. For office buildings, long waits (defined here as the percentage of calls waiting > 90 s.) should ideally be ≤ 1% of total calls. However, we have suggested 3% as a practical limit to avoid increasing the number of elevators.
With double-deck elevators, with two connected cabs, we expect some degradation in long waits during lunchtime, when traffic is both two-way and interfloor. We can see by simply delaying car assignments at the office floors, the minimum performance goals were achieved with double-deck elevators, which were initially planned to reduce elevator core space by over 35% compared to single-deck elevators.
This validated our planning, assuming at least hybrid dispatching was provided. Still, we felt there should be opportunities to improve performance further with the harmonized designs. Recent simulations for the same elevators, using the same lunchtime profile, showed the average wait was reduced to 21 s., and the percentage of hall calls waiting > 90 s. was reduced to 1.9%. These results help confirm that feeling. This lunchtime profile has since been revised and deserves updated simulations, which are covered in the next section.
Updated and Expanded Simulations
We asked KONE to provide dispatching simulations for the same group of six double-deck elevators to cover both the morning and lunchtime peak hours, with the updated traffic pattern for lunchtime in CIBSE Guide D: 2015. The 2015 patterns are shown below for both peak hours from Figures 4.11 and 4.12 in the guide.
The morning peak performance was never expected to be an issue in retaining destination dispatching at the main lobby, so those results are now shown more to complete the story. Similarly, we also show dispatching simulations for the lunchtime peak hour for a group of eight single-deck elevators.
Same Sample Group of Double-Deck Elevators
Tables 2-4 are updated and expanded simulations by the manufacturer for the same elevators described in the “Initial Performance Simulations With Sample Group of Double-Deck Elevators” section above. The results for the lunchtime peak hour are shown first, as these are more critical to examine. The impact of a detailed dispatching option is also examined for lunchtime, during which the manufacturer’s algorithms can be switched to emphasize waiting time over journey time or vice versa. In Table 2, numbers not in parentheses are with more emphasis on waiting time, while the numbers in parentheses are with more emphasis on journey time.
Compared to the CIBSE Guide D: 2010 pattern, the 2015 pattern for lunchtime contains more pronounced up-peak traffic at the end of the hour for passengers at the main lobby (sky lobby) returning from lunch. As a result, waiting times do not drop as much as in the aforementioned section, and if an option is selected to focus more on journey time, long waits are essentially at the 3% maximum target. Also, the manufacturer found a way to improve results using its standard “Double-Deck Destination Control System” in Table 2a.
The results, tested with different patterns and options, reaffirm our original planning for the harmonized dispatching and passenger interfaces. Also, both waiting and journey times are improved.
Sample Group of Single-Deck Elevators
Table 4 is made up of the manufacturer’s simulations for an eight-car group of single-deck elevators for the same project. These have a travel from the sky lobby to the first office floor of 8.6 m (28.2 ft.), serve 18 office floors with heights of 4.3 m (14.1 ft) and 98 people per floor, and rated 1800 kg (3968 lb.) at 5 mps (984.3 fpm) with a full-load up acceleration of 1 mps2 (3.3 fps2) and have 1,200-mm (47.2-in.) openings with 1SCO doors.
Stops have been simplified compared to those planned. There is also an amenities level served by all eight cars, and fewer than all cars serve a special stop both above and below the typical terminal floors, where we expect comparative improvements will be greater with the improved/harmonized approach to help handle these complications when making car assignments. However, even with the simplified stops, we can see the dispatching comes close to eliminating long waits for these single-deck elevators during lunchtime. The improvements in user interfaces are also provided for the more common single-deck elevators in our industry.
Improvements Summarized
This section summarizes some of the key improvements we see.
Buildability and Flexibility
The system should be buildable by any willing manufacturer who provides destination dispatching and conventional or hybrid dispatching, and suitable fixtures for the passenger interfaces. Advantages in using the touchscreens and displays for other purposes should also be evident: for example, during occupant evacuation modes at the office floors and various special operations.
Improved Traffic Performance
The improvements in traffic performance can be significant over standard destination dispatching and occur in all performance metrics studied. It is also believed that traffic performance can be improved in the future, where upgrades can also be provided onsite without changing fixture hardware.
Improvements for Users (Main Elevator Lobby)
Improvements in wayfinding for the assigned elevator and in information when standing at the assigned elevator are only incidental improvements over standard destination dispatching. And, as noted earlier, these have likely already been built somewhere.
Improvements for Users (Office Floors and in Cabs)
Improved passenger information restores and enhances conventional acknowledgements of passengers’ calls and restores conventional in-car controls for passengers.
Conclusion
For office buildings, the harmonized dispatching and passenger interfaces offer improvements over both standard destination dispatching and hybrid systems, and serve as a platform for future performance improvements. These can be very important for double-deck elevators and beneficial for single-deck elevators.
- Figure-1
- Figure-2
- Figure-3
- Figure-4
- Figure-4-11
- Figure-4-12
- Figure-4-13
- Figure-5
- Figure-6
- Figure-7
- Figure-8
- Figure-9
- Table-1
- Table-2
- Table-3
- Table-4
References
[1] Dr.-Ing. Joris Schröder, Schindler Management AG. “Advanced Dispatching. Destination Hall Calls + Instant Car-to-Call Assignments: M10,” EW, March 1990.
[2] Janne Sorsa. Optimization Models and Numerical Algorithms for an Elevator Group Control System, doctoral dissertation, Aalto University, Department of Mathematics and Systems Analysis (2017).
[3] Rick Barker with contributions from Sean Morris and George Wisner “Sequel: Is 4,000 fpm (20 mps) Enough?” Barker Mohandas, LLC, EW, June 2017.
[4] W.H. Wuhrman and Paliath Mohandas. “Planning Double Deck Elevator Systems,” Cosentini Associates, Consulting Engineer magazine, December 1970.
[5] Marja-Liisa Siikonen, Janne Sorsa and Tuomas Susi. “KONE Polaris Hybrid,” EW, July 2012.
Get more of Elevator World. Sign up for our free e-newsletter.
