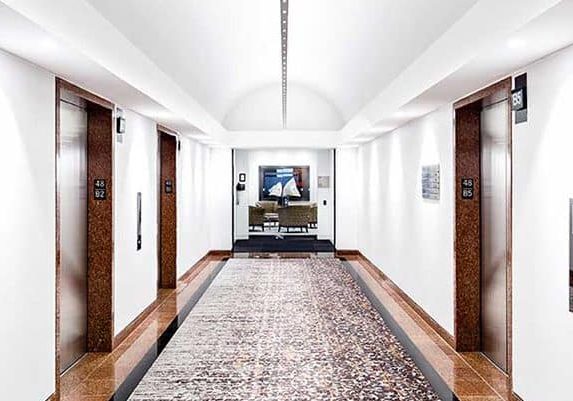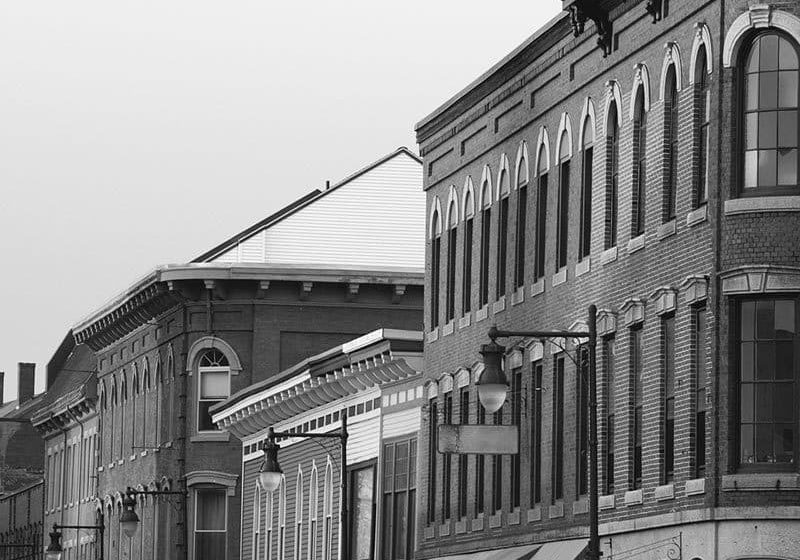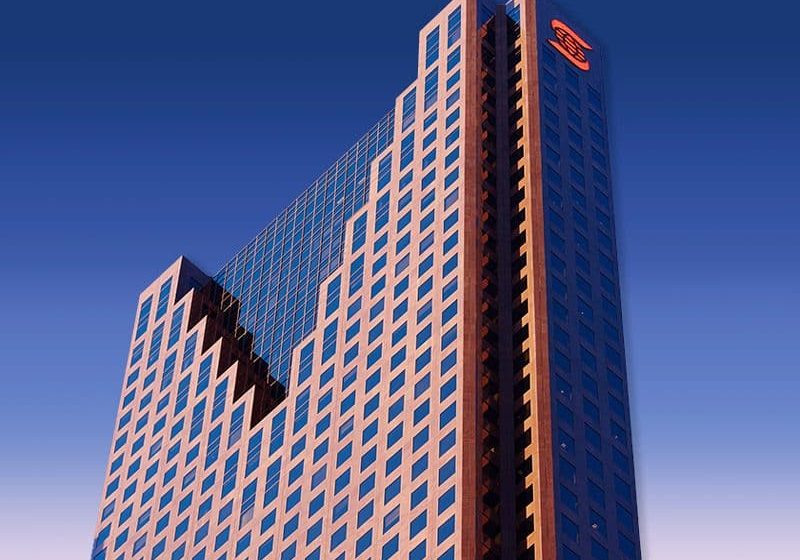Historic Chicago Stock Exchange Elevator Enclosures
May 1, 2021
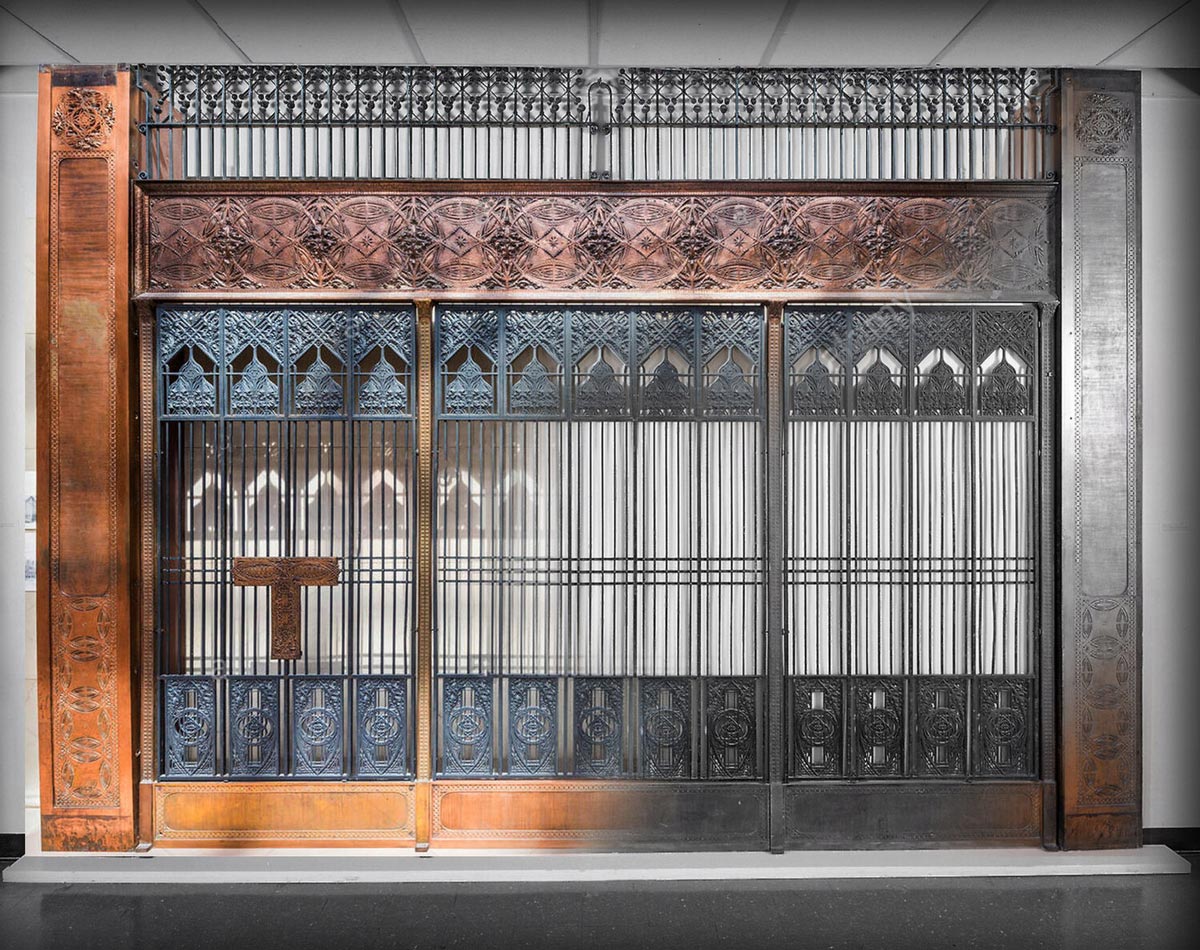
The history of the organic design behind Louis Sullivan’s works of art from 1894
There are countless reasons to visit the Art Institute of Chicago. With more than 300,000 incredible pieces in its collection, the gallery is the second-largest art museum in the U.S. Famous works that line its walls range from Claude Monet’s famous “Water Lilies” to Andy Warhol’s pop modern prints and Vincent van Gogh’s “Bedroom in Arles” to a 12th-century meditating Buddha to a 400-year-old Mexican Aztec stone. However, one of the most remarkable pieces in the institute’s collection does not fall into the category of conventional art or religious iconography, although its artistic and cultural value is estimated in the tens of millions, and it falls into a category of its own.
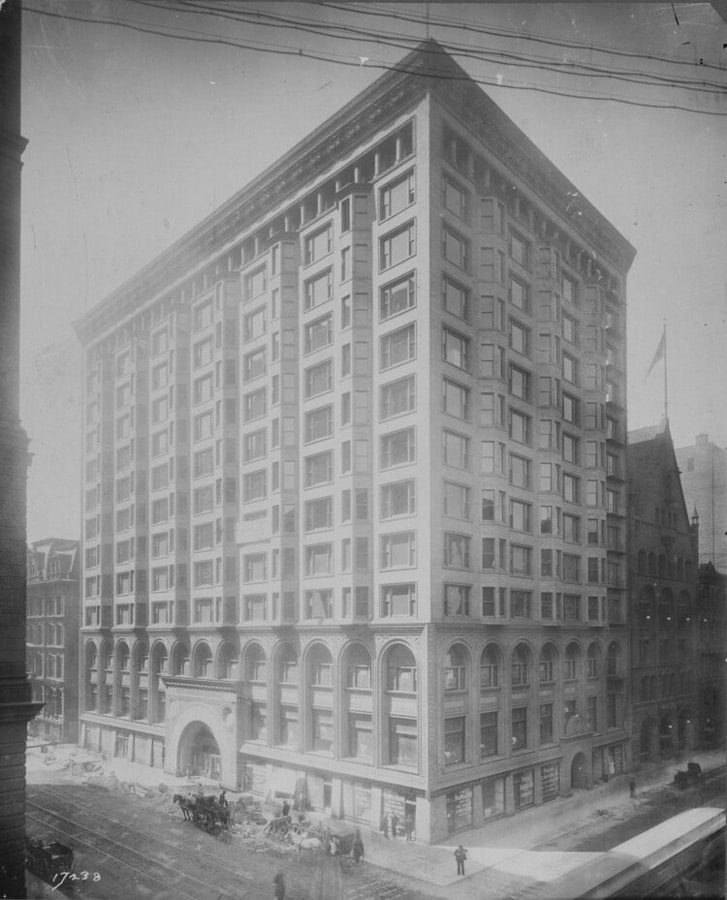
Louis Sullivan (1856-1924) was an Irish-American architect now commonly referred to as a “father of skyscrapers” and the “father of modernism.” Best known for designing the Prudential (Guaranty) Building in Buffalo, New York; the Wainwright Building in St. Louis; and the Auditorium Building in Chicago, Sullivan would go on to design hundreds of buildings across America in the years that followed, but few would be as loved or cherished as the Chicago Stock Exchange.
Built in 1893-1894, the building was one of the most groundbreaking and technologically advanced of the late 19th century. From an engineering standpoint, its assembly represents the emergence of the modern skyscraper with its steel frame and modern architectural features, such as electric elevators and lighting throughout. From the perspective of the art and design community, the building embodied Sullivan’s developing principles of organic ornament and was emblematic of a new way of designing tall buildings, forever marking a change in American architecture.
The two impactful moments in engineering and design were brought together by the influential partnership between German-born engineer Danmar Adler and American-born Sullivan. Over a 15-year period between 1880 and 1895, the partnership revolutionized not only architecture, with the men’s inventiveness and creativity, but also the way people and businesses lived and worked in modern cities.
The steel-frame building was one of the firm’s most distinctive commercial structures. Its development required an entirely new planning formula due to the quickly evolving building code (a consequence of the recent Great Fire of Chicago), along with technological advances in construction materials. Constructed with the most modern and approved planning methodologies at the time, a thoroughly fireproof scheme, giving rise to the second-largest commission for the firm, was devised by the architectural duo.
The building was one of the first elevatored ones the two designed. The interior was organized around a central elevator lobby and an open vertical core that cut through every floor. When completed at a total cost of US$1.13 million (US$32.84 million today), the stock exchange contained 13 stories complete with all the latest architectural features of the day: 10 large elevators equipped with automatic signals provided unparalleled convenience and rapid service. On the main floor, men’s washrooms supplied with hot and cold water on the main floor were the height of luxury. Together with electric lighting throughout the building’s interior spaces culminated in one of the most technologically advanced offices in the world.
The entrances to the building were from the sidewalk level. Tenants did not have to step up due to an interesting feature in which the first floor was expressed as the basement on the exterior of the building. Both the Washington and LaSalle street entrances led directly to two batteries of five elevators, all of which ran to the top of the building. The second and third floors served as the main arcade/lobby area, creating an all-around charming organization of space.
The interior of the building was decorated with lavish organic designs inspired by the flora and fauna of the prairie landscape exemplary of Sullivan’s signature organic style. Sullivan believed that all architectural ornament should be derived from nature. This contrasted with other American architects, who were still employing the Neoclassical or Beaux-Arts styles derived from European architecture. As his designs matured, Sullivan employed natural motifs, which were increasingly more abstract and symbolic, illustrating the underlying geometry of all natural forms.
Sullivan associated ovals with seeds — symbols of life. His powerful use of this form in the ornamentation of the Chicago Stock Exchange Building can best be seen on the elevator grilles, which exemplify practices for elevators of an era when cabs and corridor walls were openwork metal, rather than enclosed boxes. Sullivan intended for the elevator screens to not only be experienced when walking in the corridors on foot, but also to be seen in rapid succession while riding in a fast-moving openwork elevator cab. Rapid vertical movement was a new sensation in architectural spatial perception, and Sullivan made it a powerful experience with this design.
As with the forces of nature that inspired him, Sullivan’s work is about all parts relating to the whole. This concept is eloquently demonstrated in the elevator walls of the Chicago Stock Exchange Building. However, the overall composition is Sullivan at his best: individual component parts are assembled to create a representation of the entire design concept, demonstrating how all relate to the whole as an organically unified composition. Delicate strap metal grilles are unique among Sullivan’s designs, representing what has been described as a mechanistic interpretation suggesting bursting buds of nature. Vibrant horizontal iron lintels are in a fluid ornamental pattern integral with the metal surface itself. This inseparably mends geometric and natural forms.
A framework of copper-plated ornamental cast iron creates a striking, yet harmonious, contrast to the delicate openwork strap metal screens, finished in a dull gray-black. All work together as a symbolic abstraction. Modular geometry inherent in architecture melds with organic natural forms, reflecting the powers of human creation — the essence of Sullivan’s architectural philosophy. The ironwork elevators exemplify this idea.
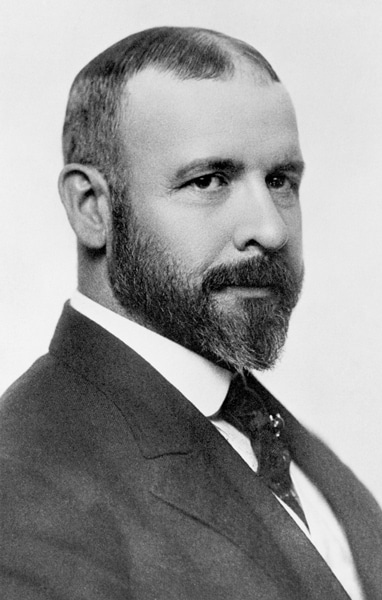
All custom elements were manufactured to Sullivan’s detailed designs and drawings by the Winslow Brothers Co. in Chicago. Winslow Brothers was Sullivan’s longtime preferred fabricator for his ornamental metalwork, based on its ability to create art-grade elements with a mass production necessary for large-scale architectural projects.
Though one of his most notable buildings, the Chicago Stock Exchange, was demolished in 1972, its historical value is still being cherished today with sales of its surviving elevator enclosures and parts to collectors.
After demolition, salvage of decorative elements of the building’s elevators was erratic, with little consideration given to preserving entire assemblies to represent Sullivan’s all-inclusive design concept. Individual elements, such as the delicate strap metal screens, copper-plated ornamental iron lintels and distinctive “T” medallions are typically offered for sale individually. These isolated elements have become highly sought-after icons of Sullivan’s contributions to architecture and the decorative arts.
Evidence of Sullivan’s artistic and cultural value can be seen at The Museum of Modern Art, The Metropolitan Museum of Art in NYC and similar foundations that have purchased large elevator components for their permanent collection. Although these components represent Sullivan’s organic style, to truly experience these exceptional architectural artifacts, one must visit the Art Institute of Chicago, which showcases the reassembled first-story elevator bay of the Chicago Stock Exchange in its entirety. While the elevator bay may not be worth as much as a van Gogh, its cultural value expresses the extraordinary role elevators played during this revolutionary time in American cities and architecture.
Get more of Elevator World. Sign up for our free e-newsletter.



