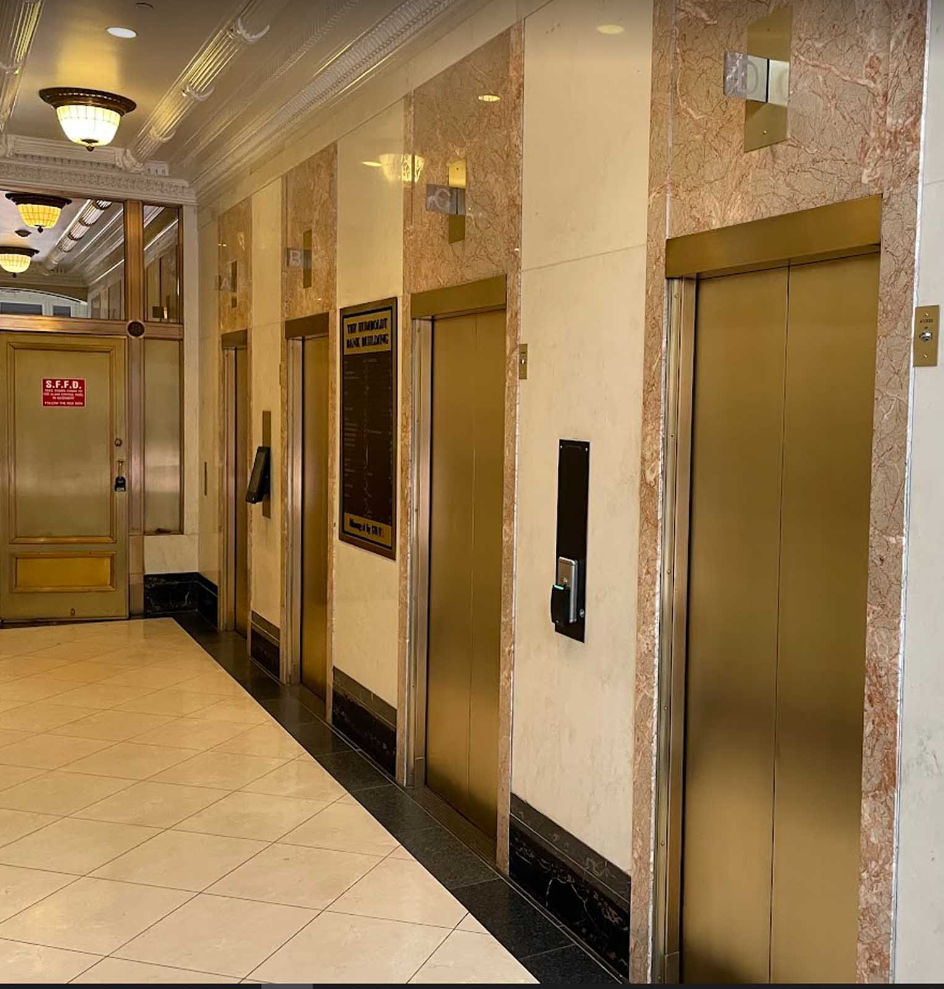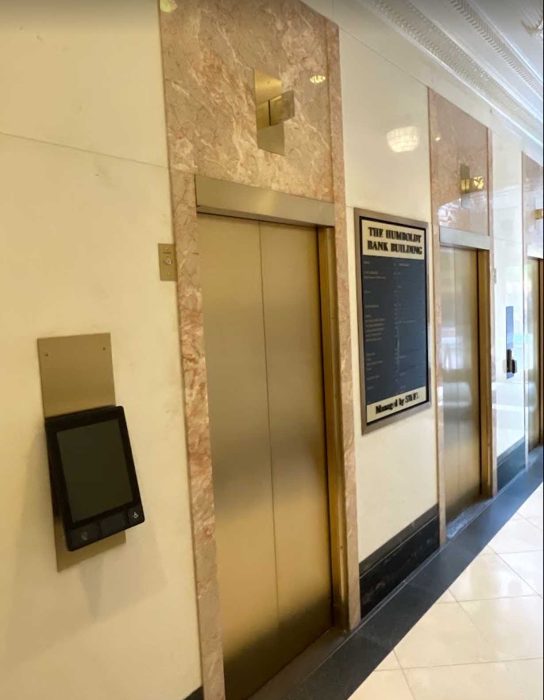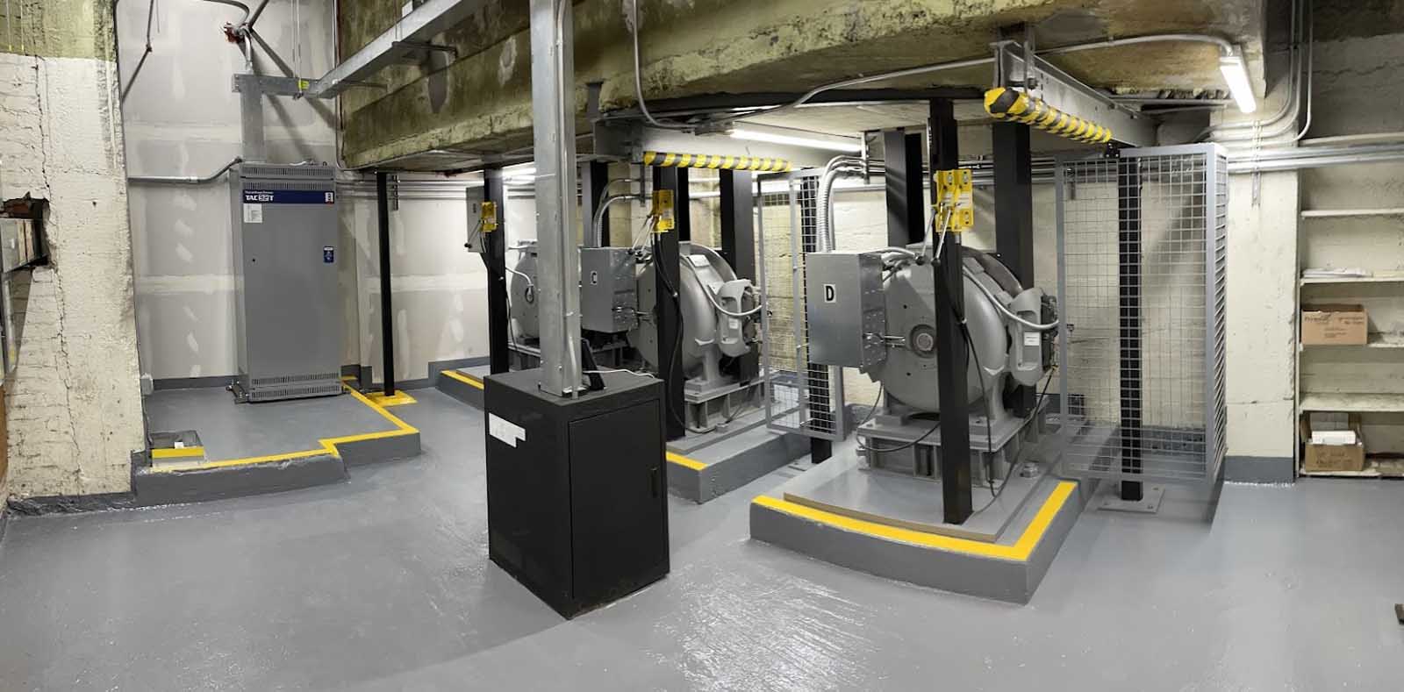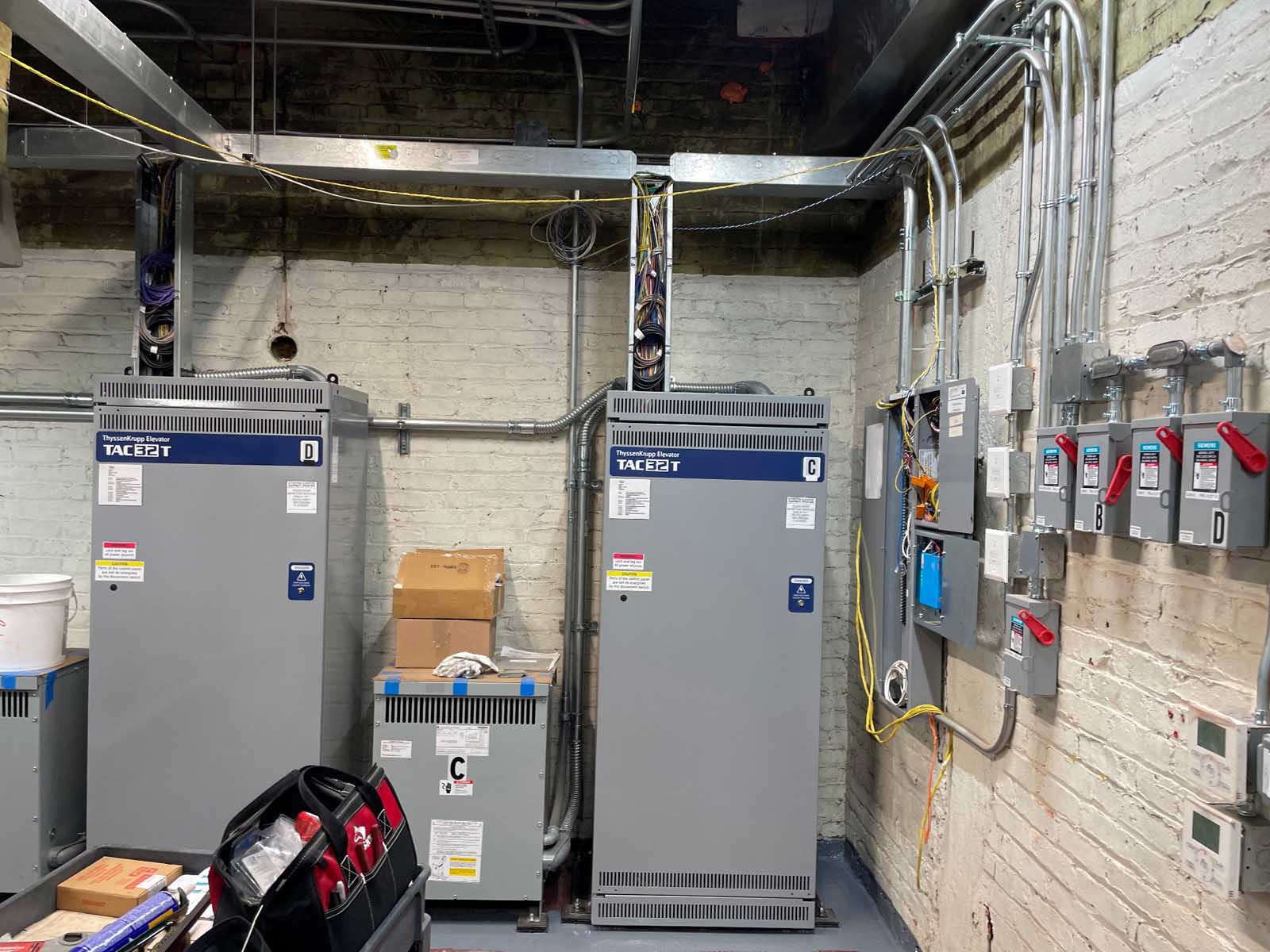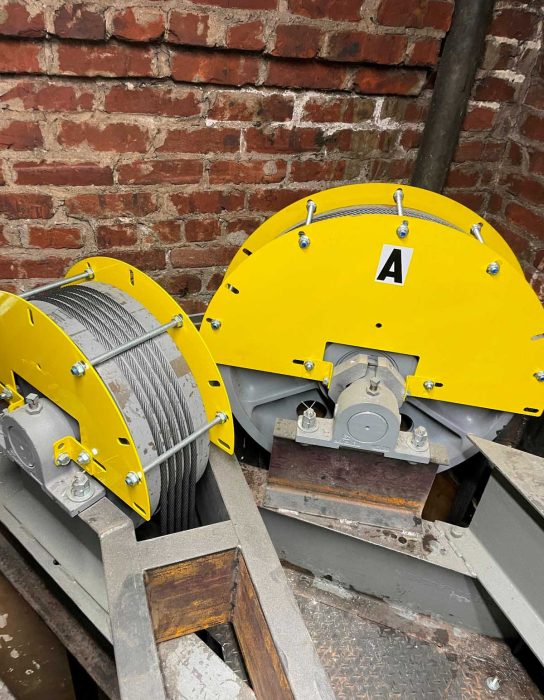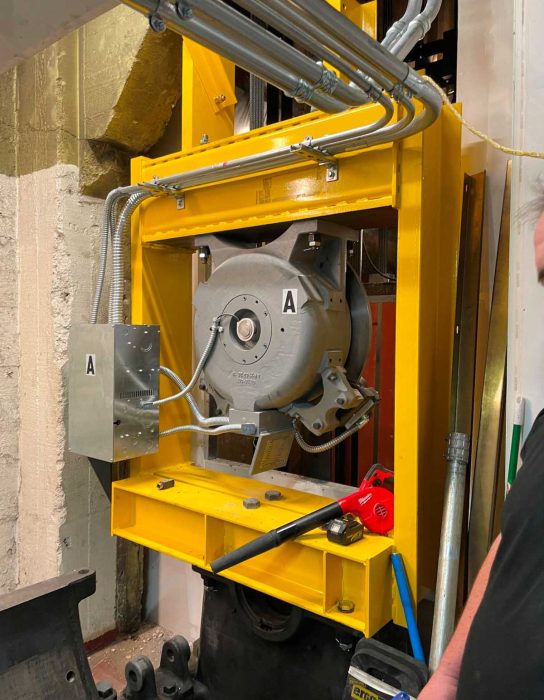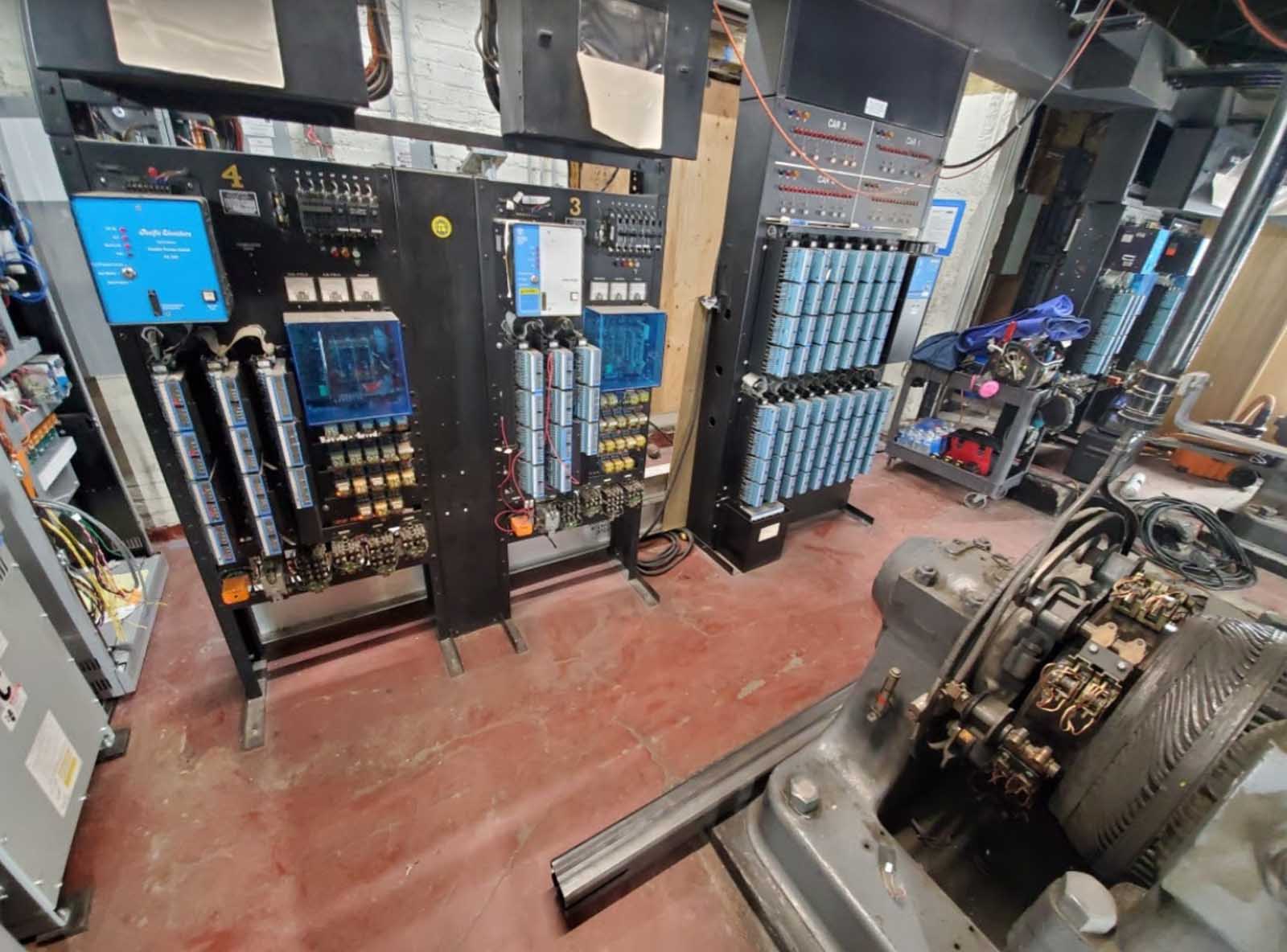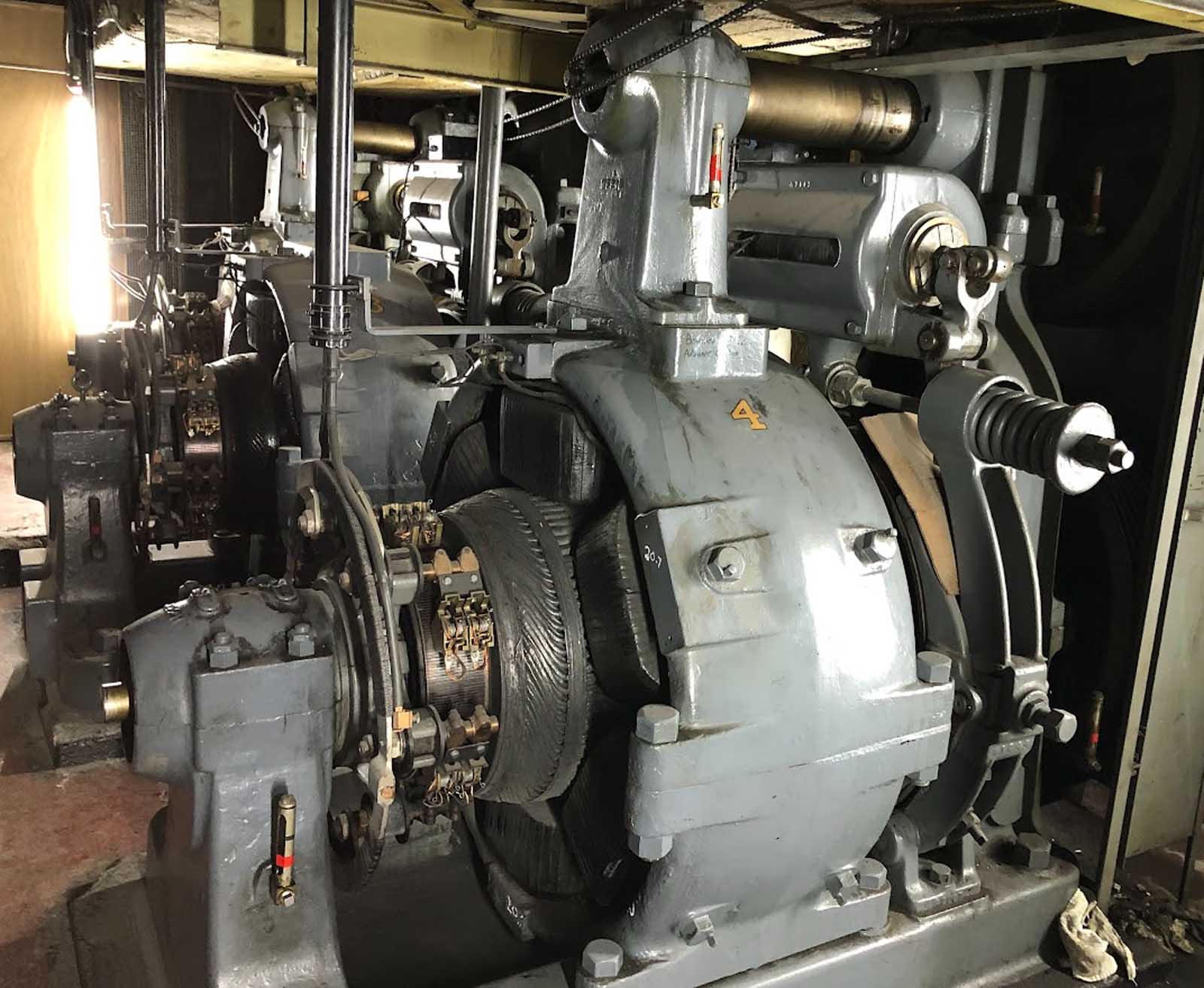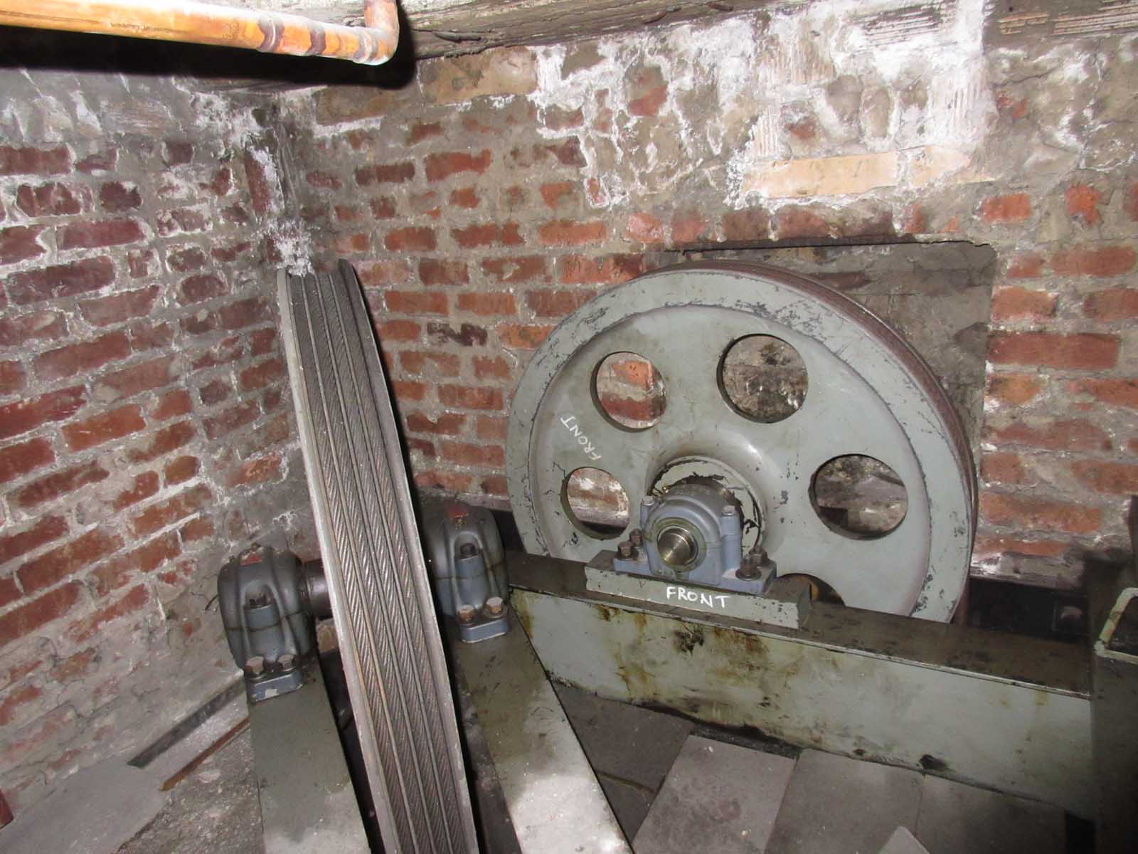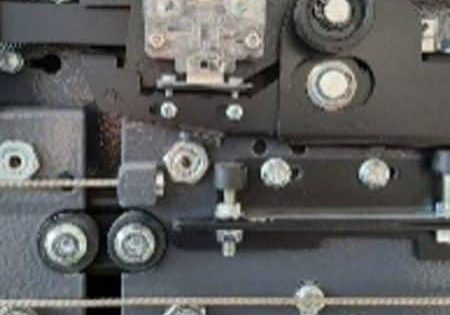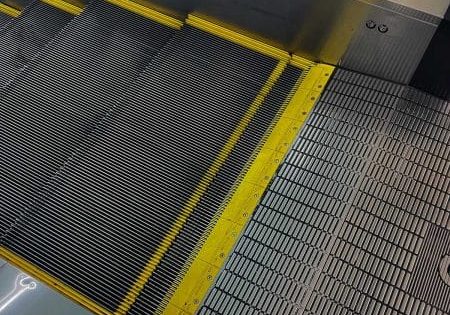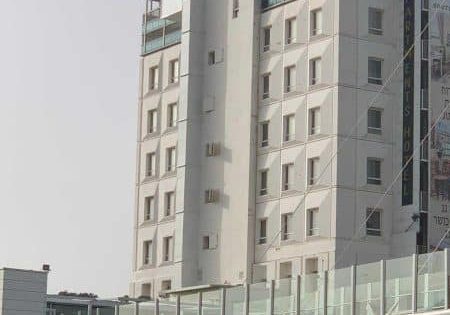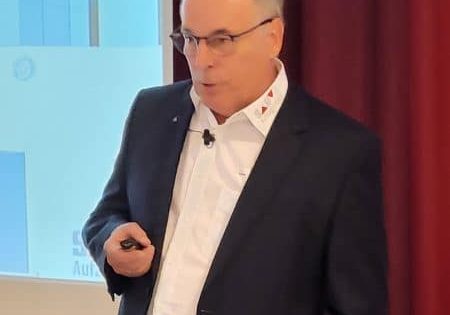Elevators, Modernization
San Francisco, California
submitted by TK Elevator — San Francisco
TK Elevator’s skilled team modernized and updated the aging elevator system at the Humboldt Bank Building, a 19-story office building at 785 Market Street in San Francisco, California. The building was completed in 1908 after the 1906 San Francisco earthquake destroyed the initial phase.
The elevator system serves 17 landings with four cars. The original equipment, installed by Otis in 1920, was modernized in 1982. TK Elevator (TKE) replaced 40-year-old equipment and overcame installation and structural challenges stemming from original construction materials that included granite, marble and terracotta tile facing over reinforced concrete and steel.
Equipment
In addition to the landing system and other hoistway components, TKE equipment included:
- TAC32T controllers that watch and manage all key functions of an elevator — everything from door-opening speed to travel time between floors
- AGILE with the destination dispatch and digitalization package, which can improve capacity by up to 30% with its distinct ability to group passengers based on destination
Machines and door equipment, custom cab shells and interiors were provided by third-party vendors. Design and consulting were provided by Richard Blaska of RCB Elevator Consulting LLC.
Summary
The team faced many structural and configuration obstacles, such as overloaded wood-framed car platforms, terracotta walls that could not withstand seismic Zone 4 conditions and stacked counterweights for two cars in one hoistway, as well as corner-post guide rails that were too close to the hoistway sills for Type B safeties to clear.
There was also equipment that could not support the demands of a modern elevator system. This equipment included a long, obsolete control system that had become increasingly difficult to keep in operation and 95-year-old roped drum safeties that were deemed not serviceable for the retained 500 ft/min operation. Additionally, there were flammable materials in the shaft, crumbling pits, glass repairs, a very difficult egress to navigate and stacked counterweights for two cars in one hoistway.
TKE completed a drastic modernization project for this facility. Modernizing a building built more than a century ago required great creativity and presented many obstacles. Our team of technicians and engineers overcame structural challenges, COVID-19-related safety concerns and other barriers to vastly improve the aesthetic and functionality of the Humboldt Bank Building’s elevator system. The team displayed innovation, flexibility and creativity to execute the modernization of this system.
TKE took a building that facilitates vital business in the Bay Area from obsolete to optimal. Equipping these elevators with our TAC32T controllers upgraded the elevators’ efficiency; and AGILE, our destination-dispatch solution, boosted elevator performance and enhanced the passenger experience.
System Description Before Modernization
The four elevators installed by Otis Elevator Co. in 1920 were configured as follows: Elevator No. 1 serves the basement and 14 stories above, No. 2 serves floors 1-14 and Nos. 3 and 4 serve floors 1-17. The original gearless double-wrap basement machines were located adjacent for elevator No. 1 and directly under the suspended pits for Nos. 2, 3 and 4. The cars would have had an operator hand-switch control until 1963 when new automatic controls were installed.
The elevators were modernized again in 1982 by Pacific Elevator Co. (no longer in business) with Westinghouse Numa-Logic solid state controls — a long-obsolete control system that is increasingly difficult to keep in operation. As part of the modernization of the system, unique car door operators were installed, including a center-opening operator with a two-speed panel for one half. The existing entrance widths were 30 in., 31.38 in., 35.75 in. and 31.38 in. for Nos. 1-4, respectively.
Guide Rails, Platforms and Brackets
Elevator Nos. 1 and 2 had traditionally located car guide rails at the sides of the platform. The counterweight for the No. 2 elevator was located in No. 1’s hoistway due to its deeper sub-basement pit. No. 3 and 4 elevators have corner-post car guide rails with offset rear counterweights to allow for the adjacent hoist ropes.
The original wood-framed car platforms were overloaded from previous modernizations when full steel shell cabs with powered car doors were installed in place of light birdcage cabs. The 95-year-old roped drum safeties were deemed not serviceable for retaining 500 ft/min operation. Therefore, new Hollister-Whitney car slings and platforms were engineered for the new weights to work with the existing guide rails. One problem was that the front corner-post guide rails for car No. 3 and 4 were too close to the hoistway sills for any manufacturer’s Type B safeties to clear. TKE overcame this by moving these two guide rail stacks 3 in. into the hoistway by adding HSS 3 X 2 X 1/4 spacer tubes at each bracket location.
The original Otis counterweight guide rails for cars 1 and 2 were seismically upgraded for the new loading. This included the unique Smart Elevator Tech LLC low-profile fishplates, which require only 1-in. clearance at the back of the guide rail. Every bracket was structurally reinforced, along with new building connections, including epoxy anchors fixed into the red brick. Due to it being a fire hazard, welding into embedded building beams was avoided by using Lindapter Hollo-Bolts.
Machines
For the basement gearless machine, the machine drive sheave for elevator No. 1 backed up to the car guide rail with only 1/2-in. clearance, precluding the use of a machine with an outboard pedestal. The elevator was converted to 2:1 roping, and a Hollister-Whitney #GL115-50L PMAC gearless machine was used in an inverted orientation to place the machine base in compression, as required. A custom machine box framework was engineered to mount to the bottom half of the original Otis machine and tie into the building structure above. A dogleg overhead sheave beam framework was pre-engineered, as well. A narrow sheave with carrier plates was designed for the new counterweight to maintain clearances.
A more powerful Hollister-Whitney #GL185-50L PMAC gearless machine was used for elevator No. 2 due to its inability to provide compensation with its counterweight in No. 1’s hoistway. The machines for elevator Nos. 3 and 4 are Hollister-Whitney #GL130A-40L models with encapsulated chain compensation. The original Otis gearless machines were completely removed, but the 1.75-in. diameter anchor bolts were retained. To bring the system up-to-date, a new concrete grout leveling pad was poured for the new 1.5-in.-thick steel plate machine base, each custom made by Hollister-Whitney to connect to their machines and receive the existing anchor bolts. The machine base plates were further anchored via L6 X 3-1/2 X 1/2 shelf angles wedges anchored to the building’s exterior wall. The front end of the base plates received HSS6 X 3 X 1/4 columns welded to the otherwise failing S6 pit support beams located directly under the car buffers. These columns functioned to shore up the pit, transfer the buffer load to the foundation and serve as a further hold-down for the machine motor end — a structural trifecta. Similar HSS columns were located under the counterweight buffers for further pit shoring. Failing pit concrete was replaced for a total pit structural reconstruction.
Additional Obstacles
The original building had terracotta walls, which are too fragile for seismic zone 4. The original design plan was to mount new rail supports into the existing walls. To overcome this barrier, TKE had to switch to Halo bolt epoxy anchors on many support locations or reach back deeper into the wall and attach to the original steel support.
The original pits were crumbling. TKE also redesigned the structural support for the suspended pits, building over the new machines that needed to be boxed in and protected. This delicate work was done while construction of the new pits took place directly overhead.
A building that has been in operation for more than 100 years was bound to have obsolete materials and debris throughout. Our team found that the walls that needed welding to renovate the elevator shafts were filled with straw and cigarette butts. Our experts went to great lengths to clean, cover and provide extensive water and long fire watches to ensure no fires erupted while welding.
For the basement gearless machine, the machine drive sheave for elevator No. 1 backed up to the car guide rail with only 1/2-in. clearance, precluding the use of a machine with an outboard pedestal. The elevator was converted to 2:1 roping, and a Hollister-Whitney #GL115-50L PMAC gearless machine was used in an inverted orientation to place the machine base in compression, as required. A custom machine box framework was engineered to mount to the bottom half of the original Otis machine and tie into the building structure above. A dogleg overhead sheave beam framework was pre-engineered, as well. A narrow sheave with carrier plates was designed for the new counterweight to maintain clearances.
The original design had a glass hoistway in the front of the shaft that allowed people to see into the elevator shaft. In most locations, the glass was broken and required special adhesive to be applied to enforce the stability of the glass and pass inspection.
The basement shared a shaft with the Men’s Warehouse, and TKE had to hoist materials out of the basement through the Men’s Warehouse sewing room and out to a door that was suspended 4 ft in the air. Forklifts were needed to receive materials and place them in the truck. This work had to be done on the weekends at overtime rates.
Improving Technology
The San Francisco branch provided TAC23T controllers, the landing system and other hoistway components, as well as AGILE, TKE’s destination-dispatch system. AGILE employs digital kiosks positioned outside the elevator car, enabling passengers to choose their destination floor and then group tenants within the same car according to their selection. This type of intelligent dispatching allows building managers to efficiently move their tenants and/or workers through a building. AGILE improves capacity by up to 30% with its distinct ability to group passengers based on destination.
The TACT32T controller represents the pinnacle of elevator control technology, seamlessly joining many computer functions, collectively referred to as a logic device. At the heart of elevator operation, this device plays a pivotal role in ensuring the smooth and efficient functioning of the elevator. The controller diligently monitors every aspect of the elevator’s intricate system and serves as the intermediary between the elevator and its environment, receiving signals from the elevator itself and, in turn, dispatching signals that orchestrate the interplay of its diverse components.
Within this intricate web of control, the TACT32T controller, often simply referred to as the control system, exercises comprehensive oversight over every facet of the elevator’s operation. It dictates the cadence of door openings, manages the elevator’s travel time between floors and ensures a seamless, safe and efficient journey for passengers throughout the building.
Project Details/Transportation System
Elevator Scope of Work
- Four Westinghouse gearless basement machines located directly underneath the suspended pits of three of the four machines. Replaced with Hollister-Whitney gearless inverted basement machines for basement access.
- Levels served: Car 1, 14; Car 2, 15; Cars 3-4, 17
- Speed: 500 ft/min
- Machine rooms: Everything replaced
- Westinghouse gearless machines replaced with Hollister-Whitney gearless machines.
- Westinghouse controls that were upgraded in the 1970s were replaced with TAC 32 with AGILE destination-dispatch service.
- WBO (Work By Others): Rebuild and pour pad on which new elevators sit. Elevator No. 1 reused the Westinghouse base to hold the inverted machine. Both machine rooms received new floors, walls, electrical systems and air conditioning.
Hoistway and Cab Shell
- New overhead governors; new overhead sheaves
- Seismic upgrade car and counterweight rails — Elevator Nos. 3-4 corner post — move rails. Nos. 1-2 share new counterweight in elevator No. 1’s hoistway.
- New sling; platform, safeties, shell, door operators (Wittur and LV16 combo due to two-speed and single speed doors)
- Building Work – Covered all holes in terracotta due to age or new rail brackets. Covered all windows at most landings in hoistway. Reinforced overhead sheave room with new platforms. Reconstructed suspended pits directly over new machines. Replaced new machine room walls. Created a new machine room for elevator No. 1. All new electric, life safety and smoke sensors. Repaired broken glass between hoistway entrances. Provided all guarding and anchor support. Rebuilt machine base plates.
- New platform, safeties and shells were built and installed by TKE. Interiors and returns are bronze No. 4, and paneling is by Unique Elevator Interiors.
Project Team Leaders

TKE Adjuster Mike Macias has 25 years’ industry experience, including 15 solely supporting TKE modernization projects. Macias played an integral role in setting up the Humboldt Bank Building project for success during the award, design and mobilization phases. He also executed interfaces among all building systems and integrated the AGILE destination-dispatch system into this historic building.

TKE Foreman Alan Espinoza has 10 years of experience with TKE supporting modernization and repair. At the Humboldt Bank Building, Espinoza oversaw two-to- three teams. He did an exceptional job bringing the new materials to interface with this 100-year-old building. He was able to adapt the engineered principles to the varying conditions throughout this project, ensuring safety protocols were followed and verifying conditions with structural engineers. Espinoza consistently executed what the team envisioned, designed and engineered.

TKE Superintendent Harold Buzis holds a BA from The Master’s University in Santa Clara, California. He has 25 years of industry experience, including four years as TKE modernization/ new installation superintendent. Buzis’ career includes 14 years at Schindler (modernization and new installation sales, and project management), five years at KONE (modernization and service sales) and two years at Dover Elevator (new installation sales). Buzis has overseen or is overseeing eight-12 projects of more than US$15 million in value. From 2012-14, he served as project manager for Levi’s Stadium, which includes 36 escalators, 24 elevators and six wheelchair lifts. He has active relationships with consultants, property managers, industry partners and the Building Owners and Managers Association. Buzis’ exceptional understanding of specifications, clarifications and legal issues help him oversee successful projects. He prioritizes safety and finances to keep projects moving forward successfully within TKE and regulatory standards.
Credits
Owner: The Seligman Group
TKE Project Team: Alan Espinoza, foreman installer; Mike Macias, adjuster; Spencer Douglas, 2nd mechanic; Aaron Bailey, sales; Anthony Mares, operations manager; Harold Buzis, superintendent; Vanessa MacKay, project manager
Elevator Consultant: John Sellen, JES Elevator Consulting
General Contractor: Justin Dierkhising
Engineer of Design: Richard Blaska
Engineering Support: Eddington Engineering
Get more of Elevator World. Sign up for our free e-newsletter.
