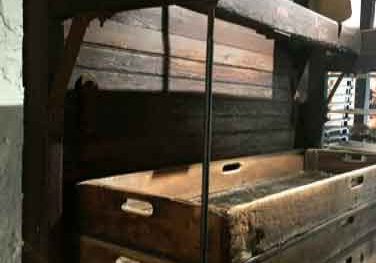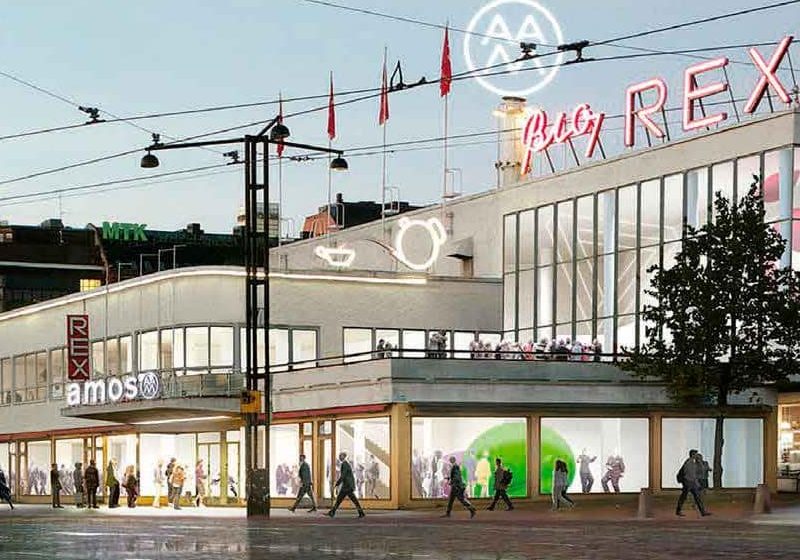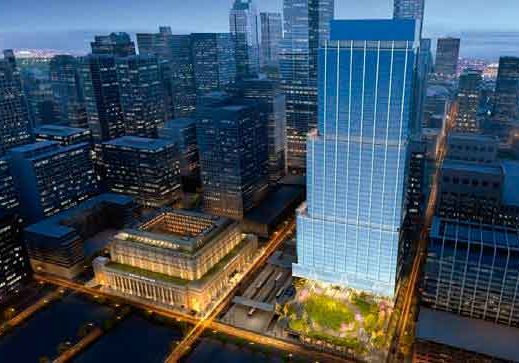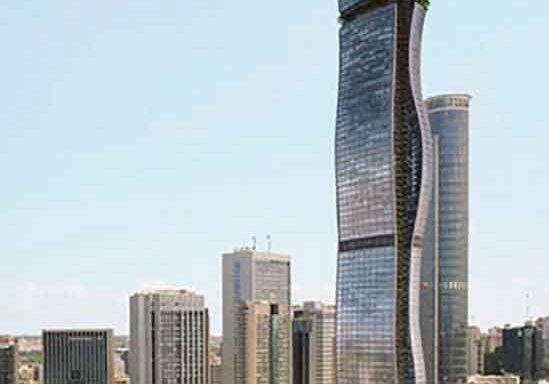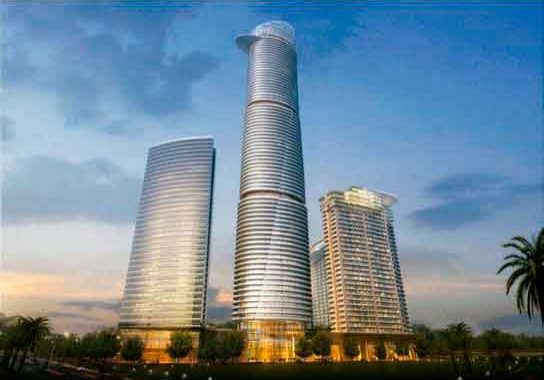Innovative ideas in California, Oregon
Nov 1, 2018

New San Francisco High Rise Combines Style, Energy Savings
Newly released images of a high-rise residential tower in the heart of San Francisco show a twisting design that took its inspiration from the bay windows that were popular features of the city’s early houses, ArchDaily reported in August. MIRA Tower, as the building is known, is under construction and will eventually rise to 400 ft. tall and house nearly 400 residential units — 40% of which will be available at below-market rates. Designed by Studio Gang, the building features a dynamic twisting form that owes its shape to a sophisticated curtain-wall façade system. The design allows the building’s bay windows to be installed from the inside, which reduces energy consumption and construction-related disruption of the neighborhood. The window design gives each unit views of nearly 180°. Additionally, the building is on target for a Leadership in Energy and Environmental Design Gold certification.
Long Beach Mayor Unveils Plan for City’s Tallest Tower
A 35-story tower in the Shoreline Gateway development in Long Beach, California, was set to break ground by November, heading toward the title of the city’s tallest building, Curbed Los Angeles reported. If a plan unveiled in September by Long Beach Mayor Robert Garcia comes to fruition, however, it will not be the tallest for long. Located downtown just north of the World Trade Center, that 40-story plan — West Gateway — includes nearly 700 residential units. The prism-like design is by Long Beach-based Studio One Eleven, and the developer is Trammell Crow Residential subsidiary Maple Multifamily Land. Several shorter, mixed-use buildings would join the main tower.
Big Step Forward for Timber High-Rise Construction in Oregon
Oregon has become the first U.S. state to allow construction of timber buildings taller than six stories, setting a precedent for the rest of the country, ArchDaily reported. The state building code addendum includes three new classifications: for timber buildings up to 18 stories or 270 ft., 12 stories or 180 ft., and nine stories or 85 ft. The latter category permits exposed structural timber on interiors. The addendum is part of a statewide program that allows alternate building techniques after technical details have been approved by an advisory council. An ad hoc committee of the International Code Council presented its findings to the Oregon Codes Division in April, and the state adopted all 14 of its recommendations, including standards and best practices for the load-bearing potential, fireproofing and seismic rating of timber materials.
High Rise Part of Proposed Development Near Milwaukee
A mixed-use development in the suburban Milwaukee village Bayside would bring the first high-rise residential tower to the area known as the North Shore, the Milwaukee Journal Sentinel reported in August. OneNorth, a US$200-million project proposed by Cobalt Partners LLC, would bring offices, restaurants, retail and residences to a 28-acre tract adjacent to Interstate 43. The centerpiece would be a 30-story apartment tower holding up to 280 luxury units. Other buildings would hold the offices and retail; additional housing would be spread among 10 townhouses and a three- or four-story apartment building with up to 90 units. The site currently has offices and other commercial buildings, which would be demolished under Cobalt’s plan. The new buildings would be arranged around a central plaza. The restaurants and retail would total around 72,000 sq. ft., while the offices would total up to 100,000 sq. ft. New public roads are included in the proposal.
Get more of Elevator World. Sign up for our free e-newsletter.



