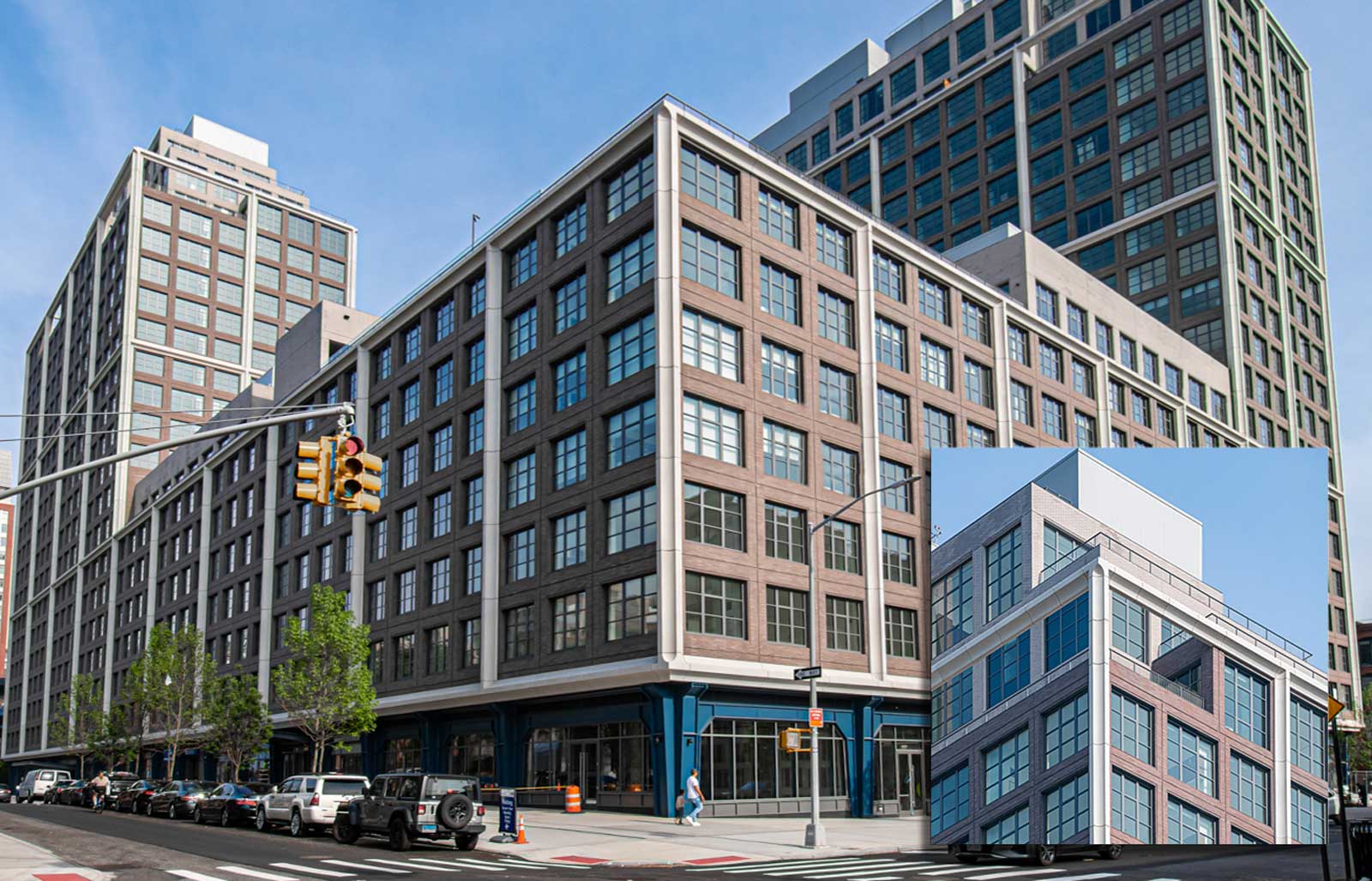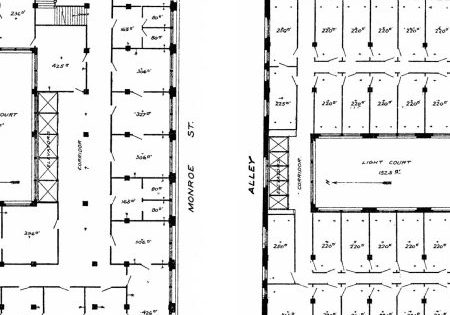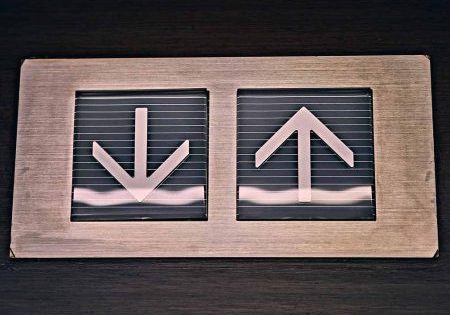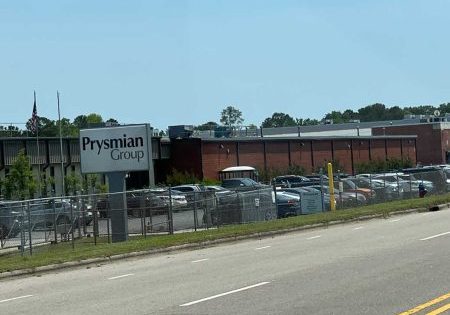Brooklyn neighborhood’s industrial history figures big in design of residential tower with elevators by United Cabs.
DUMBO (Down Under the Manhattan Bridge Overpass) is a historic and charming neighborhood in Brooklyn, NYC. Consisting of two sections, DUMBO begins at the eastern side of the Brooklyn Bridge, extends past the Manhattan Bridge and ends at the western border of Vinegar Hill. It is a unique neighborhood that reflects a bespoke architectural style specific to its industrial history. The area’s newest development, the 21-story Front & York (85 Jay Street), offers 728 units split between 408 condominiums and 320 rentals. The building features premium residential amenities and Brooklyn’s largest private courtyard park, designed by Brooklyn-based Michael Van Valkenburgh Associates.
The building, which occupies an entire city block, has an intentional “community within a community” feel. The complex-like building was developed by CIM Group and LIVWRK and designed by Morris Adjmi Architects. The elevator contractor was Contractor Services, and the elevator consultant was VDA.
The architects drew inspiration from details found throughout the neighborhood, both large and small, and created something exceptional in return. The base of the building borrows from the neighboring Manhattan Bridge, with its steel blue arches. The façade of this massive building, Morris Adjmi Architects observes, has “extensive brickwork and large windows that define the upper levels of the building, where two extruded towers provide unobstructed views. Here, masonry cavity walls on a concrete backdrop create a grid within a 3-ft-wide glass fiber reinforced concrete super frame, an aesthetic inspired by the humble and historic steel factory window.”
Working in conjunction with Morris Adjmi Architects, which is also responsible for the elevator designs found within Front & York, United Cabs manufactured and installed 10 new passenger elevators and three new freight elevators. The passenger elevators feature two different designs. The building is split into four sections: A, B, C and D.
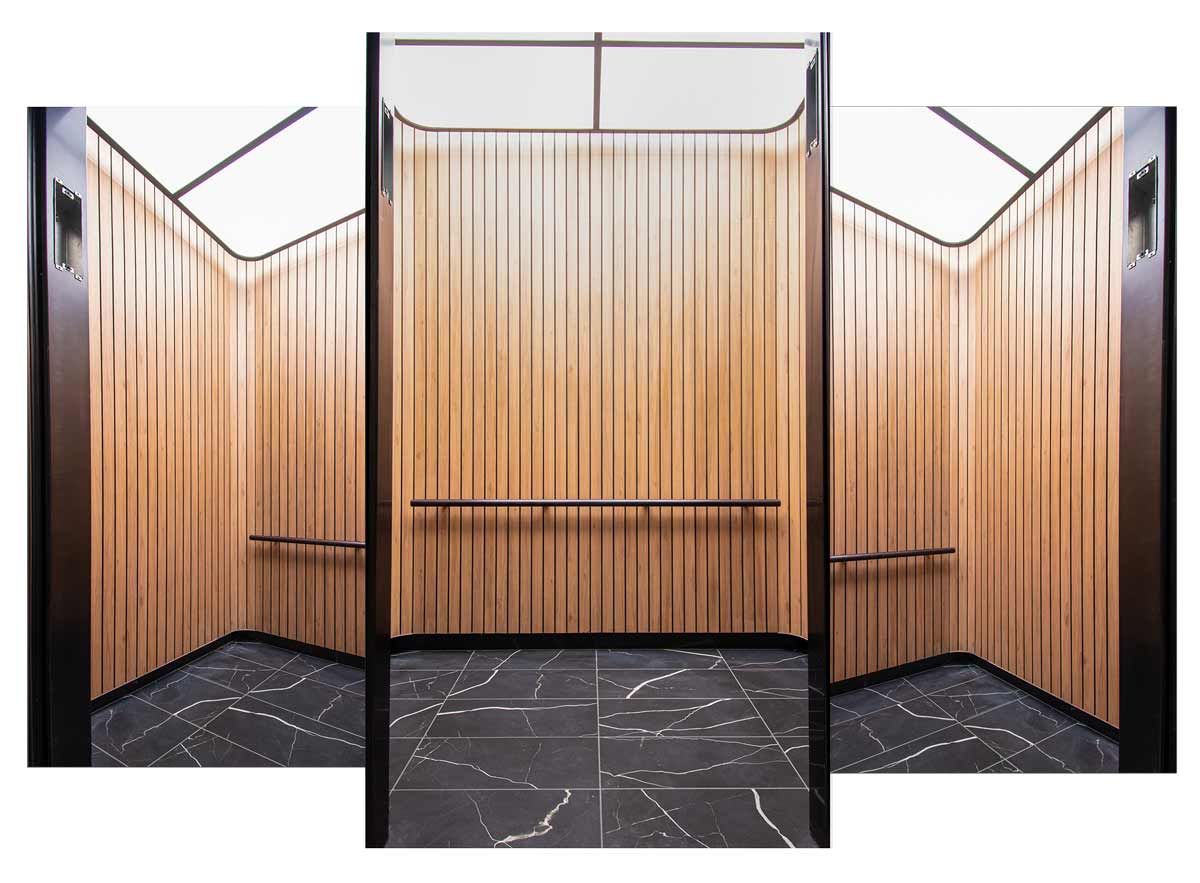
The elevators within sections A and D boast an all-laminate design composed of Applewood Dark laminate by Toronto-based Octopus Products. Positioned in narrow slats, the laminate wraps around the entire elevator using radial corners to create an encapsulating effect for riders. In addition, blackened stainless steel in a non-directional finish furnishes all of the fronts, bases, doors and reveals throughout the elevator cab with a sleek and modern look. Finally, the ceiling features a blackened stainless-steel drop frame that supports the 3form Varia Ecoresin resin panels, which act as a diffuser for the LightLam light system by Tempe, Arizona-based Optolum that illuminates the elevator interior.
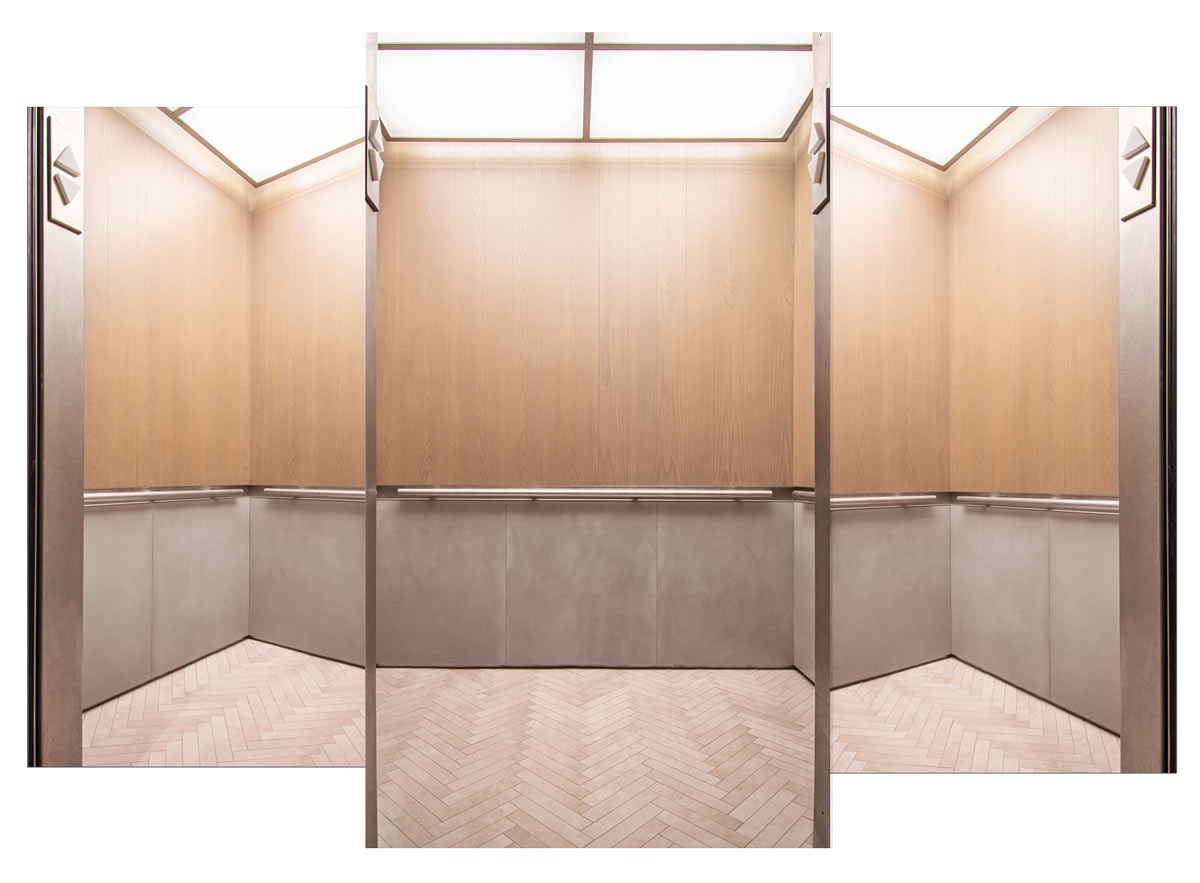
Sections B and C of Front & York feature a contrasting design compared to sections A and D. These cabs have an upper and lower structure. Three full section panels make up the upper portion of these elevators. They are furnished in custom stained white oak slats, wider than those found in sections A and D. The lower panels were manufactured using Area Pearl Matte porcelain by Nemo Tile + Stone. Three tile pieces were used for each lower panel section of the elevator. Both the upper and lower panels are self-edged with stainless steel. Stainless steel in a non-directional finish furnishes all fronts, bases, doors and reveals throughout the elevator cab. Finally, the ceiling features a stainless-steel drop frame that supports the 3form Varia Ecoresin resin panels, which, as in sections A and D, act as a diffuser for the LightLam light system by Optolum.
Front & York sets a new standard for living with its luxurious amenities and design. The building was intentionally designed to fit into the existing fabric of DUMBO. Its careful use of historic features makes it one of the most striking new buildings in the area. Thoughtful details and surprises exist everywhere you turn inside Front & York. From the architecture to the elevator design, this attention to detail makes Front & York unique.
Contractor: Contractor Services
Consultant: VDA
Developers: CIM Group and LIVWRK
Building/Elevator Architect: Morris Adjmi Architects
Private Park Architect: Michael Van Valkenburgh Associates
Get more of Elevator World. Sign up for our free e-newsletter.
